Councillors urged to back huge scheme despite Historic England objection
Westminster planners are urging councillors to approve AHMM-designed proposals to redevelop a run of shops on Oxford Street and to replace them with a single eight-storey building, despite the objections of Historic England.
The scheme, created for King Sloane Properties and Element Capital, would demolish all but the facades of four buildings on the south side of the shopping street, but preserve more of the grade II-listed No 35, which was built in 1909 to a design by Gilbert and Constanduros.
Two further shops – Nos 41 and 43 – would be demolished in their entirety, the main grounds for government heritage advisor Historic England’s objection to the proposals. The scheme will also erase Falconberg Mews from the West End map.
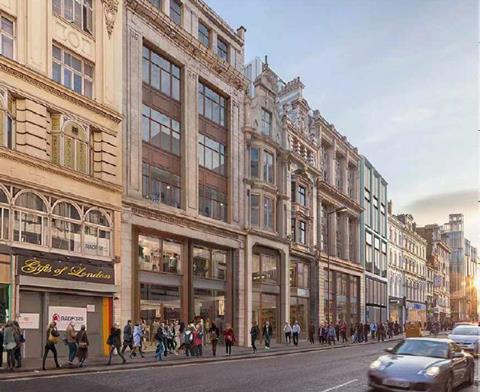
AHMM’s design would boost the quantity of floorspace on the site by 54% to give a gross internal area of 11,393sq m. The lower floors of the new structure would be for retail use, while its upper storeys – save for its plant space and the roof terrace at the Soho Square end – would be for office use.
In a strongly worded letter of objection earlier this year, Historic England dubbed the proposals “incongruous” and the “antithesis” of everything that made the local area special.
Principal inspector of historic buildings Michael Dunn said the new building would loom a full two storeys above the retained facades on Oxford Street and that the serious harm the proposals would do to the conservation area would not be offset by public benefits.
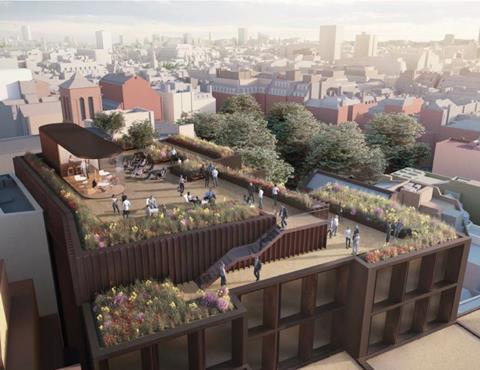
He added that both 41 and 43 Oxford Street made a positive contribution to the character of the Soho conservation area, describing the former as “an interesting arts & crafts-style commercial building from 1910”. He said the latter was “an important and rare illustration of the pre-commercial late-Georgian domestic houses that once lined Oxford Street.
Recommending the scheme for approval, Westminster planning officers said they understood Historic England’s concerns but argued that the scheme needed to be considered “in the context” of the on-going regeneration of the east end of Oxford Street.
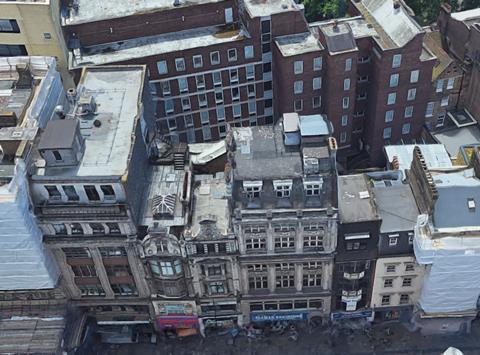
“Although the proposal is harmful to heritage assets, primarily because of the demolition of the Oxford Street facades and the loss of Falconberg Mews, it is considered that overall there are public benefits to outweigh the harm identified,” they said.
“The proposal is considered to comply with the city council’s urban design and conservation policies.”
In relation to the complete loss of Nos 41 and 43 Oxford Street, Westminster planning officers said keeping the buildings would “create significant problems” for the delivery of new office floorspace.
“The proposed facade is considered to be a high-quality modern design which does relate well to its neighbours and, on balance, the harm caused by the loss of the two buildings can be justified in this case,” they said.
Members of Westminster’s planning committee meet tonight at 6.30pm to determine the proposal, among others.
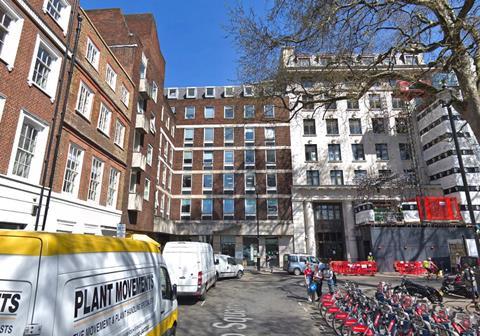









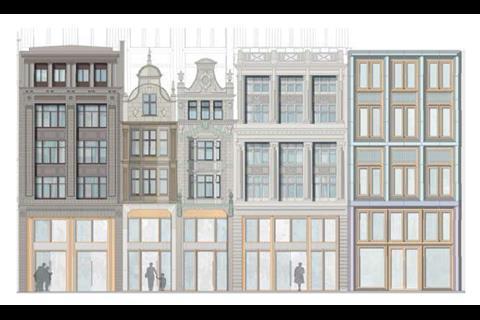

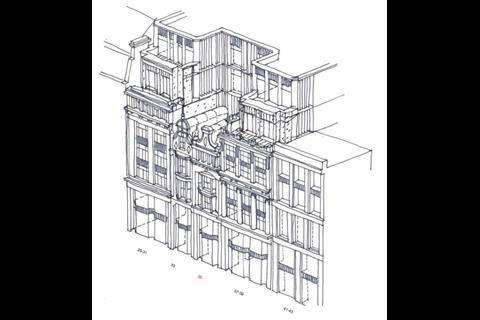
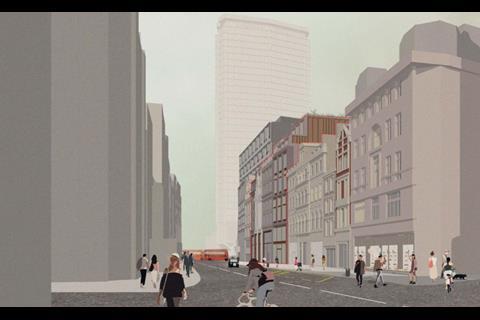
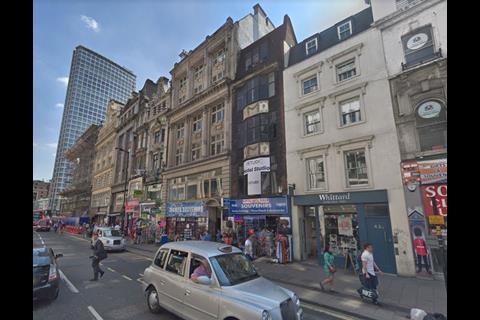
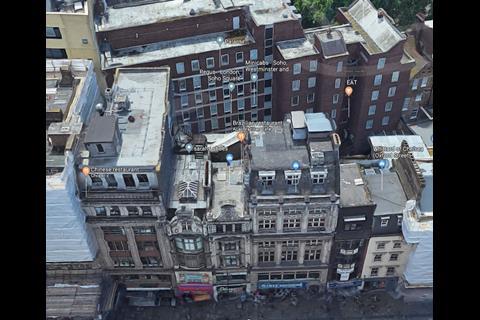
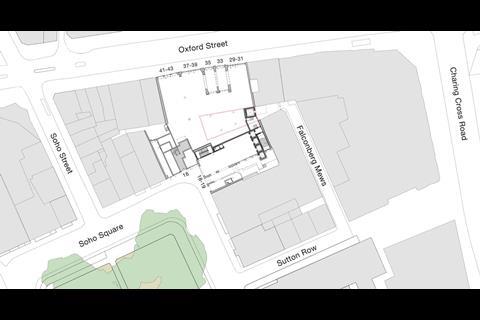
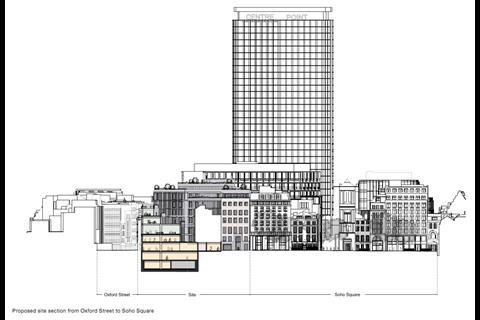


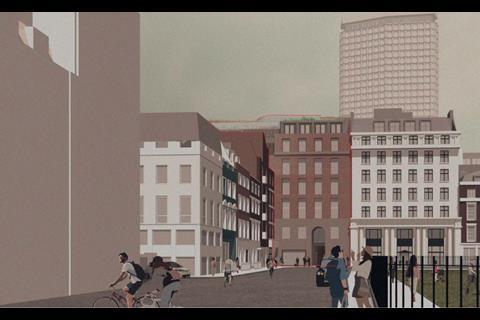

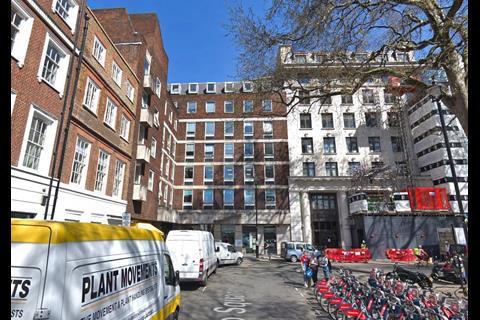
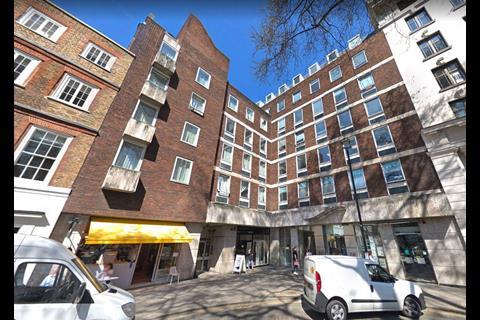







7 Readers' comments