This modern take on the tradtional almshouse is intended to reduce loneliness and isolation by bringing community groups into the building and promoting interaction between residents. Could it tempt older people out of their family homes? Thomas Lane went along to find out
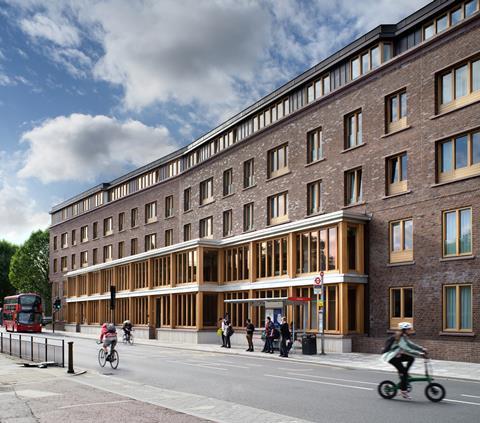
The question of how to house an ageing population so that older people have healthy, happy and fulfilling lives and at the same time free up family-sized homes is one of the most pressing of our times. The later living community sector is growing, but more is needed and the schemes that are built are mostly in remote locations or expensive and on the edge of towns. Many people are reluctant to leave the family home because the alternatives do not appeal, or it means leaving the area where they have spent most of their lives.
This is a question with which the United St Saviour’s Charity has been grappling, arguably for the past 500 years. With a history stretching back to 1541, part of the charity’s remit is to provide sheltered housing for older people with limited means who live in Southwark.
It owns two, very different almshouses. The grade II* listed Hopton Almshouse, next to Tate Modern, dates from 1752 and features a traditional, U-shaped plan with small single-storey homes arranged around a garden facing the street. The second scheme, St Saviour’s Court is an off-the-shelf, four-storey McCarthy Stone development dating from 2006 in Purley with 53 one and two-bedroom flats arranged on either side of central corridors.
A third scheme, designed by architect Witherford Watson Mann, has just joined this duo and, in keeping with the United St Saviour’s Charity history, differs again in a bid to answer that difficult question of how to satisfactorily accommodate our ageing population.
The visibility of the street is really important to old people as they don’t want to be isolated
Stephen Witherford, Witherford Watson
Appleby Blue, as the scheme is called, includes 57 homes in a five-storey brick building fronting directly onto Southwark Park Road. Spanning the width of the two residential streets at the back, this part of the building drops down to two storeys to match the height of the Victorian houses on each road.
The building’s mass is softened considerably with a distinctive kink away from the street in the centre of the facade, a set-back, zinc-clad top storey and a distinctive double-height, oak-framed bay window or screen occupying two-thirds the length of the facade. This steps inwards at one end to make space for a bus stop handily located outside the building entrance.
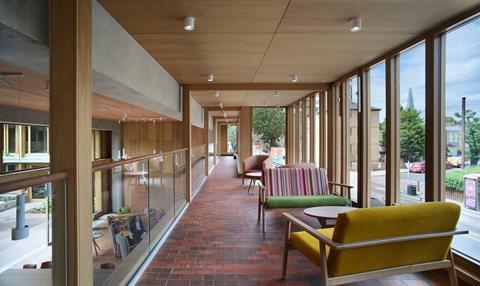
The whole effect is well proportioned and polite. In this context the large bay window is the most unusual feature and begs the question – what is it for?
This window is the most outward expression of the design philosophy underpinning this scheme, which is to prevent loneliness and isolation by creating spaces where people can interact. It provides a window onto the world.
“The visibility of the street is really important to old people as they don’t want to be isolated,” says Stephen Witherford, director at Witherford Watson Mann.” He adds that residents are already bringing wine and sitting in the big bay window on the first floor overlooking the street on Saturday evenings so they can watch the world go by.
This is the same philosophy that underpins Mae Architects’ Stirling Prize-winning John Morden Centre, a day care centre for the residents of Morden College, another charity that provides homes and support for older people. There are differences, though. Appleby Blue is primarily residential and is part of a network of tight urban streets, whereas the John Morden Centre sits in the rolling parkland of Blackheath.
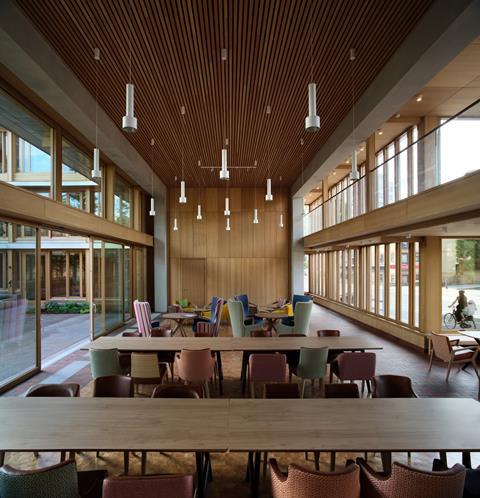
Perhaps the biggest difference is that public access to Morden College is limited whereas Appleby Blue has been specifically designed to bring the public inside. “The overriding thing that came out of our research was how important it was for people to live in a community with opportunities for them,” says Stephen Witherford, director at Witherford Watson Mann.
He adds that the U-shaped plan of Appleby Blue is the opposite of a traditional almshouse as the quieter, more contemplative garden faces away from the street with social spaces fronting directly onto the high street.
>> Also read: Mæ’s John Morden Centre wins RIBA London building of the year
>> Also read: Mæ’s winning project revives medieval tradition of treating older people with the dignity they deserve
The United St Saviour’s Charity has strong relationships with local community organisations including youth groups. The idea is that Appleby Blue will become a hub for these organisations which include theatre, gardening and cookery groups.
The ground floor of the building is dedicated to this function with a large, double-height, multi-purpose space sandwiched between the bay window at the front so that people on the street can see what is happening inside. There is also a courtyard at the centre of the building.
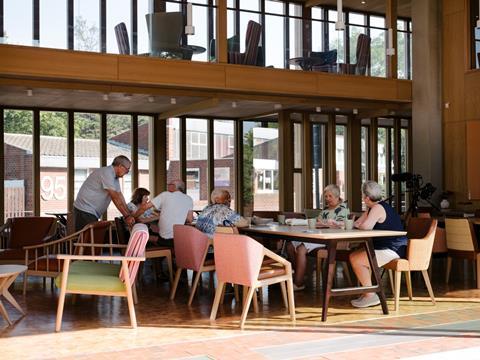
A kitchen fitted out for commercial use is situated at one end of this space. “We are trying to create a place where everything feels very reciprocal without a big generational divide,” says Martyn Craddock, the CEO of United St Saviour’s Charity.
“We will be asking the groups that come in here for activities how they will engage with the old people that live here to help deliver those activities, and give something back? So, if the young person’s group comes in to cook, they can cook by themselves but afterwards perhaps the older people can eat with them, or they can leave behind some ingredients that they can use the next day.”
The Appleby Blue office is also located on the ground floor so that staff and residents can interact as they go in and out to further reduce isolation.
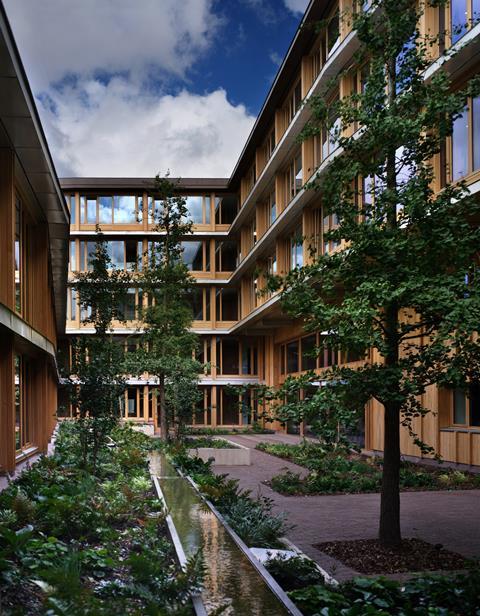
The apartments are arranged around the courtyard garden. A two-storey block closes off the open end of the U-shaped plan to fit in more accommodation. The apartments on the third floor and above have clear views over the gardens of the Victorian homes behind the scheme.
In a continuation of the philosophy behind the bay window at the front of the building, the same oak and glass fenestration protects the balcony access to the apartments from the weather. These balconies are also an important social space as they feature places to sit and planters so that residents can personalise the space outside their front door.
When we spoke to residents, the last thing they wanted was another place to sit on their own, We negotiated with Southwark to take the balcony space provision to make the walkways much more generous
Stephen Witherford, Witherford Watson Mann
A similar approach has been adopted at John Morden Centre, which features a glazed colonnade with built-in seating to encourage interaction between building users. At Appleby Blue the apartment living and bedroom spaces face the street and the kitchens face onto the balcony and include a window so that residents can see what is happening outside.
Unusually there are no private balconies, which are a requirement of the London Design Guide. “When we spoke to residents, the last thing they wanted was another place to sit on their own,” Witherford says. “So individual balconies were not desirable for older people. We negotiated with Southwark to take the balcony space provision to make the walkways much more generous.”
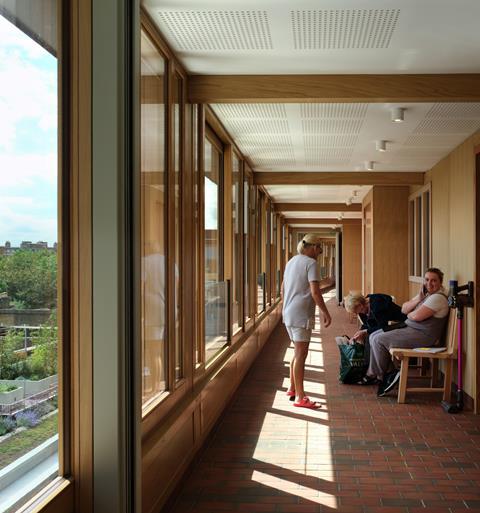
The generous balconies are flooded with light and afford good views over the courtyard garden and the rooftop garden at higher levels. When Building visited, some residents were sitting outside their apartments with friends and relatives enjoying the sunshine. The glazing includes automated opening lights to manage overheating issues.
Although it is early days, with the last resident moving in very recently, the signs are positive. The apartments, although simple, are spacious and attractive, there are other facilities including a resident’s lounge, hobbies room and a space for learning digital skills on the first floor adjacent to the bay window.
A sense of calm pervades the space and the building is detailed to a very high standard which was expensive but not prohibitive. The project cost £25m which works out at £4,310m2. The costs were benchmarked against eight schemes and came in at the upper end of the price range.
Is this scheme a solution to the question of how to ensure older people live happy, fulfilling lives and help free up family homes? Craddock thinks so.
“We have people here that have moved from three-bedroom council homes. They would probably have stayed in these forever, but what we have done is build something that has enticed them away from that because of the building’s quality and the fact it doesn’t have that sheltered housing stigma.
“And people will move out [of their family homes], when they are still younger and maybe spend 20 years in a happy home that hopefully is their best home. At the moment people tend to move to our other almshouses in their late 80s, whereas we have got people moving in here in their late 60s.”
The plan is to back these early indications of the scheme’s success with proper evidence. The United St Saviour’s Charity will research the outcomes of this project, working with Bournemouth University and UCL.
It was even included two studio spaces for researchers to live on site and become embedded in the community. If this work proves the theory, then this scheme could become an exemplar for others to follow.
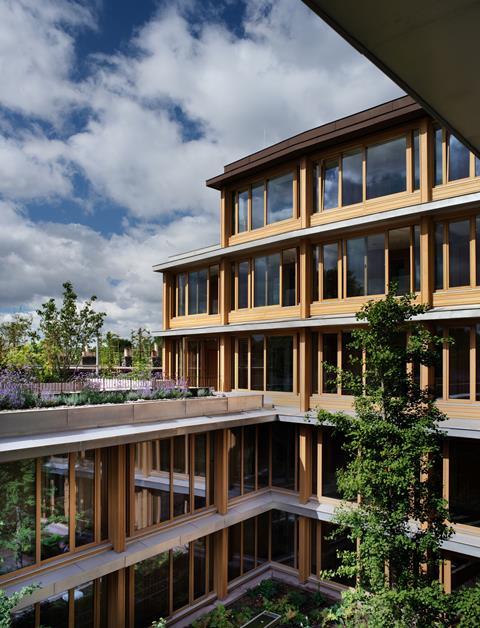
A meeting of minds and values: design, procurement and construction
Witherford says the design started as a blank sheet of paper. “The charity hadn’t built an almshouse before as the McCarthy Stone building was off the shelf, and Hopton Street was built a long time ago. So, it was quite a new endeavor for them,” he explains, adding that the practice had not designed an almshouse before either.
“It was more of a meeting of minds and values. We had a very collaborative couple of years to develop something which at the start none of us really understood quite what it was.”
The starting point was not codes of practice for later living accommodation or medical requirements. “We started with the human things that affect all of us, which was good light, the sense of the seasons, living in your community in the city, in a more joyful way.”
Research centred on workshops with the residents of Hopton and St Saviour’s almshouses with input from social historian Ken Worpole. From here the idea of creating a place that was open to other organisations was born.
We had a very collaborative couple of years to develop something which at the start none of us really understood quite what it was
Stephen Witherford, Witherford Watson Mann
This process was aided by a favourable funding arrangement, an S106 agreement on a Delancy residential scheme near Tate Modern. The council agreed for the money to be spent offsite as it owned a site on Southwark Park Road which had been used as a care home since the 1960s. The site was now vacant, and the building was empty, making it ideal for the scheme.
The United St Saviour’s Charity had links with Southwark council which was happy for the funding to pay for the site and new building. “It was an enlightened idea where you’ve got a site, a funder and an end user,” Witherford says. “It deals with a difficult site in perpetuity without the burden [of running the almshouses] falling onto the council rather than just putting money into a pot.”
The second fortuitous event was the sale of the site by Delancy to Slovenian developer JTRE in 2018. Rather than farming out construction to a main contractor, JTRE opted to get hands on using construction management because it wanted to closely control the detailing and costs.
There’s been a complete commitment across the board for eight years on this project to develop these walkways in the sky
Roger Walsh, JTRE’s technical director
Roger Walsh, JTRE’s technical director, explains that the job was demanding because of the high standards demanded by Witherford Watson Mann and the complexity of the oak-framed windows to the front of the building and balconies to the apartments. “There’s been a complete commitment across the board for eight years on this project to develop these walkways in the sky,” he says. “There are lots of things that are ridiculously complicated for no reason other than to follow the visual vision through.”
Examples include the apartment front doors. The architect wanted solid Douglas Fir doors but these would not meet the mandatory Secured by Design standard so a bespoke version had to be designed and tested for security and fire resistance. These doors feature an internal carcass that meets the standard and a Douglas Fir veneer face.
There are no lift lobbies. Instead the lifts open onto the walkways, necessitating more automated opening vents than needed for normal ventilation for smoke control. A standard aluminium louvered vent would have done the job, but the architect wanted automated, opening windows to match the rest of the facade. According to Walsh, it cost £30,000 to design and test bespoke automated vents and set up production.
Project team
Client United St Saviour’s Charity
Developer JTRE London
Architect Witherford Watson Mann
Structural engineer Price & Myers (stage 0-3) / PJCE (stage 4-5)
MEP engineer Skelly & Couch (stage 0-3) / AWA Consultants (stage 4-5)
QS Thompson Cole
Planning consultant DP9
Landscape architect Grant Associates
Fire consultant The Fire Surgery
Acoustic and thermal consultant Ramboll
Hardwood windows and glazed screen specialist Boisrois
External brickwork Leighway Brickwork
Internal and external joinery Horohoe Construction
External pre-cast concrete Shire Cast Stone
Steelwork Powerhouse Design and Engineering


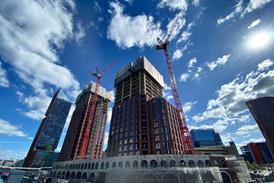
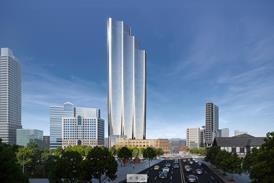
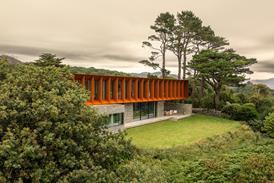











No comments yet