Ben Flatman visits the V&A’s new public store in east London, where the backstage world of conservation, curation and storage is placed front and centre
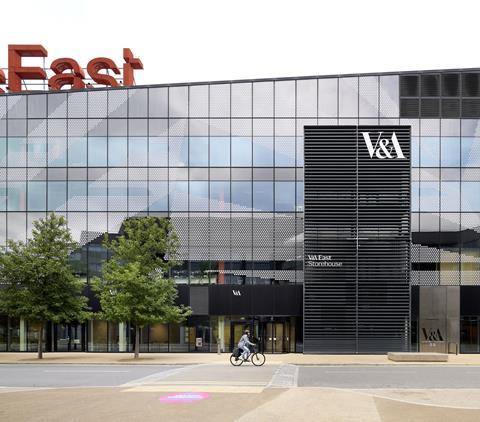
The entrance to the new V&A East Storehouse in Stratford is almost deliberately elusive. There is no fanfare, no grand architectural gesture, just a modest doorway tucked off a quiet street close to the Queen Elizabeth Olympic Park.
From the street, this repurposed corner of the former Olympic broadcast media centre could be mistaken for the back entrance to a distribution hub. Only a narrow staircase rising invitingly from the modest lobby hints that something unexpected lies beyond.
“There is no portico outside, there is no big formal entrance,” says Liz Diller, co-founder of Diller Scofidio + Renfro. “It’s very modest. You’re in a working building – not in a place that’s just heroic.”
This understated approach reflects the building’s wider purpose: to demystify the inner workings of the museum and present it as a living, evolving institution rather than a finished product.
The idea is to collapse the divide between front and back of house, and to provide public access to more than 250,000 objects in storage, not through fixed exhibitions but through a model based on browsing, access and transparency. The result is a new typology; a building that merges warehouse with conservation space and museum.
“Storehouse has been designed to reveal the full theatre, wonder and artistry of the V&A as a dynamic working institution,” says Tim Reeve, the V&A’s deputy director.
Origins
The V&A’s decision to build a public-facing store was born out of necessity. For decades, much of its collection had been held at Blythe House, an Edwardian complex in west Kensington, shared with the British Museum and Science Museum. When the government announced its sale in 2015, the V&A was forced to relocate those 250,000 objects, as well as 350,000 books and 1,000 archives. But the move also prompted a rethink.
The idea of opening up stored collections to the public is not new. As far back as the 1970s, then V&A director Roy Strong had lobbied for greater public access to Blythe House. “Surely Blythe [House] – which is a marvellous building – should not be just a dumping ground but an exciting new complex for the public,” he argued. While that vision never materialised, it foreshadowed the project now realised at the Storehouse.
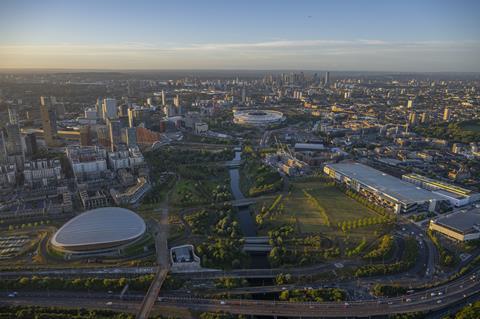
“We had this necessity of moving out of Blythe House,” says Reeve. “So then it’s, ‘OK, where are we going to move it to? And what are we going to do with it?’.” At the same time, the V&A had been in discussions with the mayor of London about establishing a presence in the Olympic Park, which will be the nearby V&A East Museum at Eastbank, designed by O’Donnell + Tuomey, and due to open next year. The Storehouse became the first building to open as part of this wider shift eastwards.
It also opened up a chance to serve a new audience. “A million people living in the four Olympic boroughs don’t visit the V&A,” Reeve said. “They don’t really understand what the V&A can contribute to their lives”.
That, he explained, was “almost a blank canvas for us”. The Storehouse was therefore also developed to connect with people who might not see traditional museums as places for them.
A new typology: neither museum nor warehouse
Diller Scofidio + Renfro is known for its willingness to disrupt conventional typologies. From the High Line to The Shed, the studio’s work often blurs boundaries between infrastructure, art and performance.
At the V&A East Storehouse, the practice brings that same playfulness and curiosity to bear. Following the recent death of Ricardo Scofidio, the project also marks a poignant continuation of the studio’s ethos of irreverence and deep engagement with the cultural narratives of place.
It was an experiment for us. It was an experiment for the V&A. It’s not a museum. It’s something else
Liz Diller, co-founder, Diller Scofidio + Renfro
From the start, Diller Scofidio + Renfro understood that this would not be a typical museum or warehouse. Instead of rebuilding a closed facility, the project team chose to experiment. “It was an experiment for us. It was an experiment for the V&A,” says Liz Diller. “It’s not a museum. It’s something else.”
She continues: “We felt sort of on both sides of the institutional wall, being able to help the V&A critically rethink the conventions of storage and rethink the conventions of display to discover this hybrid approach.”
Two organising ideas shaped the design. The first was spatial: an “inside out” layout.
“The Storehouse is conceived in three concentric rings from between public and private,” says Diller. “The most public is in the centre… then semi-private… then on the edge, on the absolute periphery, is the most private. It’s the opposite of what we usually have. So it’s kind of an inside-out building”.
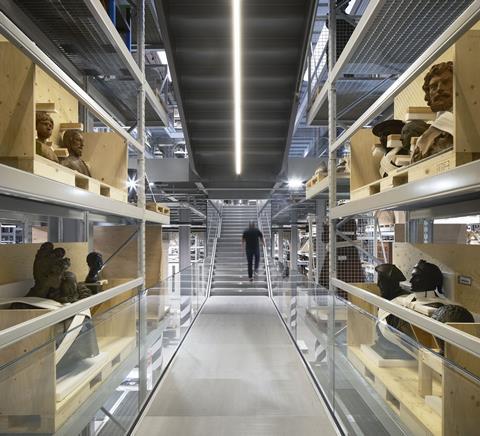
The second was curatorial. “The V&A’s collection is unusually eclectic,” she adds. “Where else would you encounter suits of armour, stage cloths, biscuit tins, building fragments, puppets, thimbles, chandeliers, motorcycles… in one place next to each other?”
Instead of ordering the collection by geography or chronology, the team decided to “lean into the delirium” and embrace the variety.
The model Diller referenced was the Cabinet of Curiosities, “a 16th-century form of display that put delirious things next to one another”. There is no fixed narrative here, and no single route through the building. “It’s not a one-way system,” she says. “We give agency to the public.”
Collections Hall: The theatrical core
The building is at its most striking in the central Collections Hall. This is the space that best expresses the building’s idea: public access to the backstage machinery of a working museum.
It is not an exhibition space in the usual sense. There is only a limited curatorial narrative, no clear route, no labels beyond inventory codes and basic descriptions. What you see is what you get.
“We imagined this densely packed volume of storage,” Diller continues, “with artefacts cheek by jowl, wall to wall, floor to ceiling… and this dense mass would be hollowed at the centre, like the extraction of a mineral in a mine.”
The aim was to let visitors walk directly into the middle of the storage, and be surrounded by the collection in all directions.
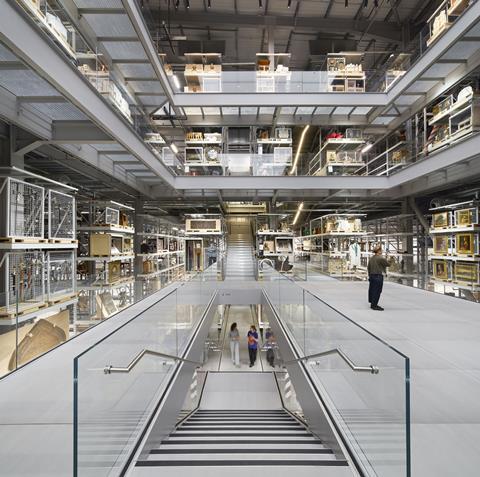
From that central void, shelving stretches up across four floors. For visitors, this means a space where stored objects are not tucked away behind glass, but placed on open pallets, sometimes – as with light-sensitive fabrics – shrouded, but mostly fully exposed.
“We didn’t anticipate at first that we’d have pallets,” says Diller. “That came a little bit later… but it was just indigenous to the place. There’s very little glass.”
Large objects are embedded into the space with only a loose sense of hierarchy. Modernist aficionados will immediately recognise a section of Robin Hood Gardens – salvaged from the Smithsons’ demolished east London housing scheme – now cleverly spliced into the walkways around the Collections Hall.
“You temporarily kind of actually occupy the deck [of Robin Hood Gardens],” explains David Allin, principal at Diller Scofidio + Renfro.
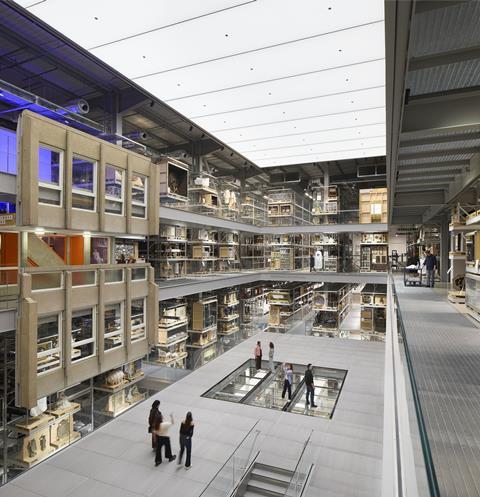
Other set-pieces are equally compelling. The Frank Lloyd Wright Kaufmann Office, dating from the 1930s, sits off to one side, enclosed in its own timber crate cum-display case. It is the only complete Wright interior outside the US.
The Torrijos Ceiling is another highlight: a 15th-century carved and gilded wooden structure from Spain, presented so that visitors can see both its ornate underside and the raw assembly behind it.
Further back, in a darkened, acoustically treated room, a Picasso theatre curtain is suspended in silence. At 10m tall, it is the largest Picasso work in the world, now on view for the first time in over a decade.
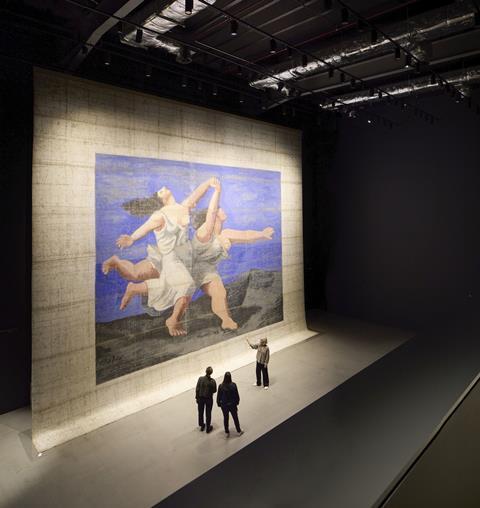
Visitors are also offered glimpes into the conservation spaces, and are able to observe museum staff at work cleaning, repairing and studying objects in their workplace. It is a further insight into the backstage world of the institution.
The David Bowie Centre for the Study of Performing Arts, opening in September, will house the V&A’s Bowie archive and serve as a public space for research and exhibitions of his life and work. The archive was previously stored in New Jersey and will doubtless be a significant draw in its own right.
Architecture of access
The design team worked hard to choreograph a slow reveal and the route from street to warehouse has a cinematic quality. “You go into a lobby that’s utilitarian and very simple,” says Diller. “Then sort of burst through the floor and have this… ‘wow’ experience.”
Reeve says the intention was to avoid overwhelming visitors too quickly. “If you walked in off the street and bang, I’m in the Collections Hall, I mean… it is a hugely dramatic space,” he says. “That gradual reveal is quite an important way of people feeling comfortable.”
Within the hall, visitors can circuclate around the perimeter of the Collections Hall across three levels with some access off of this to major objects and side aisles. Most of the collection is out of reach – but a huge amount is clearly visible.
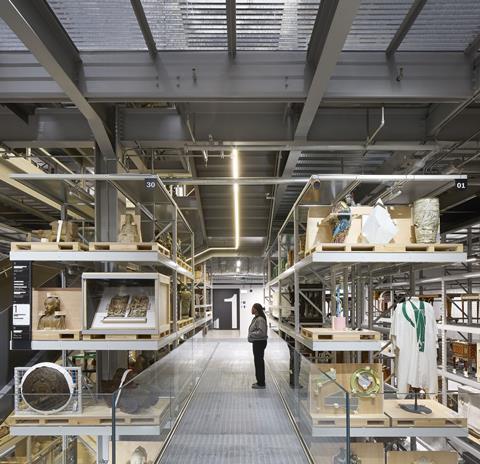
There is still an element of restricted access within the building, depending on how comfortable staff feel about it. “We don’t know how visitors are going to move around the building,” says Reeve, explaining how the V&A will evaluate the degree of access it wants to provide by monitoring how the space works.
Deeper engagement is also enabled through a new objects on-demand model. “Anyone could come and select five items,” says Diller. “You select five items and view them… that’s amazing.”
These objects are retrieved and brought to a designated viewing area. Visitors can also join daily “object encounters”, where staff present selected objects in a small group setting.
The ground floor, which was originally designed to take the weight of Olympic broadcasting lorries, has the highest load capacity. It now houses the heaviest items in the collection, but is not open to general visitors. Those requesting to view objects stored there may be brought directly to them.
The whole set-up makes storage feel more open to the public and the objects themselves alive. “Everything is visible and sort of transparent,” says Reeve.
He also recognises the challenge this presents to conservators, whose first priority within a warehouse has traditionally been the protection of the objects. Many are within touching distance, with visitors apparently encouraged to reach out and engaged directly with them.
“That takes a bit of getting used to… but colleagues have really embraced it.”
Visitor numbers, to manage risks around the challenges that granting access presents, are limited to 850 at any given time. This very modest capacity (the V&A’s South Kensington site recieved 2.9 million visitors in 2023) perhaps raises questions about the extent to which Storehouse can live up to the rhetoric around significantly and meaninfully contributing to broader access.
Colonial legacies
One of the most charged objects in the building is the Agra Colonnade. Originally part of a Mughal bathhouse in India, it now sits on the ground floor, glimpsed through a glass panel in the floor of the Collections Hall. The display offers a striking architectural moment, but also prompts deeper questions.
A nearby interpretation panel admits that the V&A does not know who demolished the building. It records that the East India Company stripped its interiors and sold them on. The colonnade was later shipped to London by the British government of India for the 1886 Colonial and Indian Exhibition.
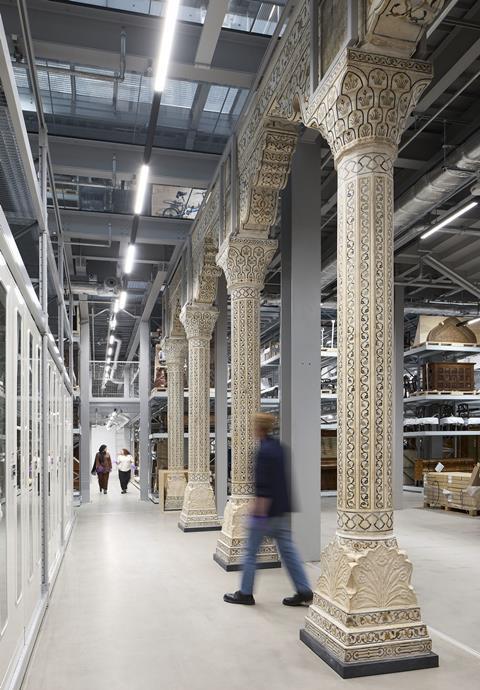
Reeve acknowledges that its presence will provoke discussion. “The Agra Colonnade is not a particularly contested object in terms of its provenance,” he says. “But of course it is from India, and it is now here built into a new building in east London. I think we understand that that will provoke discussion, and we very much welcome that discussion.”
The museum has tried to create space for that dialogue by engaging with a London-based South Asian diaspora dance group. “They’ve done this amazing, very beautiful and atmospheric dance piece around the Agra Colonnade to bring it to life, but also have given us their commentary on it… their perspective, what it means to them, what the complexity is from their point of view,” explains Reeve.
Diller describes the building as an opportunity to be more open. “The collection is a kind of testament to the history of this museum and how it collected,” she says.
Let’s put everything out there. Let’s say what we know about it and what we don’t, and let’s be very open to different perspectives
Tim Reeve, deputy director, V&A
“You see all the holes in the collection – figures who have been marginalised, geographies that have been overlooked, periods of history that have been forgotten. It is also an opportunity to think through those gaps curatorially.”
This openness is part of a wider shift in how the V&A engages with its collection and its audience. As Reeve puts it: “Let’s put everything out there. Let’s say what we know about it and what we don’t, and let’s be very open to different perspectives.”
Whether that is enough to address some of the more challenging histories behind the museum’s objects will depend on how those conversations are carried forward.
A joy to be in
The Storehouse is a remarkable project, carefully conceived, well executed, and clearly in dialogue with the values the V&A says it wants to uphold. Its great strength is its clarity of purpose.
This is a building which shows its workings. It is slightly provisional, and comfortable with open-ended dialogue. That feels appropriate for a space dedicated to opening up access.
It is also a building that raises questions about the UK’s cultural funding disparities. Should a big London museum really be opening two major new buildings in the capital while regional collections face budget crises and closure? Across the country, local institutions are struggling to keep their doors open.
In this context, the V&A’s expansion within London – with both the Storehouse and the nearby V&A East Museum – risks appearing disconnected from the realities facing many regional museums. While the Storehouse offers an innovative new model and the V&A has made a compelling case for anchoring itself in east London, one cannot help but wonder whether a new outpost in a city such as Birmingham might have better addressed the stark cultural imbalance that persists across the UK.
Yet it is hard to leave the building without feeling that something important has shifted. The V&A has taken a back-of-house function and made it public. It has opened up its collection not only to viewing, but to questioning.
It has given curators, conservators and technicians a new kind of visibility. It is a space that makes you think, but also one that is simply a joy to be in.
Co-designers
Lead architects for the V&A East Storehouse: Diller Scofidio + Renfro
Local supporting architects for the Storehouse: Austin-Smith:Lord
Designers of the David Bowie Centre: IDK
Wayfinding and interpretation designers: Fieldwork Facility
External signage designers: We Not I
Downloads
V+A EAST STOREHOUSE_PLAN
PDF, Size 0.51 mbV+A EAST STOREHOUSE_SECTION
PDF, Size 1.03 mb



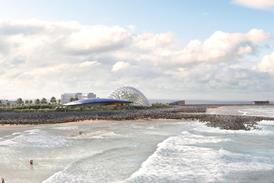





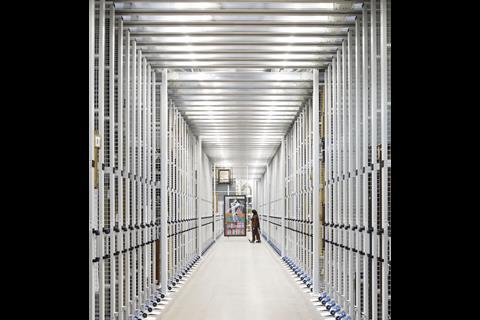
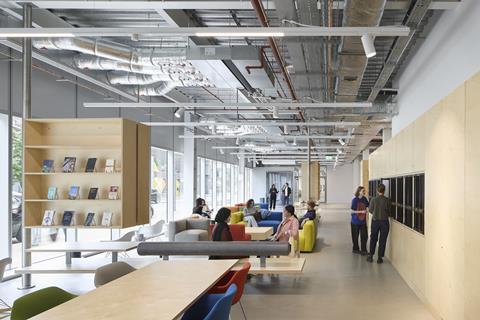
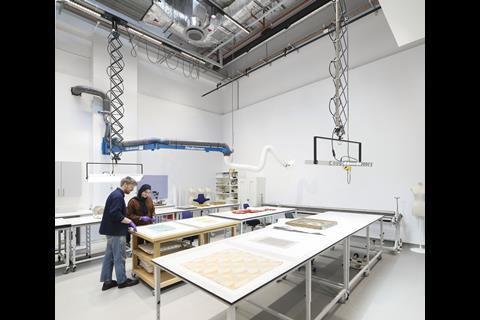
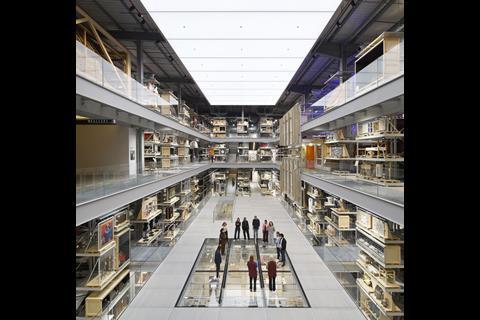
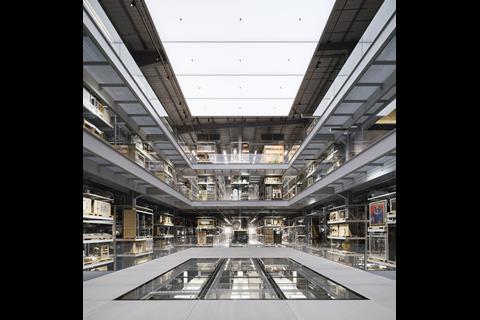
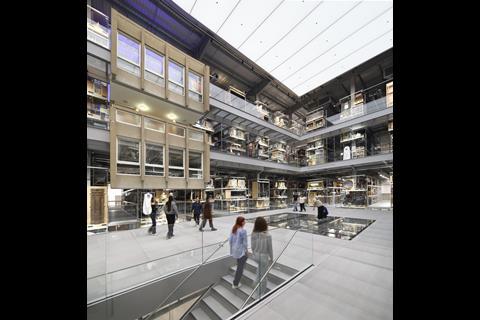








No comments yet