Designs by Níall McLaughlin Architects and heneghan peng feature among shortlisted proposals for a new museum at the historic site
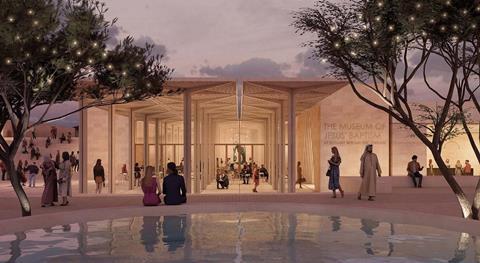
Seven international teams have revealed concept designs for the Museum of Jesus’ Baptism in Bethany, Jordan, following the latest stage of an invited competition managed by Malcolm Reading Consultants.
The finalists are AAU Anastas, heneghan peng architects, Níall McLaughlin Architects, Studio Anne Holtrop, Tatiana Bilbao Estudio, Toshiko Mori Architect, and Trahan Architects.
The Foundation for the Development of the Lands Adjacent to the Baptism Site, which is leading the project, released the shortlisted proposals ahead of interviews with an advisory panel later this year. A winner is expected to be announced in early 2026.
Due to open in 2030 to coincide with the bimillennial of Christ’s baptism, the museum is intended as a new cultural and spiritual landmark within the Baptism Development Zone on the east bank of the River Jordan. The $30 million project will form part of a wider masterplan of pilgrimage and visitor experiences designed to enhance access to the UNESCO-listed site.
The competition seeks an architect-led multidisciplinary team to design a museum and surrounding landscape that respond to the region’s climate, terrain and religious significance. The project is being supported by King Abdullah II of Jordan and funded in part by donations from the Church of Jesus Christ of Latter-day Saints.
Dr Tharwat Almasalha, chair of the Foundation’s board and the competition’s advisory panel, said: “We are delighted to share seven visions from some of the world’s most talented architects for our new Baptism Museum at Bethany. The museum will help visitors better understand the site’s history and communicate the sacrament of baptism, the exhilaration of renewal, of new hope.”
Finalists’ proposals
AAU Anastas (Palestine/France/Jordan)
Proposes a sinuous stone pathway built from local basalt, conceived as a “landscape instrument” rather than a building. The design seeks to provide thermal comfort through shade and air movement, while blending with the surrounding terrain and geological conditions.
heneghan peng architects (Ireland)
The concept is described as being embedded within the site’s geology, responding to the terrain and ancient water flows. The design seeks to evoke renewal through a tributary-like depression where water can reappear after rainfall, connecting landscape, memory and faith.
Níall McLaughlin Architects (UK)
Proposes a linear east–west sequence combining permanent and flexible galleries formed of rammed earth and stone. Visitors descend below ground and re-emerge through gardens, symbolising baptism and renewal. A public square and rooftop landscape overlook the Jordan valley.
Studio Anne Holtrop (Bahrain/Netherlands)
The proposal takes the form of a single expansive roof following the site’s topography. The design aims to preserve the wilderness setting, shaping the landscape subtly through light and shadow, with green corridors linking the museum to the pilgrimage path.
Tatiana Bilbao Estudio (Mexico)
Centred on the theme of immersion, the design integrates geometry, water and vegetation beneath a large shading roof. Water circulates through the project, defining movement and atmosphere to create a space of reflection and education.
Toshiko Mori Architect (US)
Envisions a modest sequence of clay-and-stone pavilions and gardens inspired by traditional vaulted construction. The design seeks to express humility and connection with nature, offering spaces for contemplation and exploration of faith and the environment.



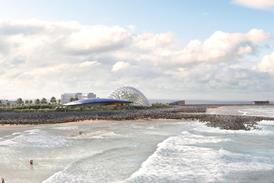





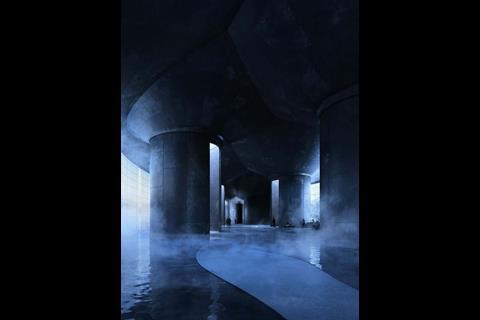
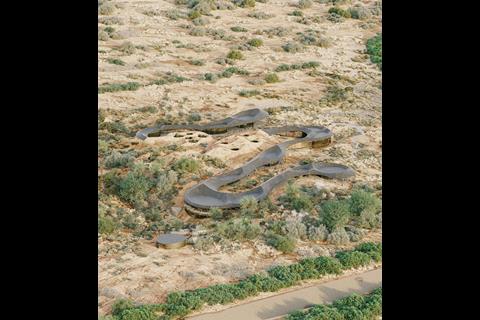
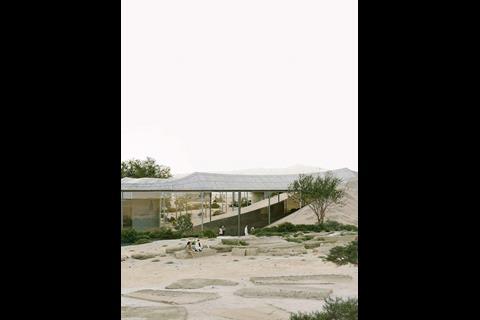
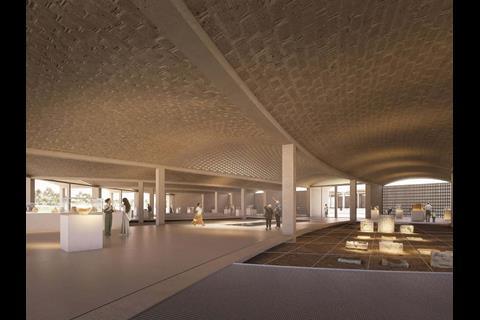
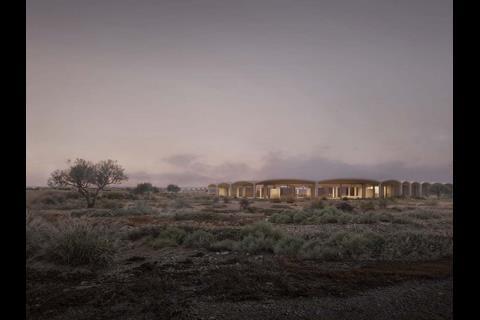
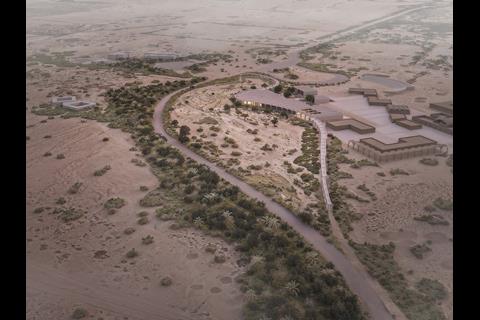

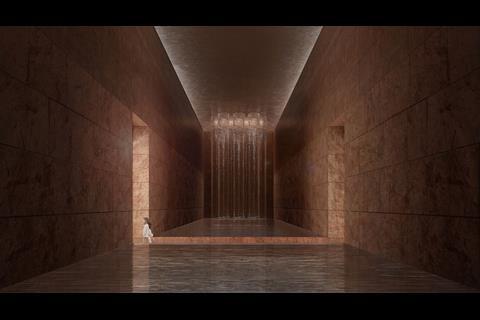
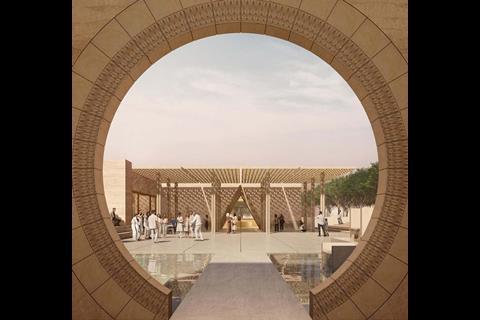
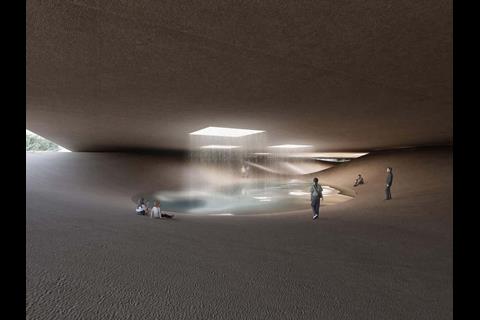
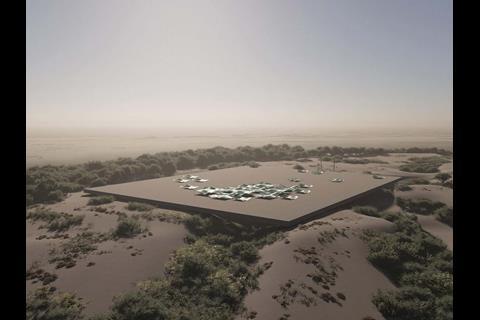
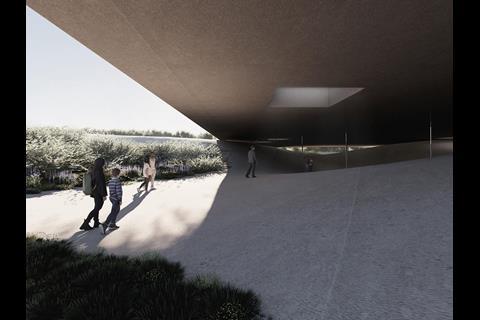
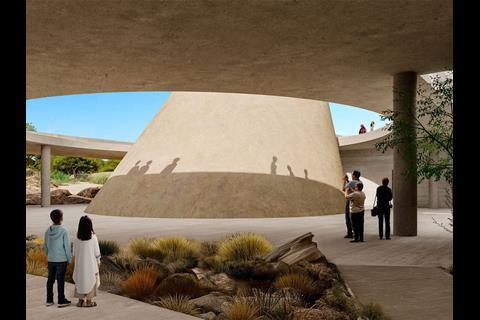
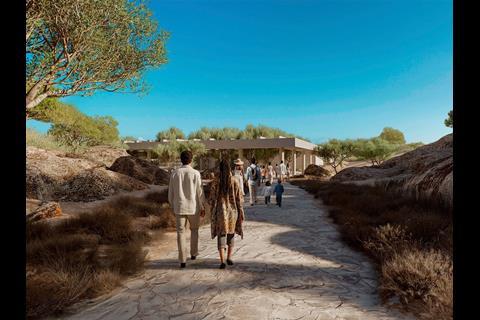
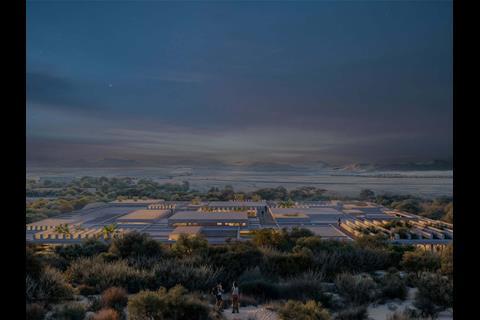
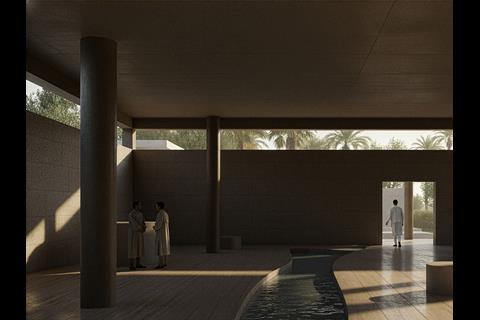
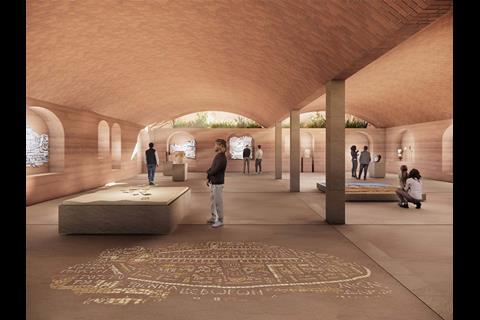
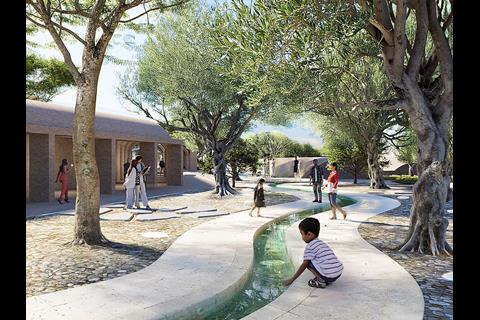
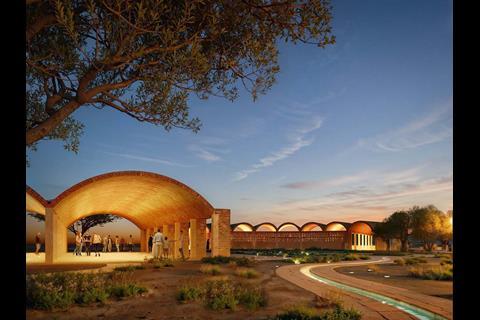
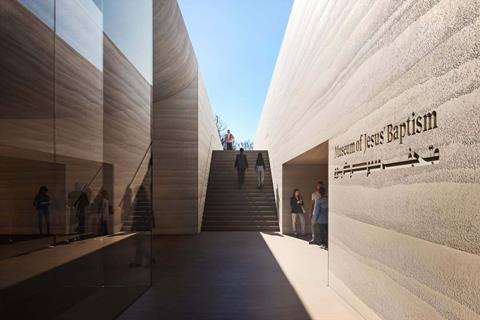
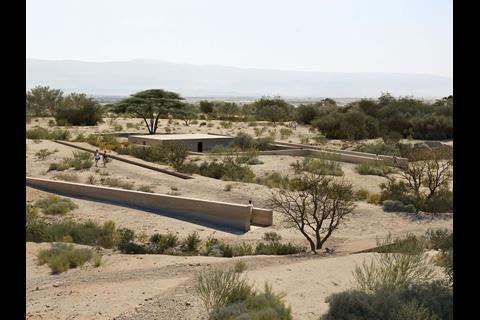
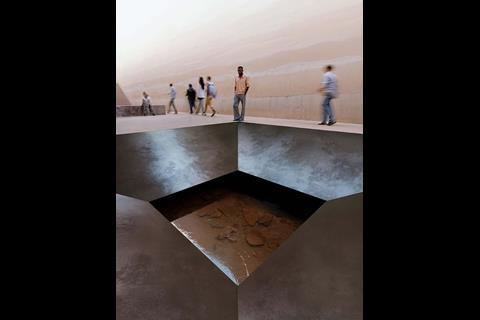
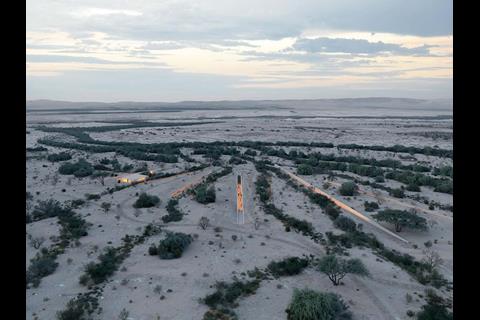







No comments yet