Countryside and One Housing Group working up plans for eight buildings next to Camden’s Roundhouse
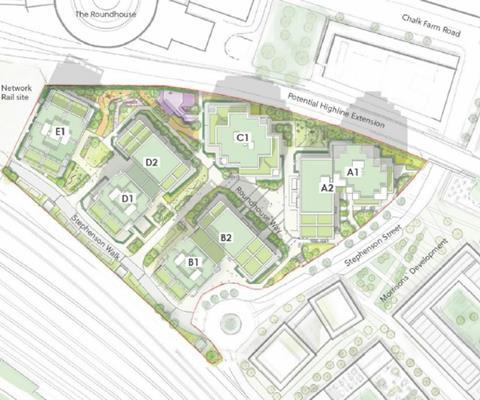
PRP’s plans to redevelop a housing estate in Camden have resurfaced after a set of previous proposals by the same team were withdrawn.
The practice is working with housebuilders Countryside and One Housing Group on the 475-home Juniper Crescent scheme, located just behind the grade II*-listed Roundhouse on part of the former Camden Goods Yard.
The plans would see the existing 1990s estate demolished and replaced with eight blocks up to 15 storeys in height and nearly 4,600sq m of open green space.
They replace an earlier set of proposals by PRP for the Juniper Crescent site and the nearby Gilbey’s Yard, the latter having been removed from the new scheme.
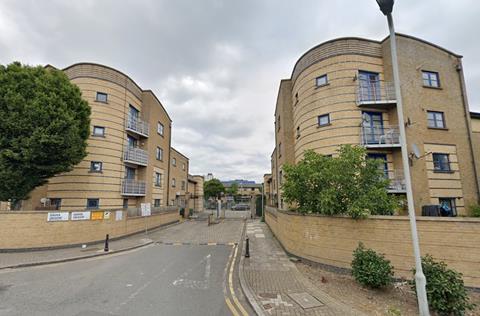
These plans, submitted in 2020 and later withdrawn, would include up to 680 homes across the two sites, 1,200sq m of non-residential space and 12,000sq m of open public space.
An image of the new plans included in a technical document submitted to Camden council by environmental consultant Tetra Tech shows a series of stepped buildings divided by pedestrian routes and greenery.
The project team across the two sets of proposals has remained largely the same, although Alan Baxter Associates has been swapped out for Heyne Tillett Steel in the transport consultant role.
Energy and sustainability consultant Aecom, planning consultant Quod, daylight consultant Anstey Horne and wind consultant Urban Microclimate have all been carried over on the team from the former proposals.
The site comprises the northern section of the former Camden Goods Yard, neighbouring Allies & Morrison’s 573-home regeneration scheme which is currently under construction.
It is also close to the site next to the Roundhouse where DSDHA has submitted plans to build a student accommodation and affordable housing scheme in four circular buildings up to 12 storeys high.
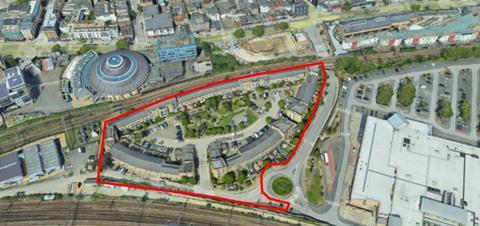


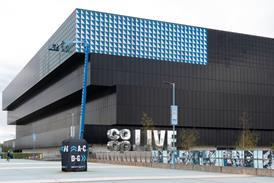
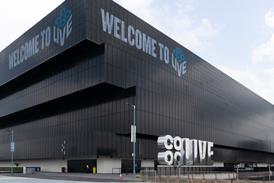
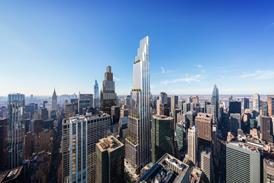






![01_100 Chalk Farm_credit AVR London[14]](https://d3rcx32iafnn0o.cloudfront.net/Pictures/100x67/4/4/7/1970447_01_100chalkfarm_creditavrlondon14_160734_crop.jpg)




No comments yet