Building’s original occupant, Sanderson Design Group, will return following extensive retrofit
The restoration of CFA Voysey’s 1902 former Sanderson wallpaper factory in Chiswick has been unveiled by dMFK Architects.
The scheme was delivered for Dorrington PLC, a London-focused residential and commercial developer.
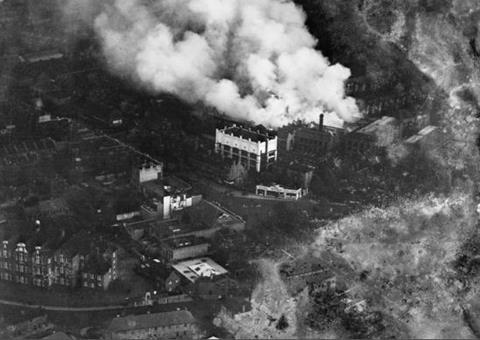
The Grade II* Listed Voysey House, the only commercial building designed by Voysey, had been converted into offices after a fire in 1928 and underwent several refurbishments over the years.
Dorrington PLC purchased Voysey House in 2020 with the aspiration to rejuvenate the Arts and Crafts building. Partnering with dMFK Architects, the project aimed to restore the building’s character, transform its interiors into workspace, and reduce carbon emissions.
After consultations with Historic England and Hounslow Council, permission was granted to replace existing non-original windows with thin double glazing set within steel reproductions of the original frames. This reduced the building’s U Value by over 50% and achieved an EPC rating of A.
Previous alterations to the ground floor had resulted in a disjointed appearance. The new design creates a triple-aspect space with increased ceiling heights.
The façade restoration involved replacing and repairing the original white glazed bricks, painted Staffordshire blue bricks, and Portland stone dressing. Internally, finishes were selected to match the exterior, including Staffordshire blue quarry tiles.
New doors and joinery were installed to match Voysey’s original designs. Oxidised copper cladding was added to the upper floors, along with “Voysey bottle green” architectural metalwork and window frames, paying homage to the building’s history.
The top-floor structure retains the original curved Portland stone parapet, with new rooflights providing natural light.
Joshua Scott, director at dMFK Architects said:
“This project has been an exciting opportunity to unravel the story of Voysey House over its 122-year life. The existing building had slightly lost its way, having been subjected to a series of functional changes and isolated repairs that significantly diluted the overall impact of this impressive local landmark.
“We have embraced the opportunity for a holistic restoration that sought to refocus attention on the quality of Voysey’s original building, embracing some of the change but reinstating key details that help define its identity.
“These include the lattice steel windows and clarity of the original open plan form, accompanied by subtle but meaningful upgrades in energy performance, accessibility and modern end-of-trip provision. The result is faithful to CFA Voysey’s vision but aims to safeguard meaningful use and purpose for the foreseeable future.”
Sanderson Design Group, the building’s original occupants until 1928, will return, utilising the space for a wallpaper showroom, historic archive, and office space.
Project Team
Client / Site Owner - Dorrington PLC
Architect - dMFK Architects
Occupier - Sanderson Design Group
Main Contractor - Ambit
Heritage Advisors - Turley
Planning Advisors - Turley
Structural Engineer - Heyne Tillet Steel
MEP Engineer - DSA Engineering
Fire Engineer - Trigon Fire
Steel Windows Specialist - West Leigh
Brick Specialist - Paye
Project Manager - Pillar
Quantity Surveyor - CHP


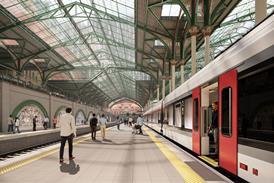
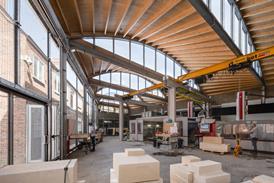
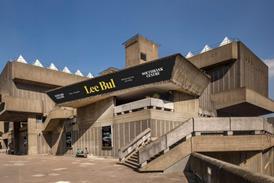




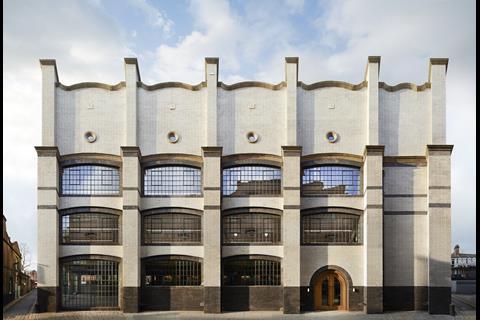
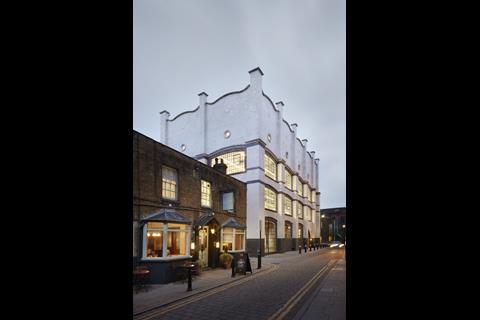
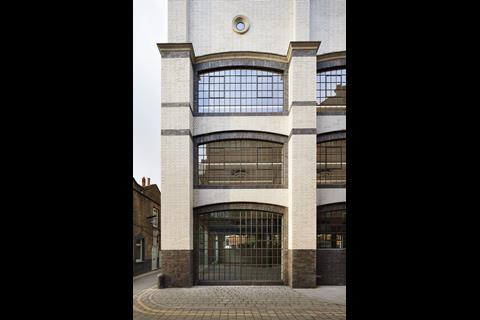
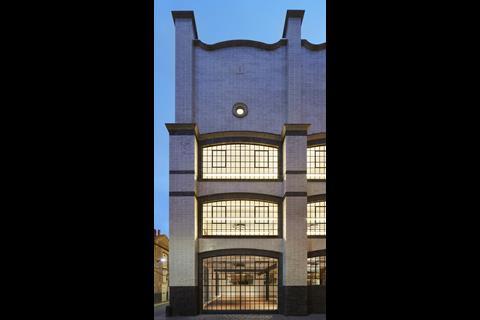
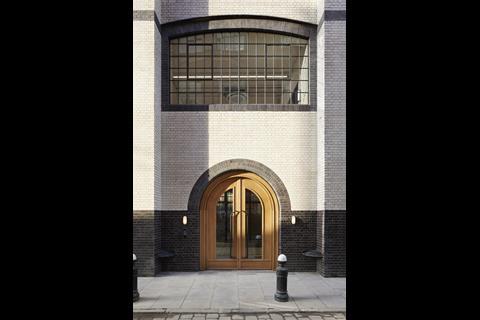
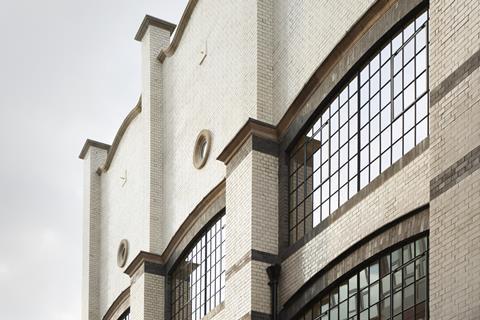
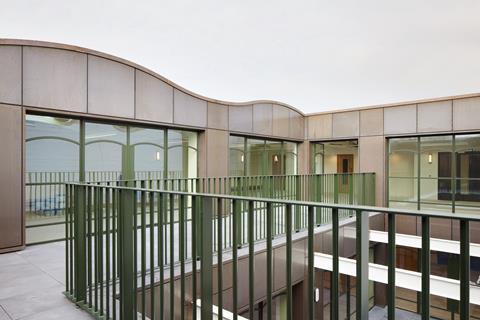
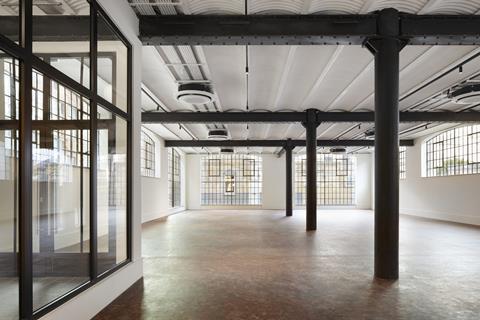
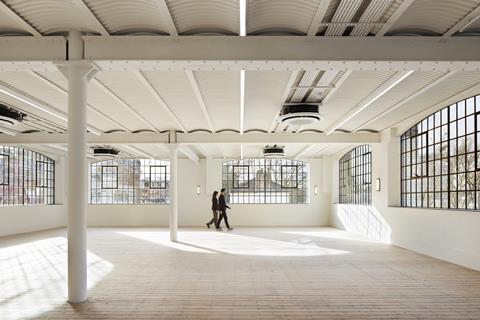
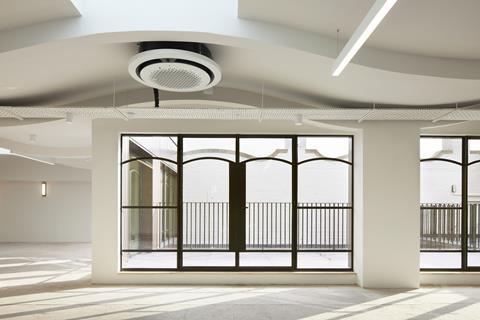
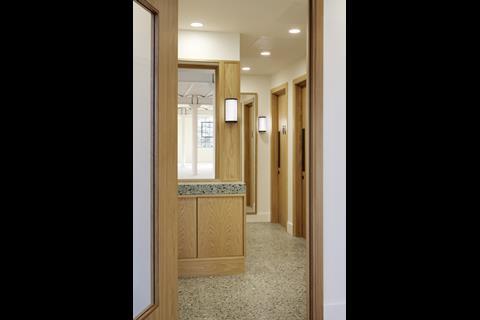
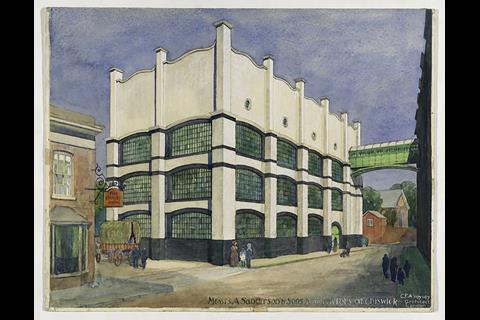
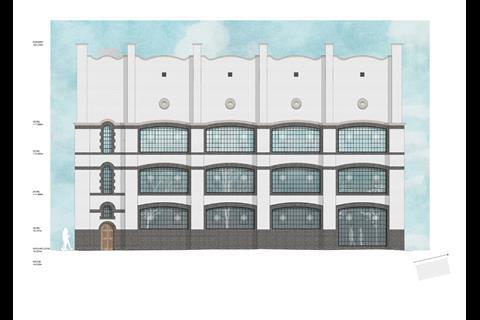
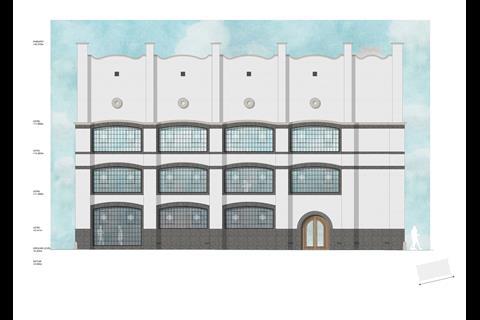
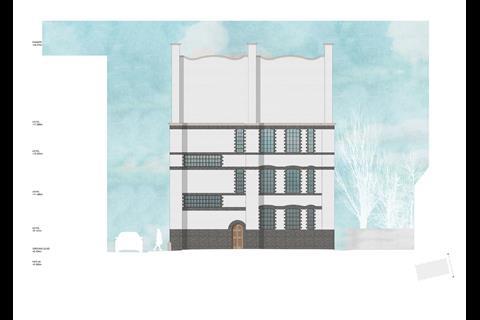
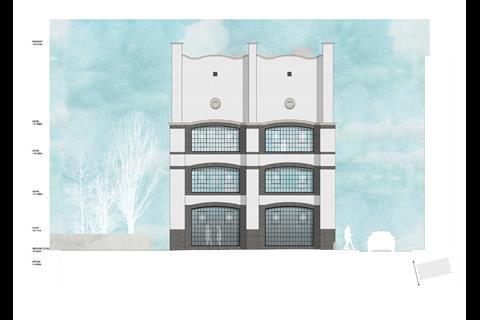







No comments yet