Proposals tabled for two blocks up to 12 storeys in height neighbouring grade II*-listed venue
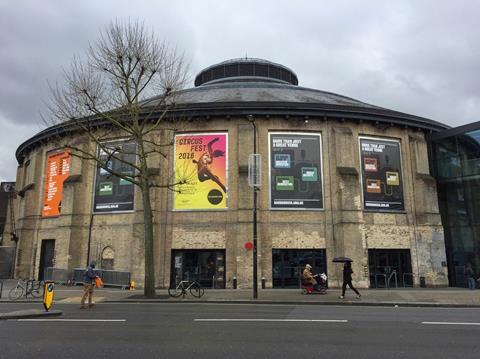
DSDHA is working up a planning application to replace three office buildings next to Camden’s grade II*-listed Roundhouse with a student accommodation scheme.
Developer Regal London is proposing two new blocks up to 12 storeys in height containing 265 student rooms, 24 affordable homes, ground floor commercial space and new public realm.
The project team so far also includes Camden-based landscape architect BBUK and environmental consultant Trium.
The site, at 100 to 100a Chalk Farm Road, is currently occupied by three 1970s office blocks of two, three and six storeys which have been vacant for several years. Although they are structurally linked with the Roundhouse, they are not owned or operated by the venue.
Regal London said a full planning application is in development and will be submitted in the first quarter of this year.
An early technical document submitted to Camden council by Trium said the scheme will involve some demolition and is likely to result in “moderate” harm to the setting of the circular 1840s venue when complete.
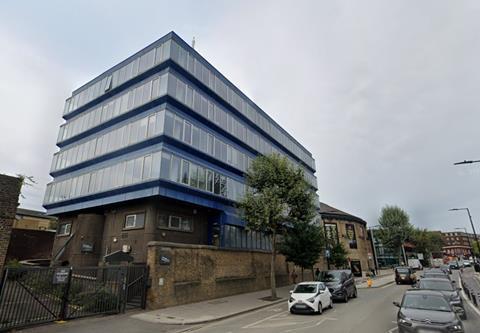
But the firm said the site’s existing office blocks make a negative contribution to the setting of the Roundhouse, and the new proposals would be an opportunity to provide “greatly improved public realm and engagement” with the venue.
The main building in the scheme is said to consist of three drum-shaped elements and will be from six to 12 storeys in height, with a maximum height of 68m, while the second building will be 10 storeys.
The 0.28ha site also neighbours the under construction Camden Goods Yard, an eight-block scheme masterplanned by Allies & Morrison and designed by architects including Piercy & Co and Niall McLaughlin Architects.
Piercy & Co is also behind a seven-storey ‘micro-room’ hotel on a corner plot just west of the Roundhouse which received planning approval in 2021.
The 20,000sq ft hotel, which will be the official overnight spot for the venue, will contain 59 rooms with a typical size of just 2.1m wide and 4.5m deep.



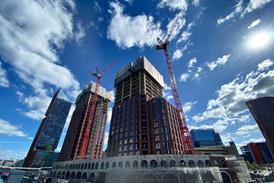
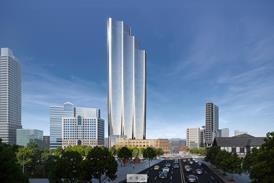
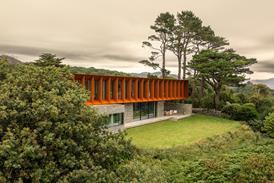










No comments yet