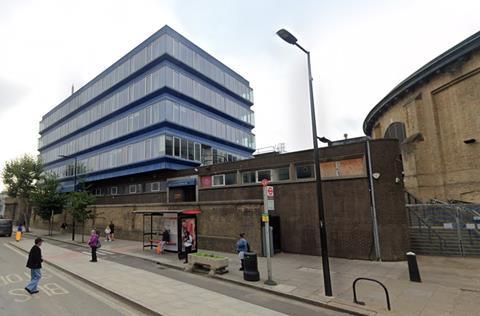Four drum-shaped blocks would be built next to grade II*-listed venue
![01_100 Chalk Farm_credit AVR London[14]](https://d3rcx32iafnn0o.cloudfront.net/Pictures/480xany/4/4/5/1970445_01_100chalkfarm_creditavrlondon14_160734.jpg)
DSDHA has unveiled its plans for the construction of four circular blocks next to Camden’s grade II*-listed Roundhouse.
The mixed-use scheme at 100 Chalk Farm Road, first revealed by Building Design last month, would range in height from six to 12 storeys and include 265 student rooms, 24 affordable homes, and nearly 9,000sq ft of ground floor commercial space.
New public realm along Chalk Farm Road designed by landscape architect BBUK would also be built on the 0.75 acre site.
Designed for developer Regal London, the four drum-shaped blocks would feature facades adorned with horizontal bands and fluted panels, referencing the historical context of the area.
Feedback from an extensive public consultation revealed a strong desire among residents and local stakeholders for an improved public realm along Chalk Farm Road. To address this, the buildings will be set back from the pavement, creating more footpath space for pedestrians and enhancing crowd management for the Roundhouse.
> Also read: DSDHA working up plans for a student resi scheme next to Camden’s Roundhouse
Currently occupied by vacant offices, Regal London acquired the sites at 100 and 100a Chalk Farm Road in 2022. Construction on site is expected to commence in 2025.
An early technical document submitted to Camden council last month by the scheme’s environmental consultant Trium said the propsoals are likely to result in “moderate” harm to the setting of the circular 1840s venue when complete.
But the firm said the site’s existing two, three and six-storey office blocks make a negative contribution to the setting of the Roundhouse, and the new proposals would be an opportunity to provide “greatly improved public realm and engagement” with the venue.

Simon De Friend, co-founder of Regal London, stated, “People often use the word ‘iconic’ to describe new projects, but this one truly is.
”We are turning a derelict office block, a renowned local eyesore, into an active student hub next to the Roundhouse.
”We have developed multiple buildings in London over the last 26 years and now have 4,000 student beds in our pipeline; we look forward to continuing to build on our successes.”
Deborah Saunt, founding director at DSDHA commented, “Our design response is intended to respect both the heritage and the context of the neighbouring Roundhouse, whilst drawing inspiration from the prevailing industrial character of the Regent’s Canal conservation area.
”We’re excited to be able to provide high-quality affordable housing as part of the mixed-use scheme in such a vibrant part of London, as well as having the opportunity to improve the local streetscape through the creation and enhancement of public spaces along Chalk Farm Road.”
The proposals are aiming for BREEAM Excellent accreditation, with a target of BREEAM Outstanding.
The site neighbours the under construction Camden Goods Yard, an eight-block scheme masterplanned by Allies & Morrison and designed by architects including Piercy & Co and Niall McLaughlin Architects.
Piercy & Co is also behind a seven-storey ‘micro-room’ hotel on a corner plot just west of the Roundhouse which received planning approval in 2021.
The 20,000sq ft hotel, which will be the official overnight spot for the venue, will contain 59 rooms with a typical size of just 2.1m wide and 4.5m deep.
















No comments yet