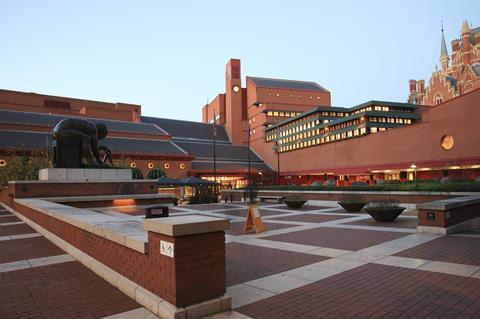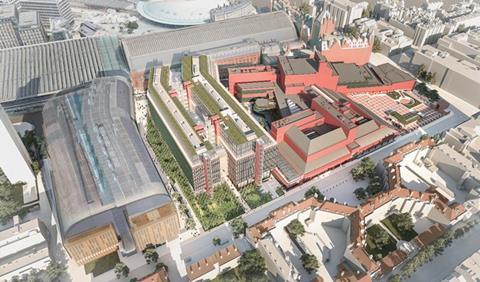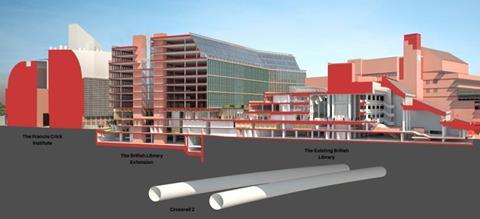The proposals would overshadow and damage the setting of the Grade 1 listed Colin St John Wilson building, writes Peter Denney

In February 2021 RSHP published its initial proposals for a British Library extension scheme. These immediately caused great concern, due to the immense bulk of the extension against Colin St John Wilson’s Grade I listed building and the vast imbalance between the provision of space for commercial uses and that for the library itself.
A further cause for unease was the proposed demolition of Long and Kentish’s Conservation Centre. Many architects and conservation groups objected strongly, most notably the 20th Century Society and Docomomo.
Since then the design has been further developed and submitted for planning approval (2022/1041/P) and listed building consent (2022/1320/L). The application is due for consideration in early 2023.
Also read >> RSHP lodges plans for British Library extension
If we had hoped that any of the concerns raised earlier would be addressed, then we looked in vain. On the contrary, not only do they all remain but they have been exacerbated by the space for commercial use actually being increased from 73,000m2 to 76,000m2, compared to the miniscule 10,000m2 allocated to the library, including the Alan Turing Institute.
Virtually all of the library space is on the lower three floors, while the offices and so-called ’laboratory-enabled’ space stands nine floors above it, towering nearly 50m over the existing restaurant terrace. At its closest point the proposed extension will be within 18m of the curved façade of the restaurant, rising a full 20m above the highest point of the north elevation of the library itself.
This looming façade of offices will conceal the beautifully balanced asymmetry and finely composed north elevation of the library. This elevation was regarded by Colin St John Wilson and MJ Long as the quintessential expression of the diverse elements of the library building and intended to be highly visible from the Midland Road entrance to St Pancras Station.

It also has the most deplorable effect on some of the key, public rooms within the library, and their extensive landscaped terraces on this side of the building. The proposed scheme will cause them to be overlooked completely from nine floors of commercial space that have no meaningful connection whatsoever with the library.
Naturally the building that demonstrates most convincingly the proper way to extend the library, and maintain the important view of the north elevation, is that designed by Long and Kentish, in association with Colin St John Wilson, the library’s own Conservation Centre. This is the very building now proposed to be demolished to make way for the construction of this vast commercial megalith.
It needs little imagination from a study of the relative areas of accommodation to realise that alternative approaches to financing the scheme should have been considered. Had the library management opted for an independent approach to funding rather than seeking a commercial deal with a developer, then the entire 10,000m2 that they require for themselves and the Alan Turing Institute could readily be accommodated on the vacant land to the west of the Conservation Centre.
RSHP’s enormous, proposed extension will also have an intrusive impact on that most important view of the library from Euston Road to the south
This is the approach that had been anticipated by Rolfe Kentish, Long and St John Wilson. It would allow for the retention of the Conservation Centre, thereby avoiding the consequent disruption to its function while a replacement is built within the proposed new extension.
RSHP’s enormous, proposed extension will also have an intrusive impact on that most important view of the library from Euston Road to the south. Due to the extreme height of the proposals, the whole top three storeys of sloping glazing will be clearly visible from the Euston Road, intruding conspicuously above the slate roofs of the library’s entrance hall.
The “Heritage Impact Assessment” submitted with the application has many sonorous statements on preserving the settings of Listed Buildings and the need for new development to enhance the setting of those assets. Yet it then goes on brazenly to maintain that the proposals will have “substantial public benefit and some low level, less than substantial harm to the significance of the British Library and the British Library Conservation Centre”.

One has to conclude that obliterating and dominating the one and demolishing the other doesn’t constitute substantial harm in the mind of the assessment’s author. Who needs a heritage assessment when it produces that result?
However, the icing on the cake has been provided by none other than Historic England who, unbelievably, have declared that they “support the proposals on heritage grounds”. This from the very body who should be most concerned to defend vigorously the setting of one of the most important of its Grade I listed heritage assets.
Is any Listed Building safe when this is the conclusion of the very organisation set up, supposedly, to protect them? It surely gives the green light to anyone wishing to ride roughshod over such conservation restraints. At least the 20th Century Society and Docomomo have raised their strong objections, but one would have wished for better informed visual judgement and more “backbone” from the national guardian of our architectural heritage.
It will cause immense harm to the setting of this Grade I Listed Building
The drawings of this scheme are daunting enough in showing their effect on the Grade I listed parent building. But, as has been touched on earlier, the supporting documentation is argubaly misleading. At one point it asserts that: “[The extension] is skilfully modelled so that it sits comfortably behind the British Library.” Elsewhere it maintains that the proposals represent “The completion of [the Colin St John Wilson and Partners’] masterplan for the St Pancras site”.
Not a grain of truth in any of it. With all due respect to them, I am sure that Sandy and MJ are turning in their graves at these proposals and the comments supporting them, not least the last one which, as has been shown earlier, is the very opposite of their intentions for the site.
This proposal is a truly gross, over development, with massive buildings that haven’t the least relevance for the functioning of the library itself. It will cause immense harm to the setting of this Grade I Listed Building by an eminent architectural practice, considered by informed opinion to be “one of the most significant buildings of the late twentieth century”.
To allow it to proceed would not only be an architectural outrage of the first order, but an absolute mockery of Historic England’s listing process. May we hope that wiser counsels will prevail and that it will be refused planning permission.
Also read >> Architect slams RSHP’s British Library extension
Postscript
Peter Denney has worked in the UK and Denmark for pratices including those of Arne Jacobsen and Colin St John Wilson. He was site architect for the central area of the St John Wilson British Library building, including the Kings Library.
















9 Readers' comments