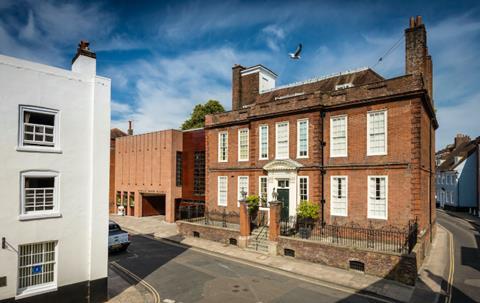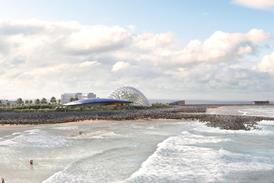Practice beats Carmody Groarke and Hat to Pallant House gig

Historic building specialist Wright & Wright has been appointed to create a new collections centre at Pallant House Gallery in Chichester.
The practice beat multidisciplinary design teams led by Baines and Mitchell, Carmody Groarke, Hat Projects, and ZMMA in an Ojeu process for the project.
Wright & Wright’s brief is to improve and expand facilities at the gallery and provide greater accessibility for both visitors and staff following Pallant House’s acquisition of a 19th-century coach house where the new centre will be based.
Partner Stephen Smith said the project – which is due to commence on-site this year for completion in 2024 – would represent a new chapter for the gallery, which is renowned for its collection of modern British art.
“Wright & Wright are delighted to be appointed to develop designs with Pallant House Gallery as they aspire to open up to new and creative opportunities for display, collection care and public access,” Smith said.
“The project will deliver a new layer to a remarkable set of buildings.”
Pallant House Gallery is currently based in an 18th-century townhouse and a 21st-century extension that was designed by Long & Kentish Architects.
The project team for the new commission includes structural engineer Price & Myers and Max Fordham as services engineer and lighting designer.
Tender documents for the appointment process put the project value at £3m-£4m.
















No comments yet