Refurbishment of the Grade I listed complex introduces new energy systems and accessibility measures while aiming to support the Church of England’s net-zero carbon target
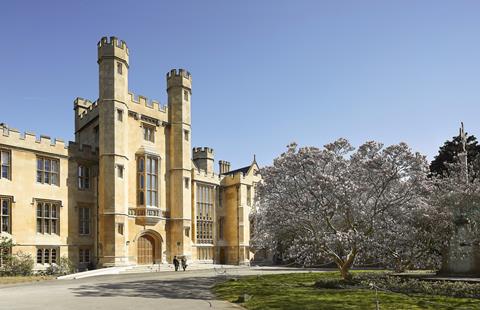
Wright & Wright Architects has completed a three-year programme of works at Lambeth Palace, the official London residence of the Archbishop of Canterbury. The £40 million project is the most significant intervention on the site in more than 70 years and includes upgrades intended to improve accessibility, reduce operational energy use and support the Church of England’s wider decarbonisation strategy.
The Grade I listed complex, parts of which date back to the 12th century, has housed the Archbishop of Canterbury for over 800 years. The project forms part of the Church’s commitment to achieving carbon net zero across its estate by 2030, as set out by the General Synod.
Wright & Wright’s masterplan includes a number of new elements alongside extensive conservation and repair works. One of the largest interventions is the refurbishment of the 17th-century Great Hall.
The timber roof structure, which was damaged during the Second World War, has been repaired in consultation with Historic England. The project involved the replacement of 1,450m2 of floorboards, the cleaning and repair of 800m2 of stonework, and 13,500 square metres of plastering and painting.
The energy strategy centres on a new energy centre that seeks to allow the palace to operate independently of fossil fuels. Measures include the installation of three air source heat pumps, 160 double-glazed windows and 140 salvaged radiators. According to the project team, 39 tonnes of timber were recycled over the course of the works, avoiding an estimated 20 tonnes of CO₂ emissions.
Accessibility was a further focus of the works. New infrastructure includes a ramped entrance, four lifts, DDA-compliant WCs and a Changing Places bathroom. These additions aim to address long-standing physical access issues across the site.
The delivery strategy included early contractor involvement through a two-stage tender. This approach was intended to help accommodate the complex logistics of working on a live site. Construction was scheduled around several major events, including the ten-yearly Lambeth Conference, the funeral of Queen Elizabeth II and the Coronation.
Stephen Smith, partner at Wright & Wright Architects, said: “Transitioning Lambeth Palace towards becoming a zero-carbon site represented a considerable challenge. The spirit of this complex retrofit can be captured by the adage ‘If we want things to stay the same, things will have to change’.”
“From removing the Palace’s reliance on fossil fuels, to enabling thousands more guests to visit with newly installed accessible infrastructure, we are immensely proud that the overhaul (which involved entire areas being taken apart and reassembled) appears as if we’d never been there at all.”
Leanna Boxill, conservation architect at Wright & Wright Architects, said: “Our masterplan acknowledges the evolving needs of the Palace’s users, prioritising comfort, accessibility, and reduced carbon emissions, while retaining its significant architectural and cultural heritage.”
The wider project team included Arup and contractor Walter Lilly. Arup’s associate director Edward Clarke said the team adopted a “fabric first approach” to improve the building’s performance and sought to demonstrate “how world class sustainability can be delivered in an historic building”.
Walter Lilly managing director Chris Butler said the project demonstrated how heritage sites “can be sensitively and sustainably adapted to meet the needs of the future”.
Project team
Architect and Lead Designer: Wright & Wright Architects
Principal Designer: Wright & Wright Architects
MEPH consultant: Arup
Acoustic consultant: Arup
Structural Engineer: Arup
Lighting Designer: Arup
IT Consultant: Arup
Sustainability Consultant: Arup
Security: Arup
Project manager: 3PM
Strategic Project manager: Bayfield Associates
Cost consultant: Fanshawe
Catering consultant: Royston Bing
CDM Adviser: Construction CDM Services
Archaeologist: MOLA
Main Contractor: Walter Lilly
Approved Building Inspector: Socotec
Downloads
01 Lambeth Palace_Presentation Drawing Set
PDF, Size 27.47 mb









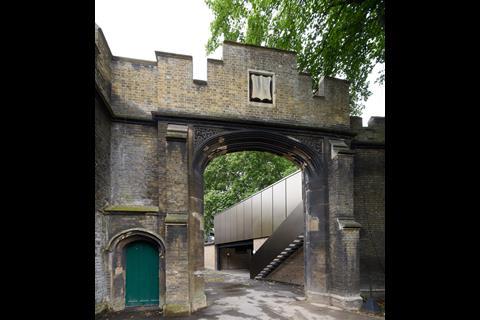
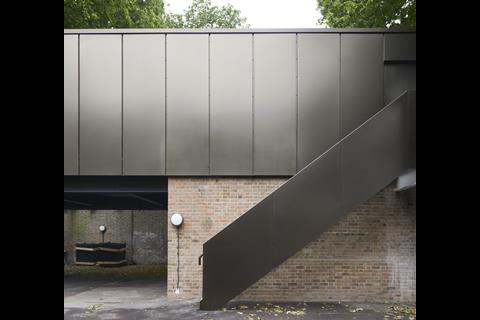
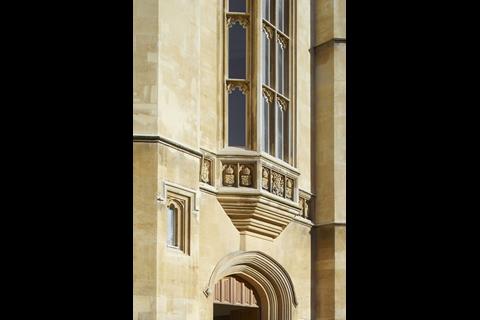
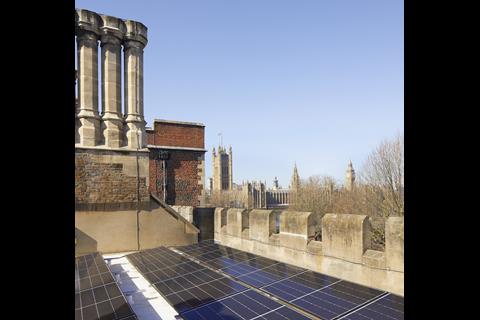
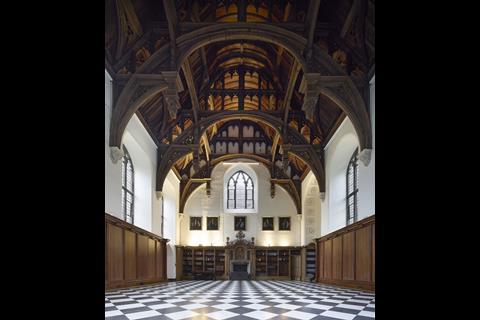
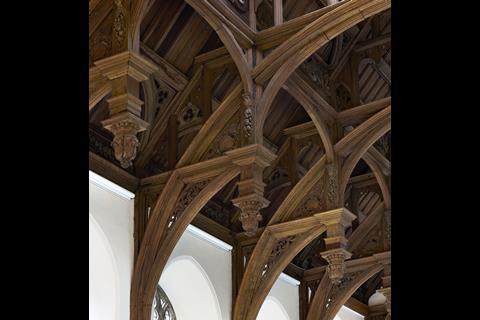
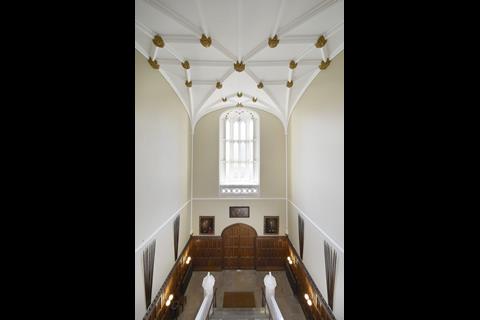
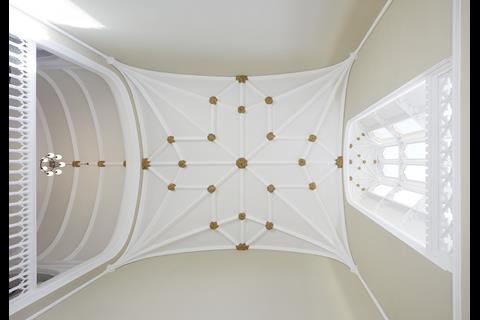
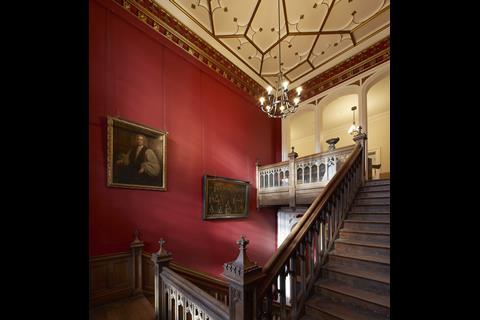
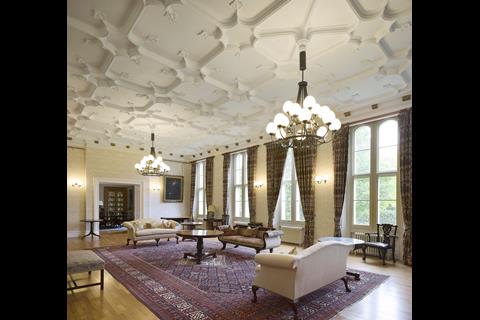
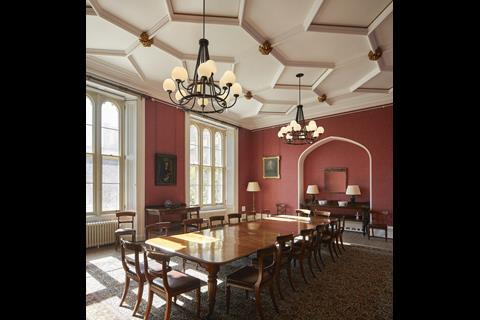
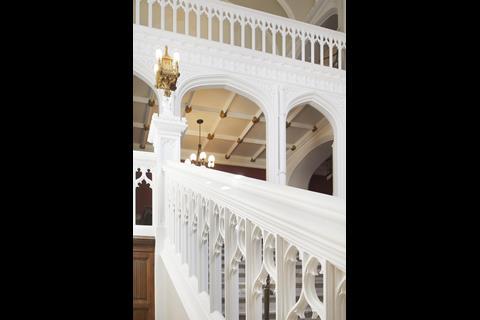







No comments yet