Building surrounded on three sides by listed fabric
Wright & Wright have completed a new passivhaus library on a historic site at Corpus Christi College in Oxford.
The Spencer Building is a new special collections centre which consolidates the five-century-old college’s collections of manuscripts and early printed books into a single purpose-built home.
Officially opened last month, the 480sq m building is among the first libraries in Oxford to be certified to passivhaus standards and has been constructed in a grade I-listed setting.
It is bounded on three sides by historic features, the medieval city wall to the west, a listed facade to the east and the College’s Old Library to the south, completed on the northern side with a new limestone facade replacing a 1950s garage on Oriel Square.
The scheme’s passivhaus design was achieved by placing an airtight concrete bunker against the city wall, harnessing its thermal mass to create a stable, low-energy environment for the library’s collections while freeing the eastern side for naturally lit reader spaces with triple-glazed windows.
> Also read: Wright & Wright completes £40m masterplan project at Lambeth Palace
Wright & Wright founding partner Clare Wright said: “Existing elements and conditions were a starting point, not a constraint. The Spencer Building emerges from Corpus’s historic fabric, generating unexpected synergies and introducing sustainable, inclusive and forward-looking spaces.”
A ground source heat pump and photovoltaic panels on the roof combined with a highly efficient mechanical ventilation system have allowed heat recovery and consistent air quality with minimal energy input, with expected heat demand of just 15 kwh/sq m per year.
The building contains three reading rooms, furnished with bespoke oak and brass furniture and each lit with natural daylight and with views over the adjacent Garden Quad.
The scheme has also added step-free access to the neighbouring Old Library for the first time in the college’s 508-year history.
The project team includes passivhaus designer Max Fordham, cost consultant Ridge & Partners, structural engineer Alan Baxter and main contractor Kingerlee Ltd.



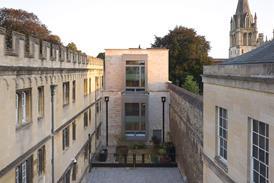

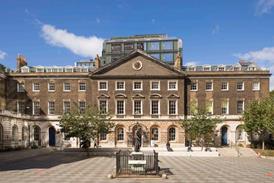



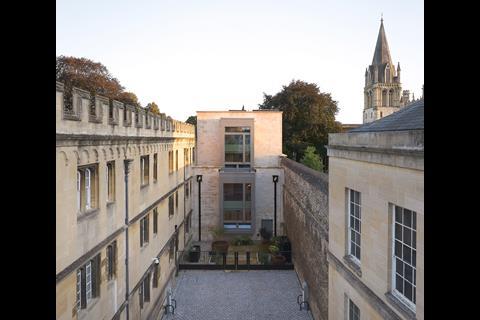
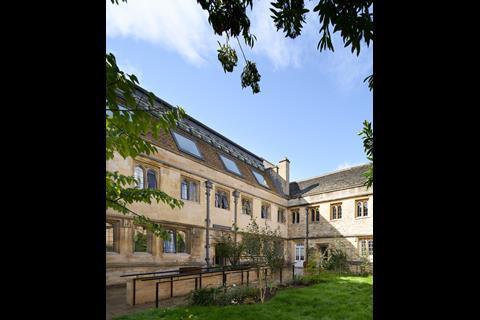
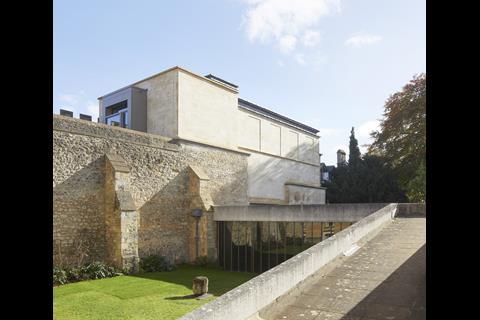
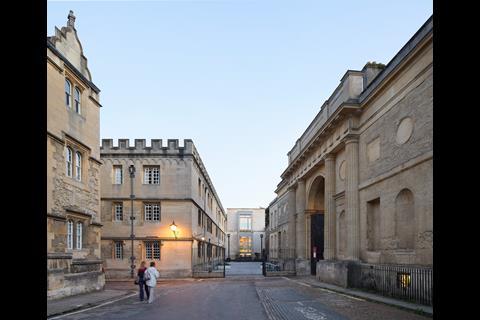
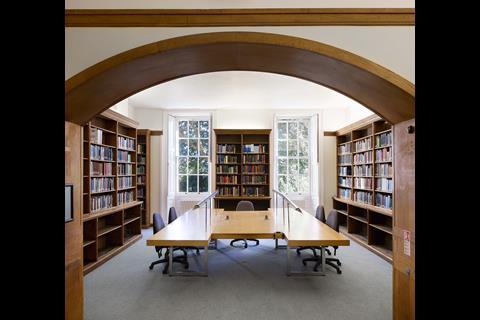
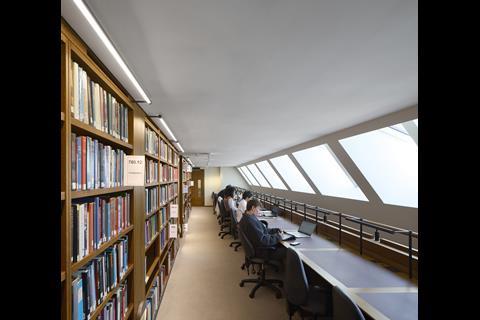
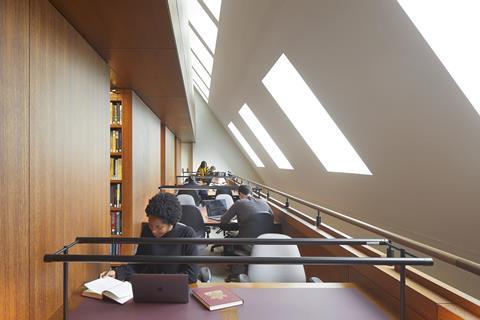
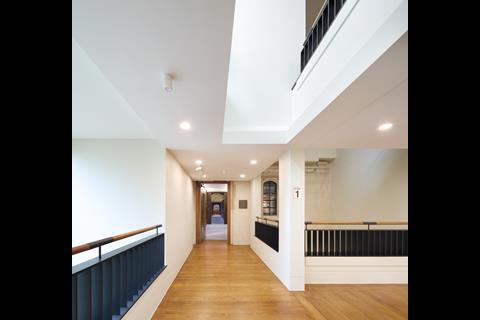
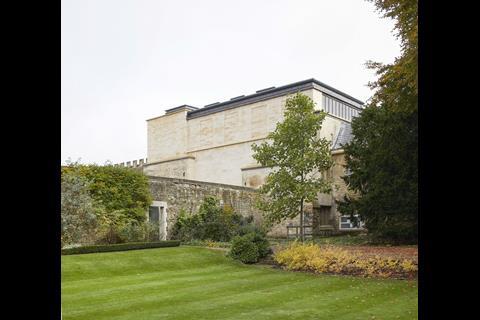







No comments yet