New stadium forms part of China’s wider drive to expand football infrastructure across all levels of the game
Zaha Hadid Architects (ZHA) has completed the Xi’an International Football Centre in China, a 60,000-seat stadium that recently hosted its inaugural international matches. The new venue forms part of the Chinese Football Association’s national strategy to strengthen facilities for both elite and grassroots football.
Located in Xi’an’s Fengdong district, the development includes training grounds and a range of public spaces. The project was commissioned by Xixian Central Business District Construction and Development, the state-owned development authority responsible for planning, financing and delivering large-scale urban and infrastructure projects within the Xixian New Area.
The design seeks to integrate the stadium into the city’s urban grid, with open façades connecting a series of south-facing external terraces and public platforms to the surrounding streets and spaces. These areas include dining, leisure and hospitality facilities intended to keep the building and its setting active throughout the week, avoiding the inactivity that often characterises stadiums outside match days and events.
According to ZHA, the stadium’s form has been shaped by climatic considerations and is designed to minimise the impact of cold northern winds during winter.
The roof’s lightweight cable-net system is designed to reduce structural loads and embodied carbon by minimising the materials required for construction.
A translucent membrane suspended above the seating area protects spectators from rain and direct sunlight, while allowing natural light to reach the pitch to support grass growth. ZHA said digital modelling was used to optimise sightlines and proximity to the field from all 60,000 seats.
Facilities beneath the stadium’s overhanging roof include shaded terraces and open-air concourses intended to provide comfortable conditions in the city’s hot summers.
The landscaping incorporates gardens and pedestrian routes intended to promote year-round public use. The stadium connects directly to Xi’an Metro’s Line 16, linking it to the wider urban transport network.
The project was delivered with executive architect Arcplus Institute of Shanghai Architectural Design & Research and structural engineers Schlaich Bergermann Partner.
>> Also read: Haworth Tompkins’ new Court Theatre in Ōtautahi Christchurch
>> Also read: Purcell completes restoration of St Barts Hospital’s grade I-listed North Wing
Project team
Client: Xixian Central Business District Construction and Development
Architect: Zaha Hadid Architects (ZHA)
Executive Architect: Arcplus Institute of Shanghai Architectural Design & Research Co., Ltd. (AISA)
Local Architect: Intelligent Design for Emerging Architecture (Hongkong) Limited (iDEA)
Structural Engineers: AISA, Schlaich Bergermann Partner (SBP), Qiang Chang
General Contractor: Shaanxi Construction Engineering Group Co., Ltd.
Façade Engineering: FORCITIS Architectural Technology Co., Ltd. (FORCITIS), Zhejiang Yasha Curtain Wall Co., Ltd. (YASHA)
M&E Engineering: AISA
MEP: AISA
Fire Engineer: AISA, Tianjin TEDA Fire Technology Co., Ltd.
Landscape Consultant: iDEA, AISA
Lighting Design: Lichtvision
Acoustic Consultant: AISA
Stadium Consultants: Clive Lewis, CNS Group









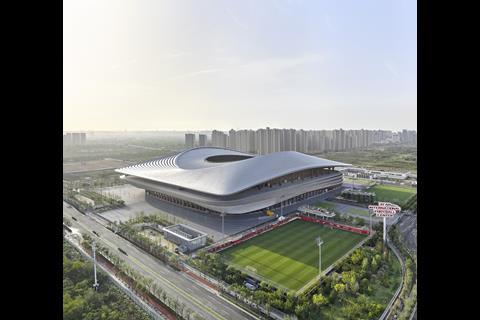
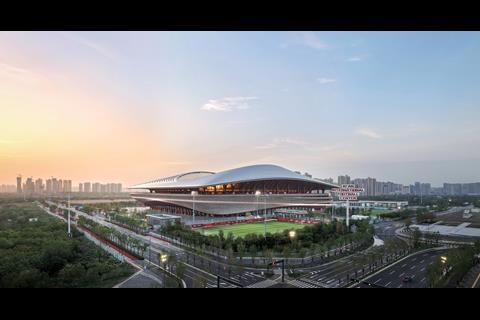
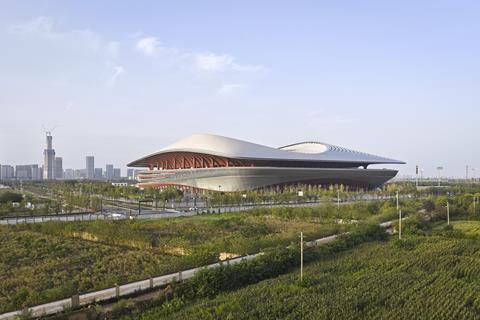
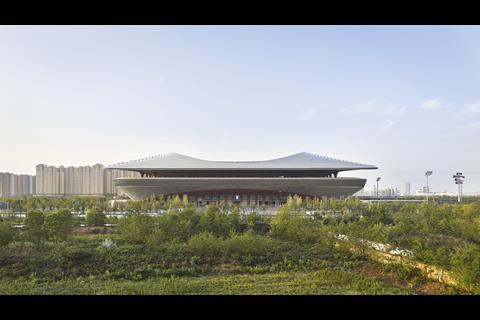
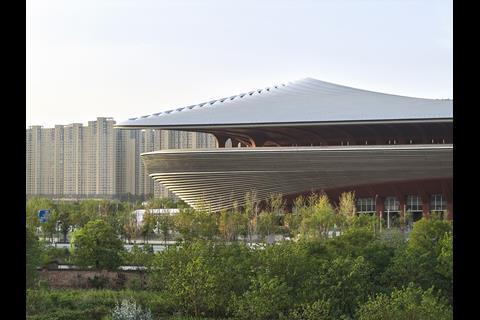
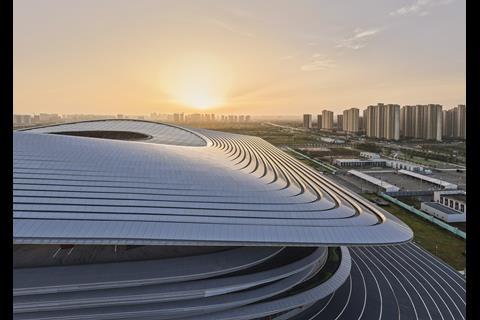
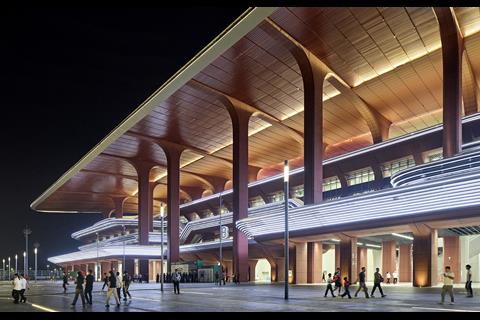
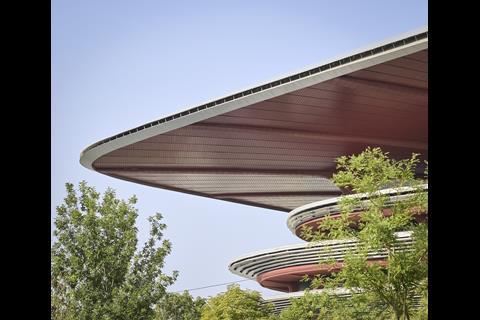
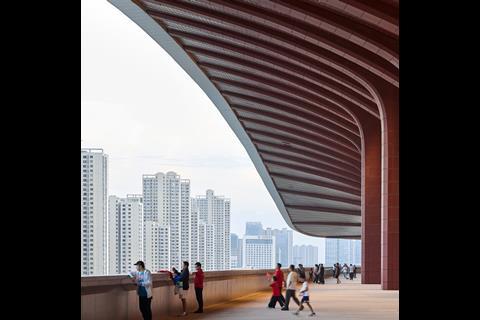
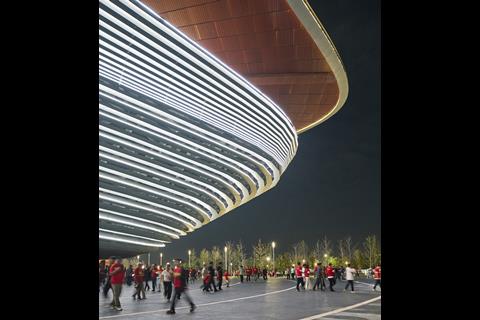
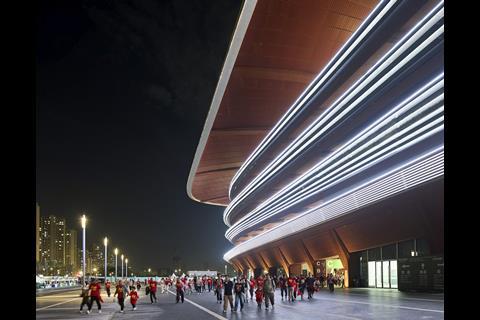
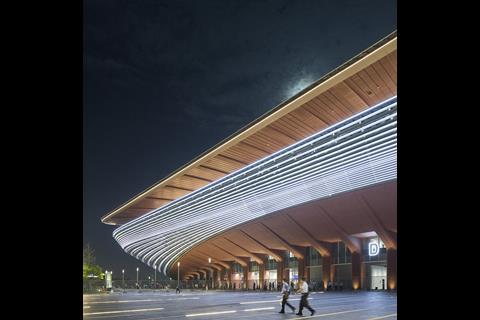
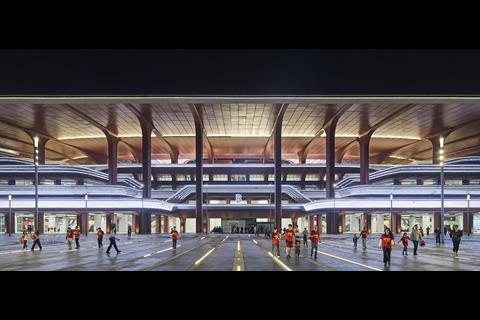
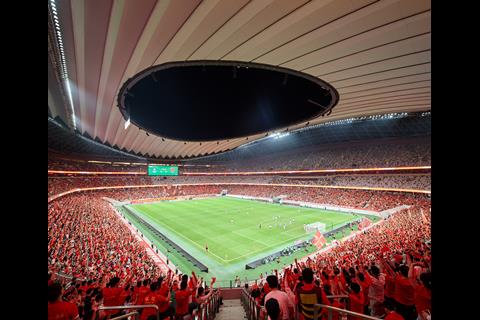









No comments yet