Haworth Tompkins and Athfield Architects complete Court Theatre, a landmark in Ōtautahi Christchurch’s post-earthquake cultural renewal
Haworth Tompkins worked with local Aotearoa New Zealand firm Athfield Architects to deliver a sustainable new theatre to replace the company’s original home that was severely damaged in the 2011 earthquake.
After the quake, New Zealand’s largest professional theatre company was forced to vacate the Arts Centre and operate from a temporary venue, but in 2020 Christchurch City Council partnered with them to develop a new, purpose-built facility in the city centre. The result is a sustainable theatre complex that anchors the revitalised cultural core of the city. The facility includes a 379-seat main playhouse, a 130–150-seat studio theatre, rehearsal and education spaces, workshops for set building, costume and props creation, and front-of-house amenities including a cafe and bar.
The architectural team adopted a hybrid construction approach to respond to both technical and environmental goals. The structure is formed of a mix of mass timber, steel, and concrete, combining the warmth and sustainability of timber with the strength and resilience of steel and concrete. Timber is used throughout the interior to create a welcoming, tactile environment while also acting as a natural humidity regulator, absorbing and releasing moisture as needed.
The facade integrates robust and contextual materials that respond to the preponderance of glass and aluminium facades in the post-quake rebuild of the city. They are scaled and proportioned to acknowledge the neighbouring heritage buildings, while glazing connects interior spaces to the public realm and surrounding precinct. The main auditorium is configured as a courtyard theatre – compact, intimate and flexible, enabling a wide range of productions and reinforcing the close relationship between performers and audience. The second, smaller studio theatre allows for experimental and community-driven work, increasing opportunities for diverse storytelling and engagement.
Supporting Haworth Tompkins and Athfield Architects, Charcoalblue developed the theatre’s specialist technical design, the building is the first in New Zealand to incorporate powered flying systems, allowing for greater technical capability and staging versatility. Throughout, the facility has been designed to meet high standards of accessibility and performance, with a clear emphasis on inclusivity and future-proofing.
Roger Watts, director, Haworth Tompkins, said, ”While the earthquake-resilient raft foundations are by nature necessarily heavy on concrete, the above-ground construction has been designed to limit the use of concrete to the central stabilising auditorium ‘box’ giving both stability and acoustic isolation, with a timber and steel frame wrapping around. Finishes were chosen to be tactile and age gracefully with patination over time. The building was designed to maximise natural light and fresh air, including the use of passive stack ventilators providing attenuated passive ventilation to the auditorium.”
Project details
Client Christchurch City Council/The Court Theatre
Project manager Octa
Architect (design lead) Haworth Tompkins
Architect (technical/delivery lead) Athfield Architects
Contractor Hawkins
Theatre consultant Charcoalblue
Structural engineer Ruamoko Solutions
Services, civil and fire engineers Cosgroves
Lighting Cosgroves
Acoustic engineer Marshall Day Acoustics
Landscape architect Botanic Landscape Architects
Mana whenua design partner Matapopore
Facade engineer Mott MacDonald
Facade structural engineer BG&E
Quantity surveyor AECOM
Planning Planz
Geotech engineer PDP
Postscript



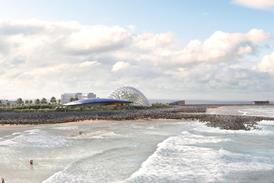





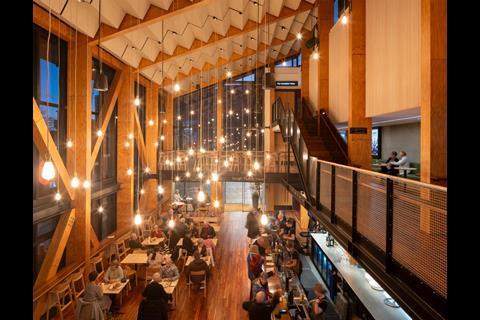
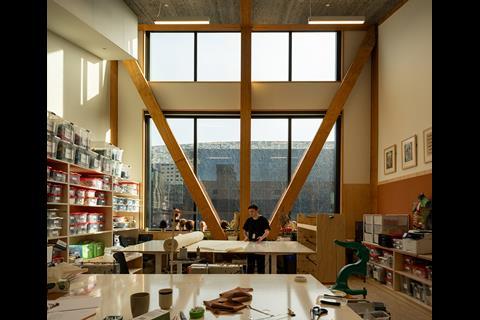
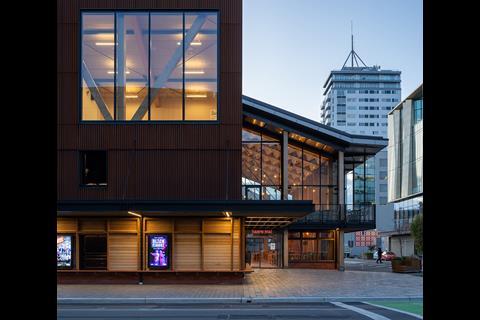
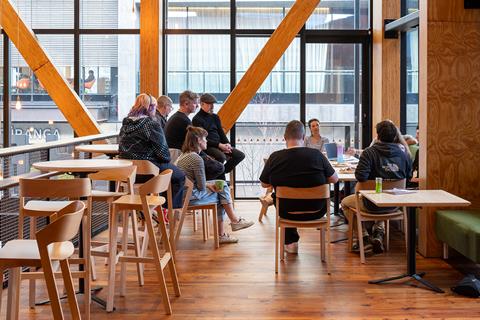
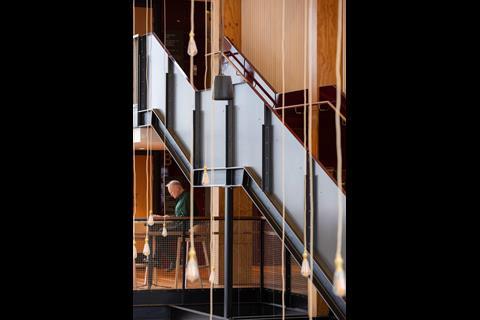
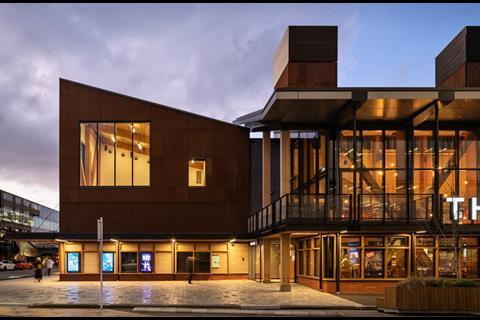
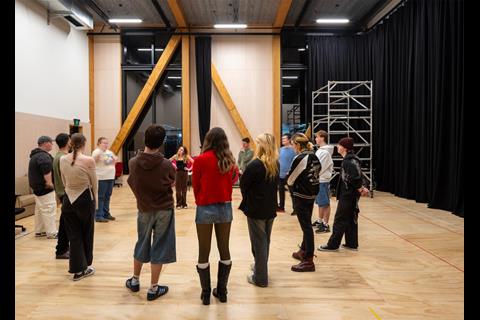
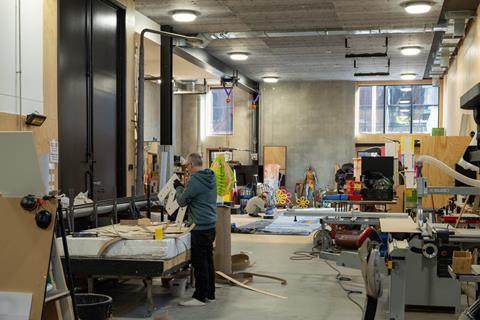
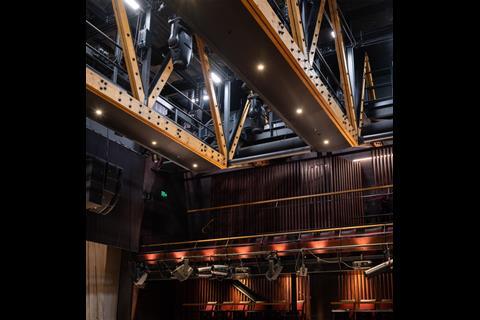
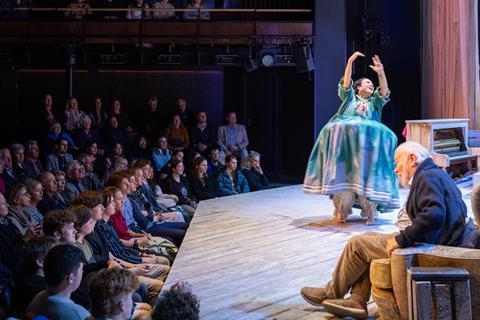
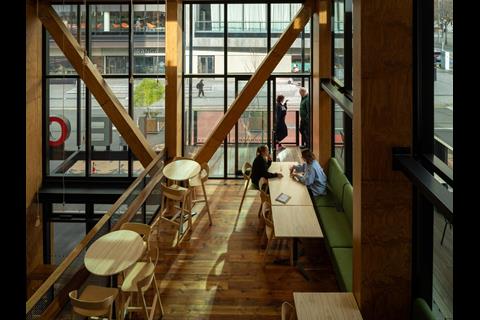
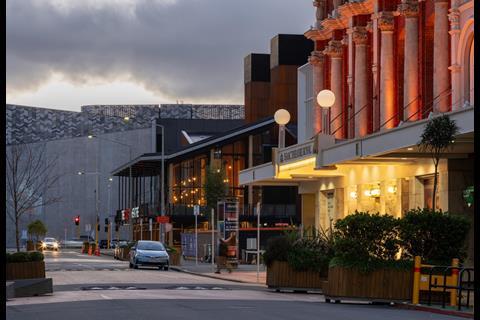
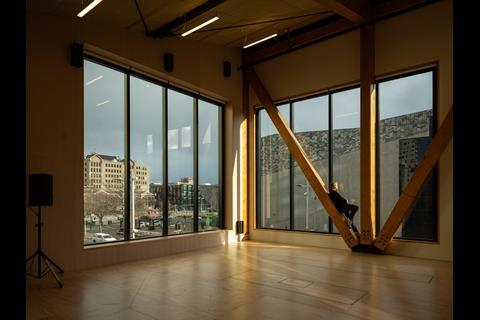
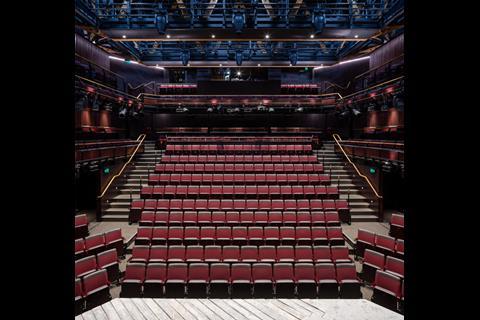
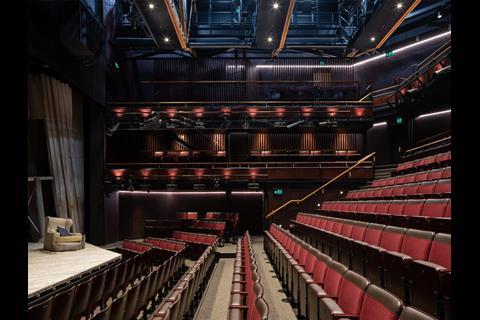
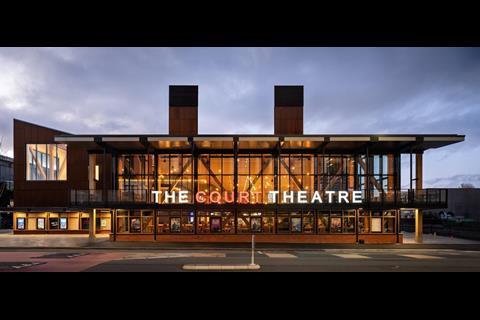







No comments yet