Scheme to become headquarters of the global Yidan Prize
Zaha Hadid Architects has published images of the construction of a 46-storey tower in Shenzhen featuring a dramatic undulating facade.
The 199m-tall Yidan Centre is set to become the headquarters of the Yidan Prize, one of the world’s largest awards dedicated to education.
Designed for the Chen Yidan Foundation, the building features a large podium beneath two main tower components flanking a central ‘canyon’, with the towers linked by further storeys at roof level, forming a single hollowed-out volume.
The new images mark the topping out of the 165,815sq m scheme, which ZHA said is aiming to become an “important new cultural destination” in Shenzhen, China’s third largest city.
Its design has been inspired by the canyons and valleys of the surrounding mountainous landscape, with the curving shapes of its individual floorplates said to represent “convergence and collaboration”.
A series of landscaped gardens will guide visitors towards the central ‘canyon’ space, where a large skylight will fill the lower podium levels with natural light and provide views of the “geological formations” of the tower above.
The building will also contain office space for institutions and organisations working in education and research, including learning provider YiPai, which will occupy the tower’s lower levels.
The scheme is targeting the highest three-star standard of China’s National Green Building Program with its sustainable design features including solar shading louvres on the facade and photovoltaic panels integrated into the building.









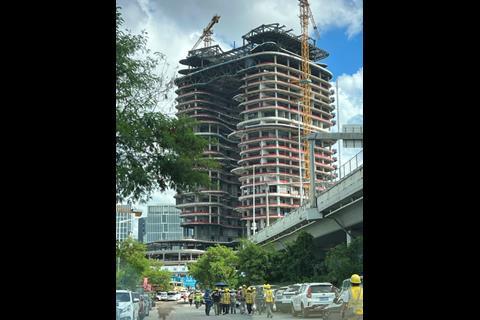
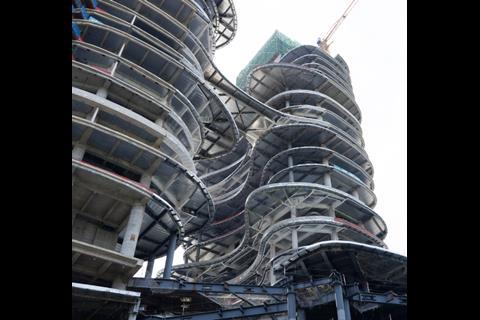

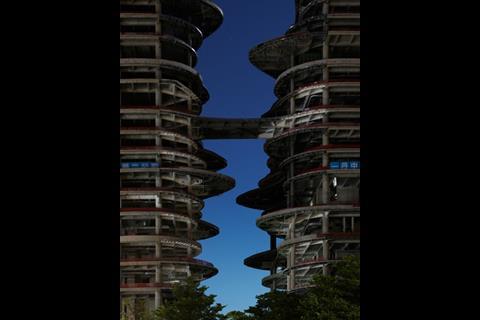
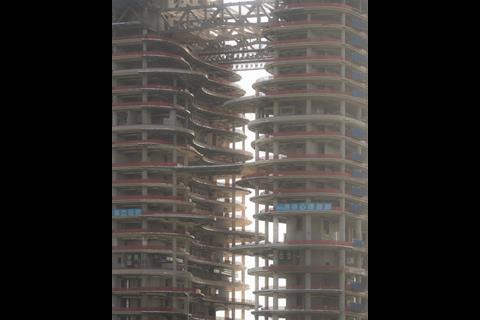
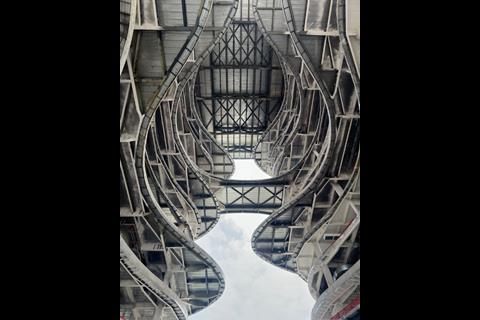
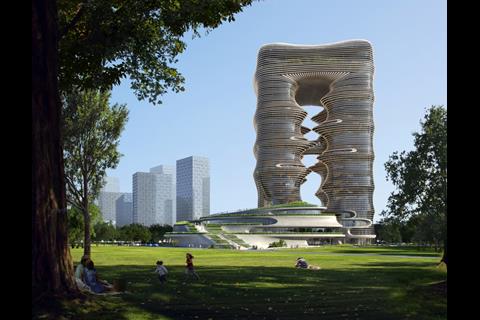
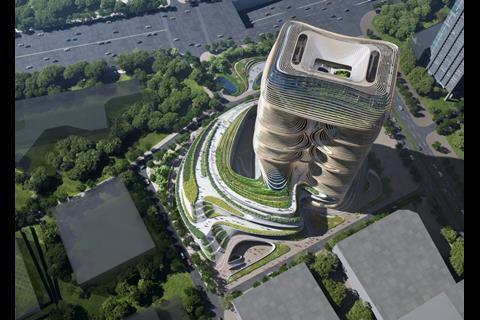
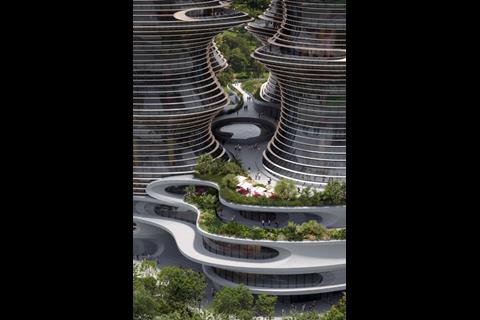
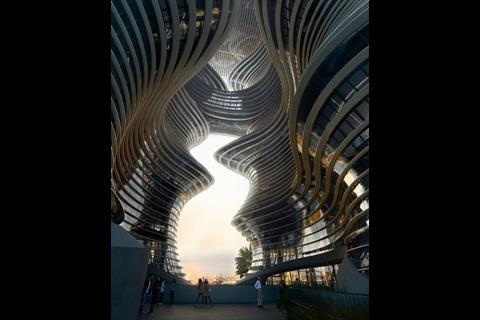
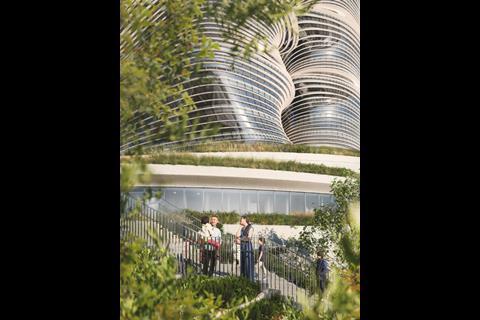
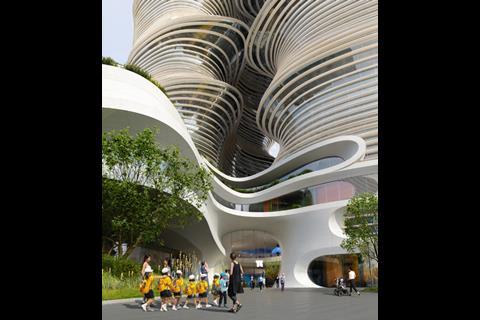







No comments yet