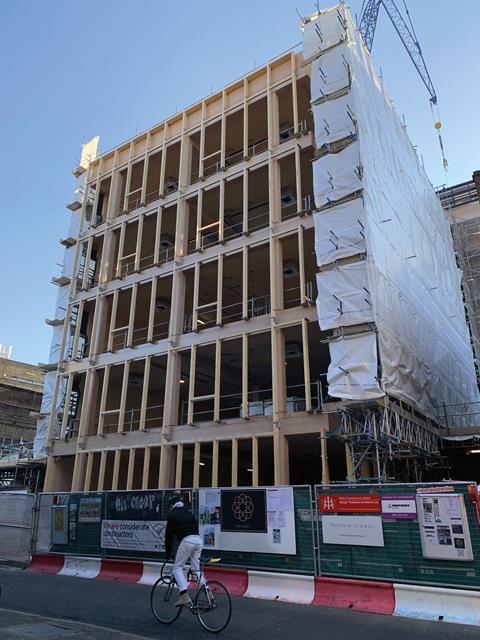Report recommends concrete cores and alternating concrete and timber floors to reduce flood and fire risk
At least half of the structure of multi-storey buildings should be non-combustible to make them easier to insure, according to a new report on the risks of mass timber construction.
RISCAuthority, which carried out research into the risks of mass timber structures on behalf of 24 insurers including Aviva, Axa and Zurich, said buildings should include all-concrete cores and structure up to first-floor level and concrete floors that then alternate with structural timber above that.
The recommendations are based on examples where a hybrid approach has been adopted after negotiations between clients and insurers.

Called “Insurance challenges of mass timber construction and a possible way forward”, the research group’s report said timber-framed buildings were more susceptible to fire and water damage than those constructed from non-combustible materials.
Incorporating more concrete or steel into buildings with structural timber elements would help to limit losses from these problems, it added.
However the findings were challenged by architects specialising in timber building design.
The RISCAuthority report said UK building regulations were focused solely on life safety unlike some countries, including the US, where measures to protect property are included in regulations.
The insurance industry said the growth in non-traditional methods of construction has seen the size of claims increase as timber lacks the inherent resilience of steel and concrete.
As a result, insurers are particularly concerned about water damage as leaks occur more frequently than fire – and timber is more susceptible to water damage.
Concerns centre on damage to timber finishes, the risk of engineered timber products delaminating and the risk of structural deterioration from long-term, hidden water seepage.
Jim Glockling, the director of RISCAuthority, said insurers were looking to speak more with the industry to help them understand the risks. He said: “What we are hoping this document will do is start to get people thinking upfront what they can do to make a building insurable.”
But Andrew Waugh, director of Waugh Thistleton Architects, which has been specialising in timber-framed construction for more than 15 years, told Building Design the report ignored many years of experience of timber-frame construction, particularly in Europe.
He said: “In Scandinavia, they base their assumptions on materials that have been tested and tested and protect their buildings where necessary and rely on their robustness where understood.”
>> Technical Study: The Black & White Building by Waugh Thistleton
Waugh, who said insurers needed to play their part on climate issues, added that the report had also ignored the work done by the Structural Timber Association, which included guidance on fire prevention and water management strategies in timber-framed buildings.
















No comments yet