Southwark scheme is “high-quality but not exemplary”, planning inspector says
Stitch Architects has secured planning permission at appeal for a 16-storey mixed-use scheme in south London that will replace a two-storey conference centre in south London with a student-housing-led development that also features space for office or community uses.
Developer Tribe challenged Southwark Council for non-determination of the Avonmouth House scheme, which was submitted in September 2021 and proposed 233 student rooms and 1,733sq m of class-E space for the site in Avonmouth Street, Elephant & Castle.
The authority originally suggested that its reasons for opposing the scheme would include the impact of the new building – which also has two-, seven-, and 14-storey elements – on the neighbouring grade II-listed Inner London Crown Court.
It eventually removed the court building from its argument and focused on the effect of the proposals on the character and appearance of the area, infrastructure provision, and conflict with local planning policies..
Southwark’s planning committee approved a revised version of the scheme in late November that the authority favours as the “fallback” scheme. It is two storeys lower and has 14 fewer student units.
In her decision letter, planning inspector Joanna Gilbert said she believed that Stitch’s 16-storey proposals responded “positively” to the nearby surroundings, did not “harm the gravitas” of the court buildings and were “subservient” Spparc Studio’s 24-storey Ceramic Building.
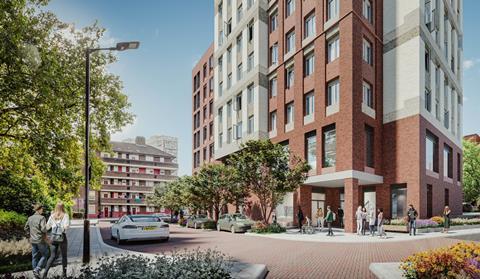
She said the proposals made an “appropriate transition” between the area’s taller buildings and the five-storey inter-war blocks of the Rockingham Estate.
“The proposed development would be well articulated with different planes having differing prominence depending on the angle of view and the 14 storey element wrapping partially around the 16 storey element,” she said.
“All elements of the proposed development would be articulated further by the juxtaposition of windows, spandrels, lintels and string courses across façades reflecting the necessarily repetitive grid of student rooms.”
Gilbert acknowledged that the proposals fell short of a London Plan requirement for tall buildings to be of “exemplary” design and had not passed through an external design-review process.
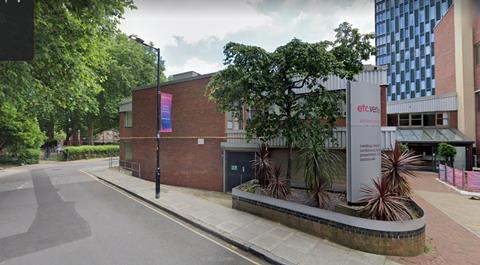
However she said those considerations only carried “moderate” weight in the planning balance.
“I agree with the council’s contention that there are more exemplary examples of tall building architecture with particular regard to the topmost storeys,” she said – and cited a “much lighter more porous approach” in another Stitch project at Ilderton Road in Bermondsey.
The inspector added: “Whether the approach taken for the proposed development has only been pursued to accommodate a greater number of PBSA units or otherwise, the resulting architecture of the proposed development is good and of high quality, but not exemplary.”


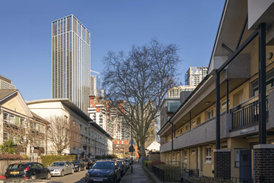
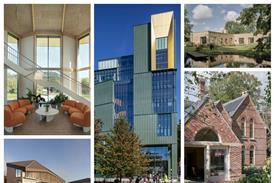

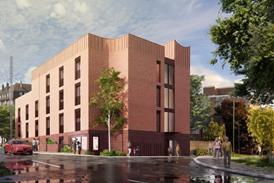



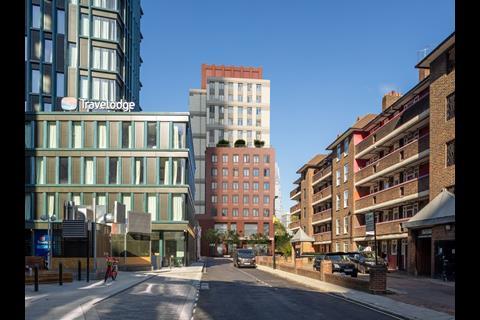
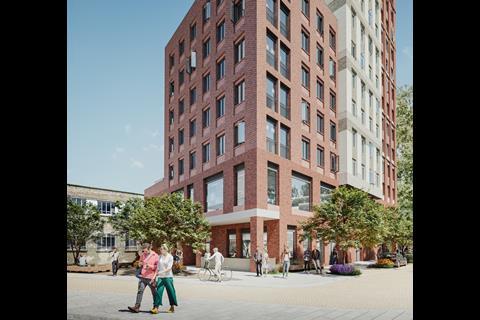



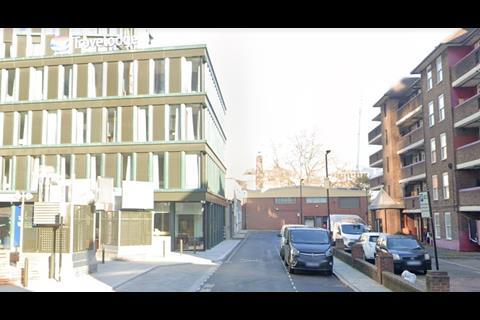







No comments yet