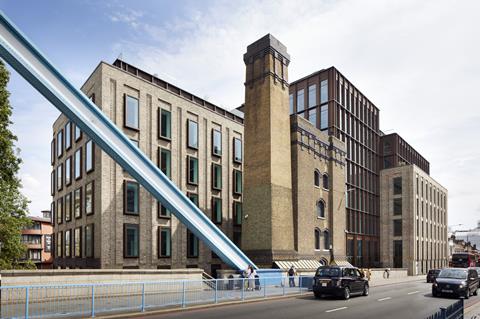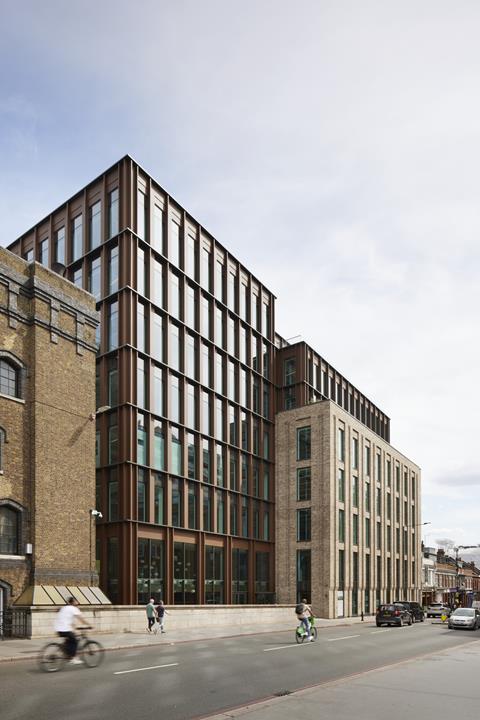Retrofit of 1990s building salvaged steel from former House of Fraser on Oxford Street

Stiff & Trevillion has completed an office building in London that includes 40 tonnes of steel from the 1930s.
Designed for developer FORE Partnership, the TBC London building next to Tower Bridge is one of the first UK office buildings to reuse steel that predates the Second World War.
Salvaged from the former House of Fraser on Oxford Street, the steel had been heading for scrap before it was sourced for the scheme, which is being billed by the project team as a “pioneering model for sustainable urban regeneration”.
Around 20% of the steel used for the 12,000sq m project was repurposed, with the remaining steel framing containing at least 56% recycled content.
It also includes tiles manufactured using a bacterial process which eliminates the need for high temperature kilns and mineral-based paint which neutralises greenhouse gases.

The scheme is a deep retrofit of an existing 1990s building located in a prominent position adjacent to the grade I-listed Tower Bridge and its grade II*-listed Accumulator Tower, on the eastern edge of the City of London
The existing building was stripped back to its concrete frame and extended upwards by three storeys, clad with a facade of 180,000 hand-laid bricks and topped with a series of stepped roof gardens.
Stiff & Trevillion director Lance Routh said: “This project presented many challenges, but we were committed to finding solutions that were both sustainable and would do justice to the building’s outstanding location. The finished project reflects the huge amount of thought that went into the design stages and is testament to the drive and ambition of the team at FORE.”
FORE Partnership managing director Basil Demeroutis added: “TBC London is more than a building, it’s a blueprint for the future of real estate. At its heart, it’s a next-generation workplace which is net zero in operation, radically low in embodied carbon, and designed to support the wellbeing of its occupants.”
The new building’s floorspace includes 10,600sq m of grade A office space, 2,000sq m of flexible commercial space in the basement and retail space on the ground and first floor set to contain a two-storey food hall.
It is 100% electric and net zero carbon in operation, with no fossil fuels used in running the property. The scheme has achieved BREEAM Outstanding, WELL Platinum, NABERS 5*, Wired Score Platinum, Active Score Platinum, and EPC A. Operational carbon has been calculated at 31.5 kWh/sq m.
















1 Readers' comment