46-storey east London block is approved after redesign to include second staircase
An east London council has approved a Rio Architects-designed high-rise co-living development that will deliver 795 studio units in a 46-storey block.
The practice’s proposals for 58 Marsh Wall, south of Canary Wharf, will feature homes ranging in size from 19.5sq m to around 34sq m for “accessible” studios. Each will have its own bathroom and cooking facilities but residents will also be able to use communal kitchens, dining areas and living areas clustered in three-floor groupings.
Members of Tower Hamlets Council’s Strategic Development Committee gave their backing to the scheme at a meeting on Wednesday last week. The 0.22ha development site in Marsh Wall currently houses a three-storey office building.
Rio’s designs envisage a standard layout that would deliver 19 units on each floor. The building’s ground and first-floor levels would have a café, co-working space, lounges, a gym, a fitness room and a cinema room. Additional lounges for residents are proposed for its top three floors.
Developer Olympian Homes is not proposing to deliver any on-site affordable housing as part of the scheme, but has committed to making a £47.9m contribution towards the provision of affordable housing elsewhere in the borough.
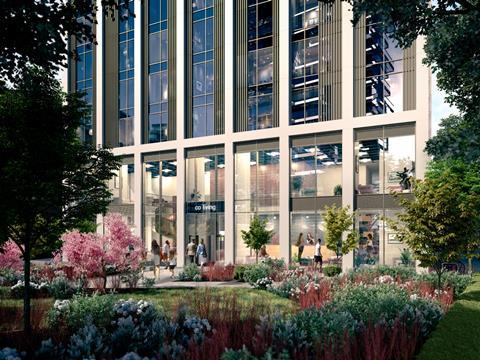
Recommending the scheme for approval ahead of the 5 April committee meeting, Tower Hamlets planning officers said Rio Architects’ designs were high quality and “appropriate in scale” for the site’s location in the Millwall Inner Dock tall building zone. They added that the building would “respond positively” to the Canary Wharf cluster of tall buildings.
Rio Architects’ original proposals for the tower were lodged in spring 2022 and did not include a second staircase for emergency use, which prompted concerns from the Health and Safety Executive.
Second staircases are now mandatory for all new residential buildings in London that are taller than 30m and Rio redesigned the proposals with a second staircase.
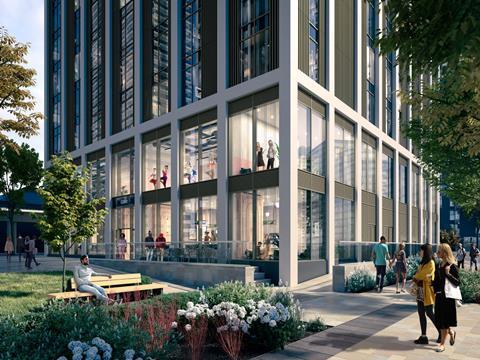
Rio Architects’ project lead Shirley Hammill said the practice was delighted to get council backing for the block and would be “proud” to bring it to life.
“This innovative scheme will provide a range of benefits to residents and the wider community, including an enhanced public realm, greater permeability through the site with active frontages accessible by the public and fantastic modern living accommodation with superb communal areas,” she said.
“This unique form of housing blends the best aspects of traditional flat/house shares and solo living, allowing residents the flexibility and privacy of their own space while also being part of a vibrant community of like-minded individuals to share experiences with right outside their door.”
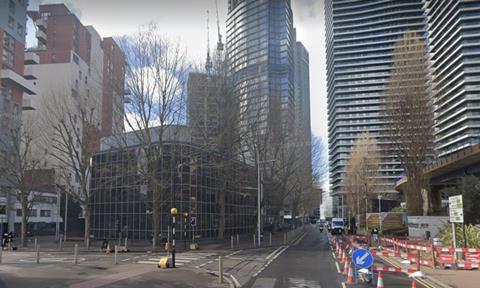


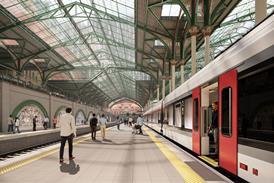
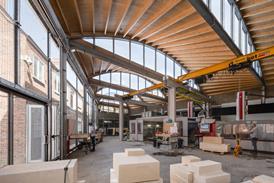
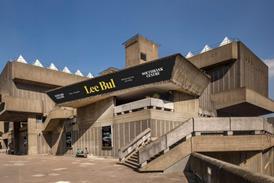




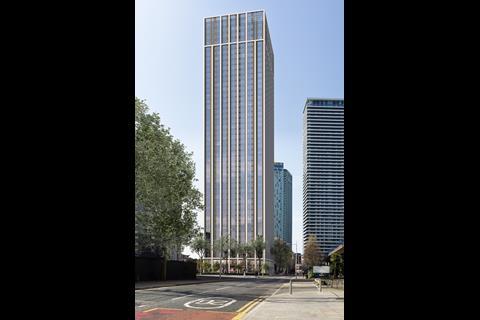
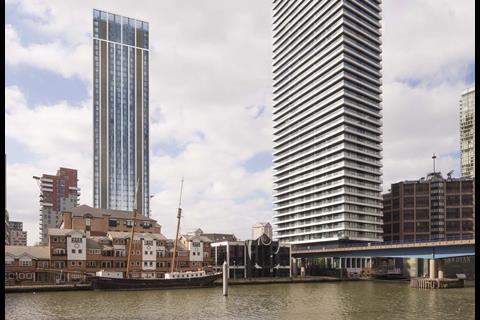
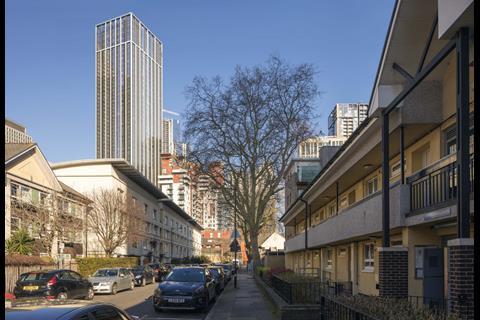


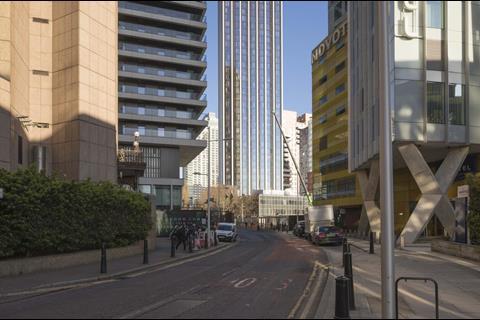
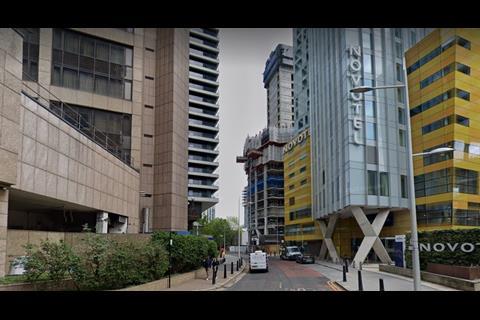








5 Readers' comments