Officers recommend approval for 795-home Canary Wharf block that will bring a £47.9m affordable-housing contribution
Tower Hamlets planning officers have recommended approval for a 46-storey co-living tower block designed by Rio Architects and earmarked for a site south of Canary Wharf in east London.
The practice’s proposals for developer Olympian would deliver 795 co-living studio units – each with its own bathroom and cooking facilities. Residents would also be able to use communal kitchens, dining areas and living areas. The 0.22ha development site in Marsh Wall currently houses a three-storey office building.
Rio’s designs envisage a standard layout that would deliver 19 units on each floor. A report to members of Tower Hamlets’ Strategic Development Committee said the homes in the development would be clustered in groups of three floors. Each cluster would have its own communal kitchen, dining area and living area.
Individual units range in size from 19.5sq m to 26.5sq m, with accessible units offering around 34sq m of space. Greater London Authority guidance sets a minimum expectation of 18sq m for co-living units.
The building’s ground and first-floor levels would have a café, co-working space, lounges, a gym, a fitness room and a cinema room. Additional lounges for residents are proposed for its top three floors.
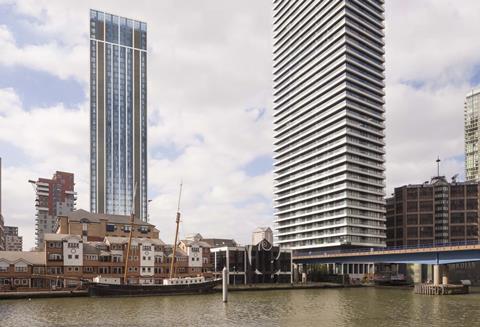
Officers’ report to councillors said the scheme was equivalent to a 441-home development using London Plan metrics. Ilona is not incorporating any affordable housing in the scheme but the report said a contribution towards offsite affordable housing of £47.9m had been agreed with the developer.
Recommending the scheme for approval, planning officers said the proposals were considered to be high quality and “appropriate in scale” for the site’s location in the Millwall Inner Dock tall building zone. They added that the building would “respond positively” to the Canary Wharf cluster of tall buildings.
Officers said the proposals would have no impact on protected London views, and that government heritage adviser Historic England had offered no comment on the designs.
They said the GLA had raised “no strategic concern” over the proposals and noted that scheme “generally meets with the co-living requirements of the London Plan”.

Planning officers said the building’s design would “provide an interesting and positive addition” to the area.
“In terms of materiality, the building would be aluminium clad with glazed panels partially covered by vertical aluminium fins,” they said.
“The solid and open areas of vertical fins within the residential portion of the elevations provide architectural detail, layering and interest by achieving depth to the elevations, and also provide a functional application by providing the residents with privacy, shading and natural ventilation to the co-living studios.”
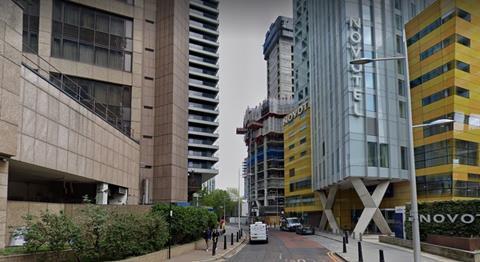
The report noted that the Health and Safety Executive raised fire-safety concerns over the original version of the proposals, submitted in spring last year. The current version includes a second staircase and the HSE considers the scheme to be acceptable.
Members of Tower Hamlets Council’s Strategic Development Committee meet to consider the application at 5.30pm tomorrow night.


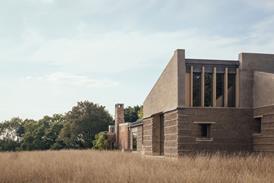

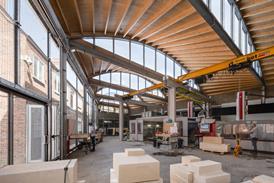




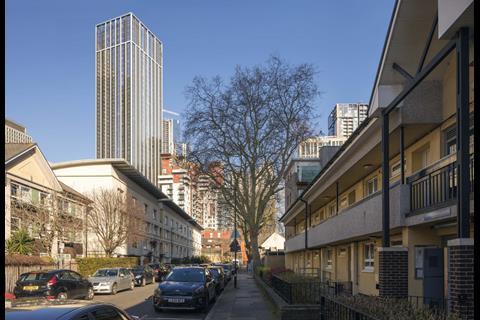











1 Readers' comment