Lambeth Council approves Hardess Yard project featuring 320 co-living studios and 1,400sqm of industrial floorspace
Lambeth Council has granted planning permission for a co-living and light-industrial development at Hardess Yard in Brixton, designed by PLP Architecture for a joint venture between Mitheridge Capital Management and LGL.
The scheme includes 320 co-living studios and 1,400sqm of industrial space aimed at supporting local small and medium-sized enterprises in the creative sector.
The development spans two buildings on the former industrial site. A seven- to 14-storey structure to the north will house the co-living studios, while a two-storey building to the south will provide workspace for local businesses. The plans also feature newly landscaped public spaces, including a pocket park.
Andrei Martin, partner at PLP, said: “Our vision for Hardess Yard expands the traditional co-living model by offering a vibrant multi-layered social core alongside state-of-the-art light industrial workspaces.”
PLP’s design seeks to draw on the site’s industrial heritage, incorporating deep brick façades with scalloped lintels, and metallic cladding with green walls for the workspace units.
The development forms part of Lambeth Council’s broader ambition to revitalise the local area. A public consultation and engagement with the GLA informed the plans. The project sits opposite Higgs Yard, a residential-led mixed-use development by Peabody, creating a complementary cluster of homes and workspaces in the neighbourhood.
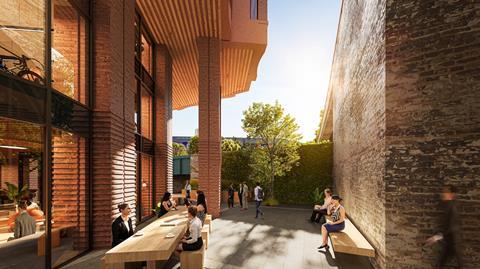
The project targets both WELL Platinum and BREEAM Outstanding certifications, with sustainability measures exceeding London Plan carbon targets by 28%. These include high-performance building fabric, triple glazing, passive low-energy design, and mechanical ventilation with heat recovery.
Daniel Rastegar, partner at Mitheridge, commented: “This scheme promises to bring significant benefit to Brixton and Lambeth, providing quality homes on flexible and accessible terms.”
The approval marks Mitheridge’s second co-living project, following a similar 337-studio scheme in Hackney Wick, approved in September.
Harry Green, director at LGL, said: “Across London, there are countless under-utilised sites with the potential to house new communities. At Hardess Yard, we are excited to bring forward this transformational vision together with Mitheridge.”



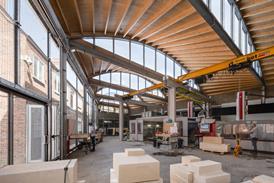





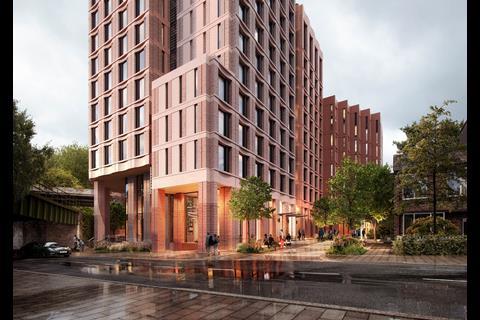
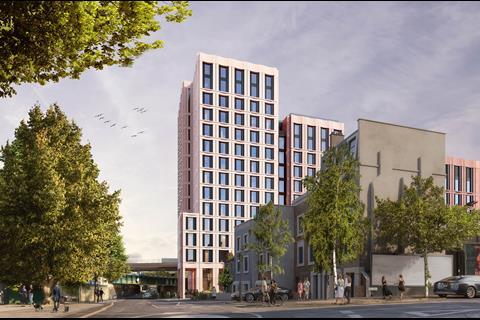
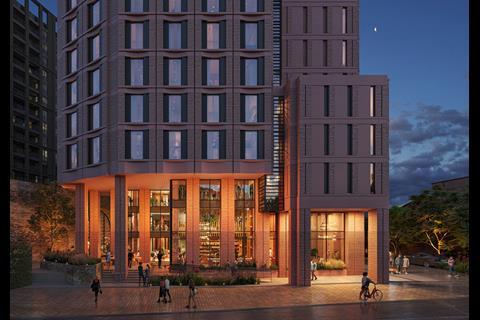







1 Readers' comment