Architect replaced Lifschutz Davidson Sandilands on landmark site after public inquiry
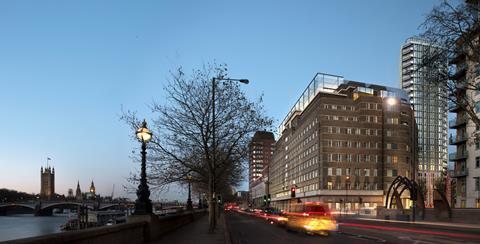
Pilbrow & Partners has won planning for a £500m redevelopment of the art deco former London Fire Brigade headquarters on the Albert Embankment in central London.
The mixed-use project for developer U&I will see three blocks of flats of up to 26 storeys built behind the grade II-listed Thames-side building which was the heart of the brigade’s firefighting operation during the Blitz.
The site has a long and contentious planning history which saw a previous mixed-use proposal by Lifschutz Davidson Sandilands for Native Land rejected by Lambeth council and thrown out by a public inquiry in 2013 because of its impact on daylighting in neighbouring properties. That scheme would have created 265 flats, 7% of them “affordable”, in two slabs blocks of up to 15 storeys immediately behind the riverside building.
Pilbrow’s proposals, for a joint venture between U&I and the London Fire Brigade, will create 443 new homes in point blocks, alongside shops, open spaces and 100,000sq ft of workspace in a lower-rise central building and 200 hotel bedrooms. Some 40% of the flats will be “affordable”. Both schemes involved adding at least one attic storey to the 1937 fire station.
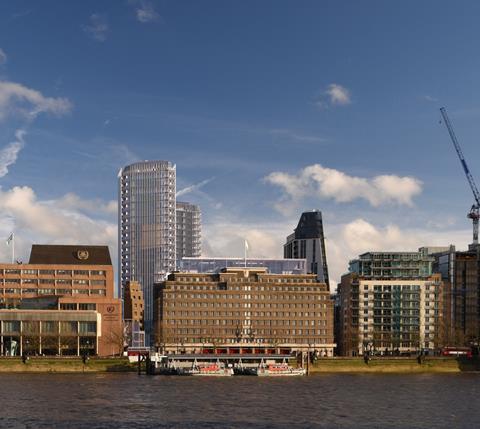
The consented proposals will include a new fire station for Lambeth and a new home for the London Fire Brigade museum, both in the listed building.
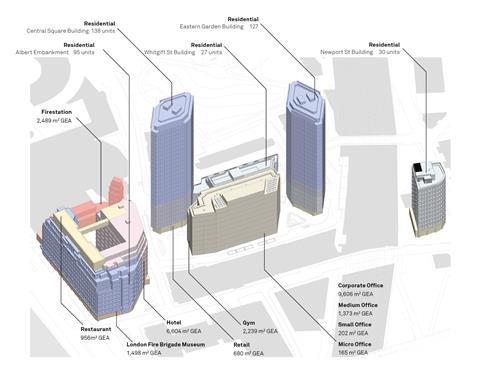
Karen McCormick of U&I said the museum would “provide a world-class collection which tells the story of firefighting, from the Great Fire of London to the present day”.
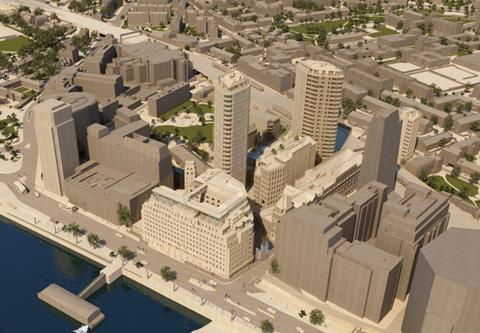
The whole project is a few doors along from a trio of developments for Berkeley Homes designed by Foster & Partners, Rogers Stirk Harbour & Partners and David Walker Architects. Caruso St John’s 2016 Stirling Prize-winning Newport Street Gallery for Damien Hirst is a couple of minutes’ walk inland.
>> Also read: David Walker Architects picked to anchor Foster and Rogers towers
>> Also read: PLP founder sets up new firm
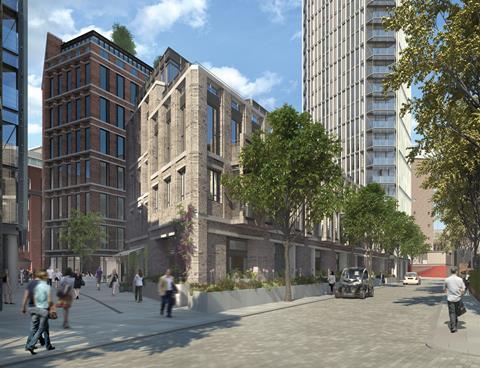
Pilbrow & Partners was set up in 2013 by PLP co-founder Fred Pilbrow. He said: “We have worked closely with U&I and the London Fire Brigade to deliver a design that restores and carefully integrates the listed buildings and historic existing spaces, while revitalising the public realm, animated by ground-floor shops and cafes.
“A new central square within the scheme reinvents the original purpose of the high street as an active community centre and will become the focal point for new homes, workspace and public infrastructure, creating a dynamic new neighbourhood on this strategically important regeneration site.”
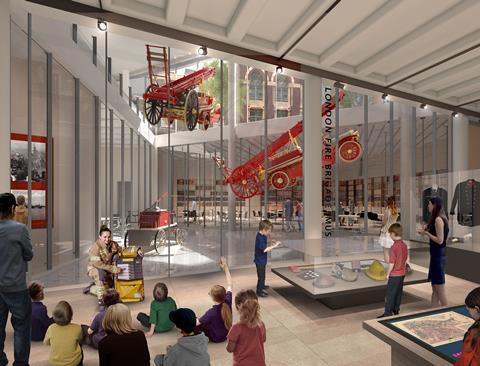


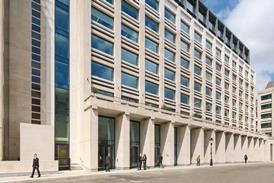
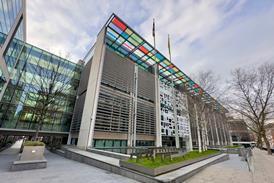
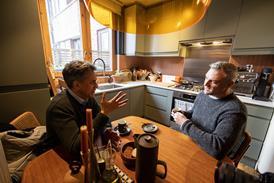
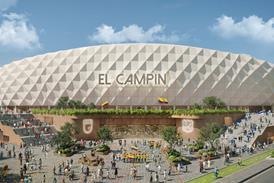










No comments yet