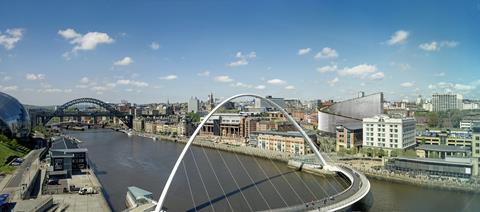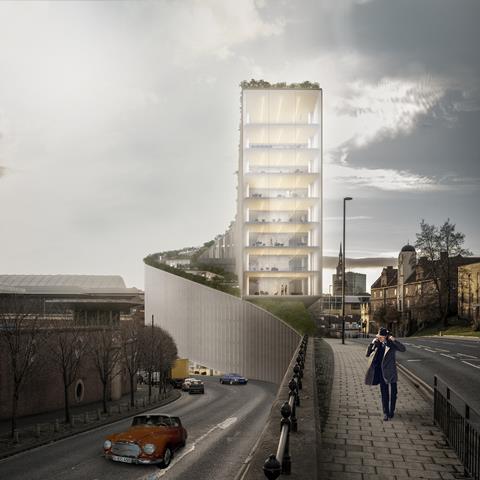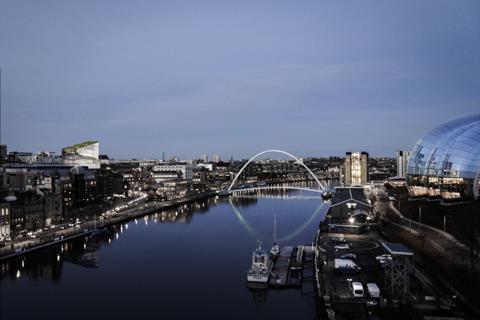Architect Bjarke Ingels unveils ‘mind-blowing’ images of Newcastle office block

Bjarke Ingels Group has unveiled proposals for a 12-storey office block in Newcastle.
The sinuous building, dominating a historic area near the quayside, would be the architect’s first UK building outside London.
BIG opened an office in the capital four years ago on the back of Google’s European headquarters which it is designing with Thomas Heatherwick.
Ingels said he was thrilled by the practice’s first foray into the north-east, describing it as like nothing the region had seen before.
“Our proposal is born from the unique conditions of Newcastle’s architectural elements, the sloping hills and the curvy frames of the bridges over the Tyne,” he said. “The ascending serpentine silhouette feels like a fresh yet familiar continuation of this unique urban landscape.”
Last year BIG was shortlisted by the National Museums Liverpool for the masterplan to regenerate its waterfront campus. It lost out to Feilden Clegg Bradley.

No1 Quayside, on a site currently occupied by the former Stereo bar, would provide 10,000sq m of office space in floor plates starting at 1,260sq m at the base and reducing to 110sq m as the building rises. Each floor would have its own garden, with a green roof capping the building.
Andreas Klok Pedersen, partner and design director at BIG London, said: “It follows the hairpin curve of the road and becomes a ribbon-like building climbing up the hill side while creating a cascade of roof terraces overlooking the Tyne.”
>> Also read: Building Study: The Twist, Norway, by BIG
>> Also read: Building Study: Arhus harbour baths, Denmark, by Bjarke Ingels
BIG worked with local architect Xsite Architecture on the design which has yet to get planning.
Landowner Rob Cameron appointed Knight Frank last year to help work up the “mind-blowing” proposal for the site which will now be taken to next month’s Mipim property fair to find a development partner.

Knight Frank Newcastle partner Patrick Matheson described the design as “market-defining” and added: “I’m confident there will be a lot of interest as this is an incredibly exciting blueprint for the city of Newcastle.”
He pitched it as a “third modern icon” for the city’s skyline, along with Foster’s Sage on the Gateshead bank of the Tyne and Wilkinson Eyre’s Stirling Prize-winning Gateshead Millennium Bridge.
















6 Readers' comments