A series of new social spaces reinvigorates the communal traditions of a Cambridge college
MCW Architects, a Cambridge-based firm, has completed a cluster of social spaces at St John’s College, Cambridge, reimagining the college’s 500-year-old tradition of community dining.
The project involved the creation of a new bar and a completely reconstructed buttery dining room alongside a novel addition - the college’s first-ever café since its establishment in 1511.
In 2017, a comprehensive masterplan strategy outlined plans to strengthen the college community. The newly unveiled social spaces represent a move towards fulfilling the need for an inclusive gathering point at the heart of the campus.
A collaborative effort, the project brought together a team of creative architects and planners led by MCW in conjunction with Purcell, Smith and Wallwork, Turley Planning Consultants, and KJ Tait. Historic England and the Cambridge city council planning and conservation group were also closely involved. Turner & Townsend worked with the team from design to completion, while Barnes Construction served as the primary contractor.
The centerpiece of the project is the glulam oak superstructure of the buttery dining room, carefully chosen for its warm and tactile qualities, mirroring the original oak columns and beams present in the bar and café.
A collaboration with Swiss timber specialists Blumer Lehmann and local structural engineers Smith and Wallwork resulted in a ‘free-standing’ timber structure, discreetly anchored to the original brickwork with delicate stainless-steel ties. This new design replaced a 1970’s steel-framed roof that had been awkwardly integrated into the 16th-century brickwork of both the Second Court building and Trinity College’s boundary wall.
Transporting the striking curved, trapezoidal timber structure to the site presented a notable challenge. The components were brought across what is believed to be the second oldest bridge over the Cam, designed by Christopher Wren and executed by Robert Grumbold. The contractor successfully dismantled and relocated a pair of Grade I listed gate piers as part of the project.
The MCW team adhered to a “fabric-first” construction approach, prioritising the preservation of St John’s authentic character. While incorporating elements to boost energy efficiency and carbon reduction, the team retained the building’s signature red brick and centuries-old wood panelling. Additionally, they incorporated features promoting energy efficiency and well-being, including a ‘green wall’ watered by collected rainwater from the pre-patinated copper roof.
The site housing the new social spaces includes the Grade I listed Second Court, continuously used as college accommodation since its construction in 1599, and surrounded by the Grade II* listed park and gardens. Preserving the site’s heritage required a comprehensive heritage impact assessment to ensure that the changes brought relevance to the present era without compromising the historical integrity of the building.
Purcell’s role as the conservation architect for the existing building saw it enhance its environmental performance and repairing the fabric. Collaborating closely with MCW, Purcell developed solutions that minimally impacted the historic fabric, outlining areas where change was feasible without causing unnecessary harm.
During the works, a historic window was discovered behind 18th-century panelling and transformed into a trophy cabinet, while original window seats were meticulously reconstructed with added laptop power-points.
Inclusivity and accessibility improvements were integral to the project’s objectives. The re-grading within Second Court provided level access where stone steps once existed, and a new ramp along the terrace facilitated easy access from the ‘Backs’ on Queen’s Road.
Despite the complex challenges of preserving historical details and complying with development demands around a Grade I listed building, the project received a BREEAM Excellent rating, signifying its commitment to sustainability and environmental responsibility.
Paula Mejia-Wright, Project Lead for MCW, said: “The application of contemporary retrofitting into historic settings is going to be crucial for colleges to thrive beyond the 21st Century. With collaborative design work, we have been able to re-energise an important part of the College, creating a sustainable and elegant meeting place for the whole college community.”
Heather Hancock, Master of St John’s, said: “We have gained bright, warm and welcoming space for our day-to-day lives in College. We are privileged to learn, live and meet in such a beautiful and inspiring environment, and this latest development is a worthy addition to the fabric of the College.”
Project details:
Start on site: 2 August 2021
Completion date: 13 January 2023
Gross internal floor area: 612m2
Form of contract: Traditional JCT Standard Building Contract 2016 (without quantities)
Construction cost: Undisclosed
Client: St John’s College, Cambridge
Architect: MCW architects
Project Manager: Turner and Townsend
Cost Consultant: Faithful and Gould
Conservation architect: Purcell
Heritage consultant: Purcell
Fabric consultant: Tobit Curteis
Structural engineer: Smith and Wallwork
Lighting engineer: Studio ZNA
M&E: KJ Tait engineers
Acoustic: Ramboll
Fire: Affinity Fire Engineers
Principal Designer: MCW architects
Approved Inspector: 3C Shared Services
Planning consultant: Turley
Catering consultant: SCD Design/ David Bentley Design
Interior Design: Nissen Richards Studio
Loose furniture supplier: Portsdown
Main Contractor: Barnes Construction


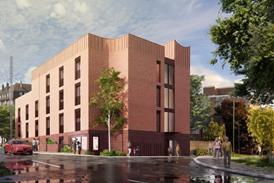
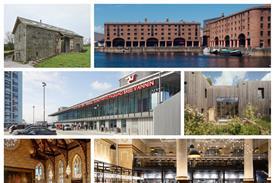
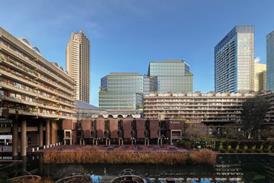
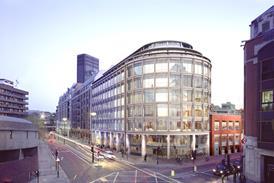



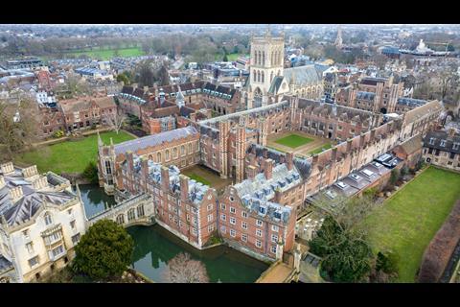
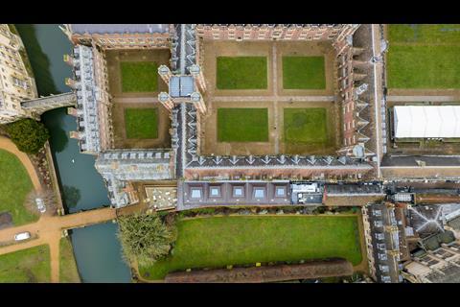
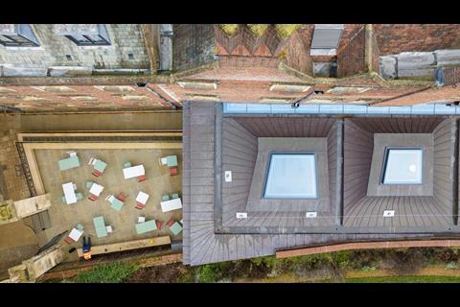
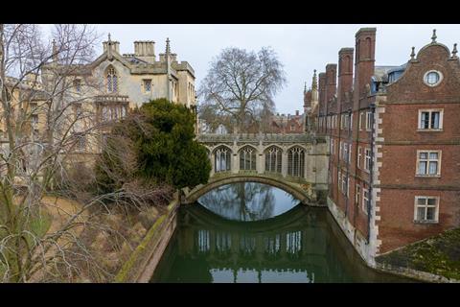
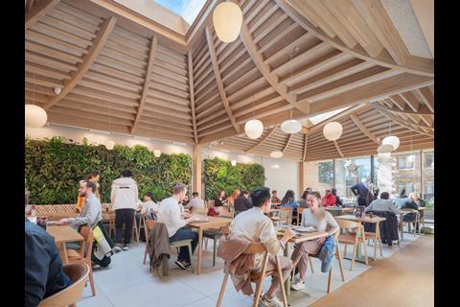
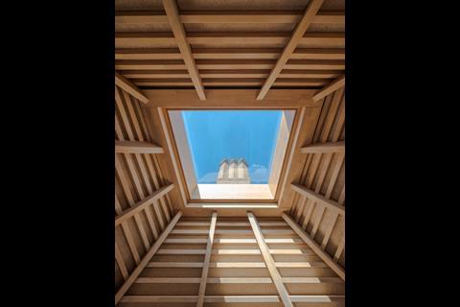
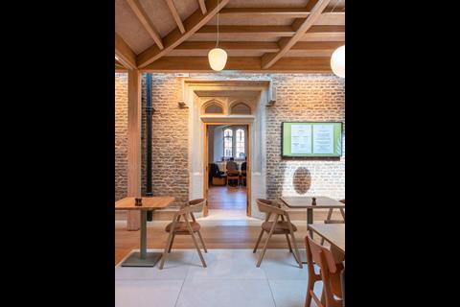
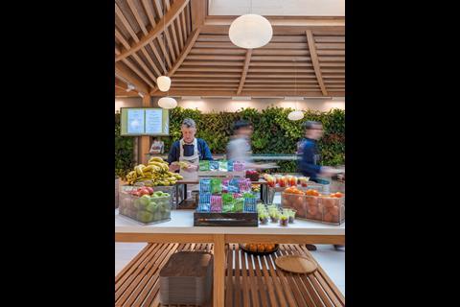
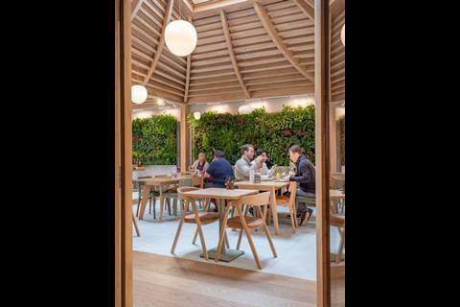
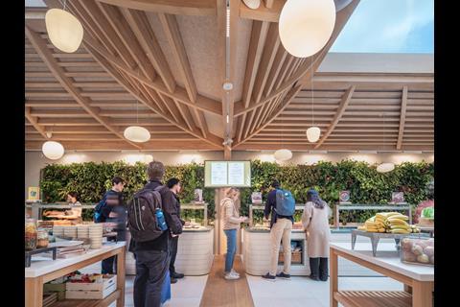
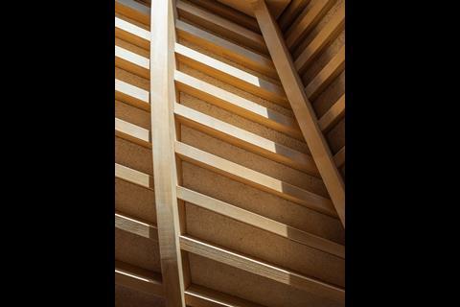
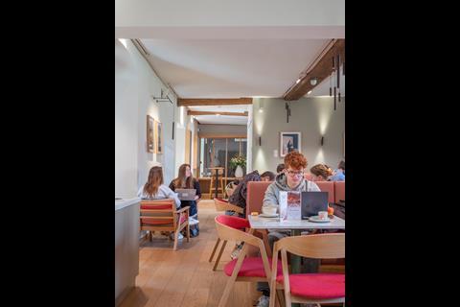
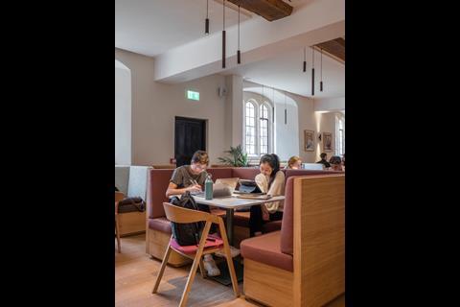
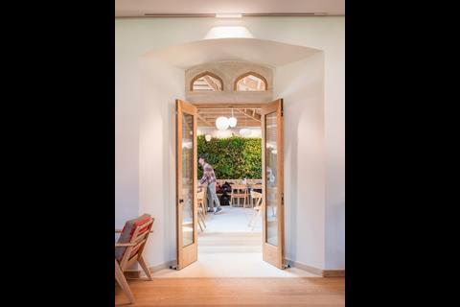
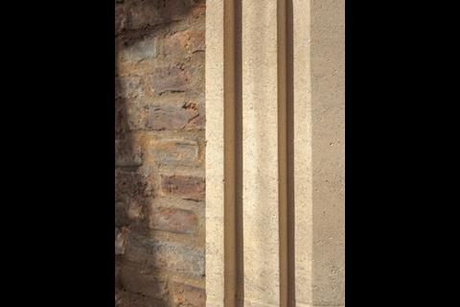
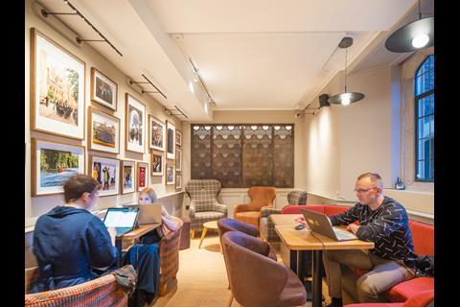
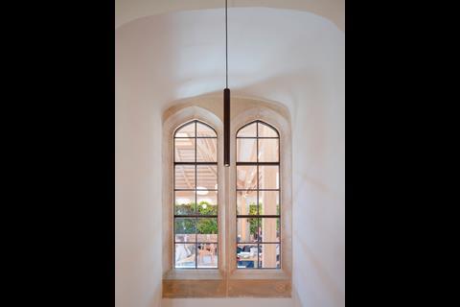
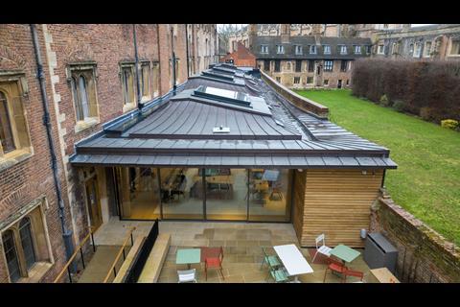
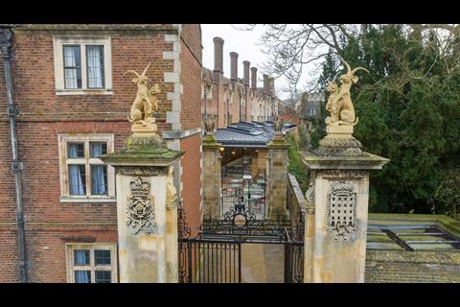
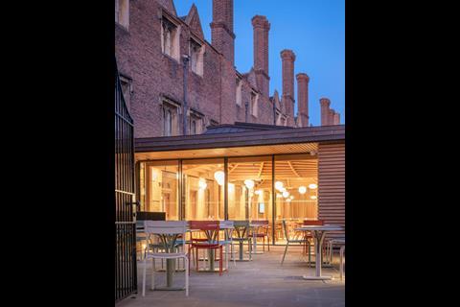
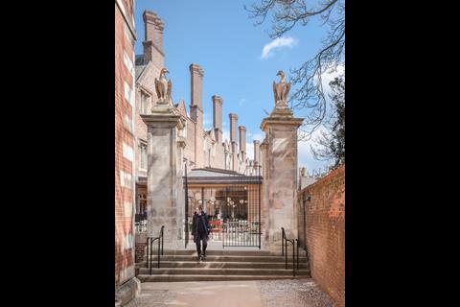
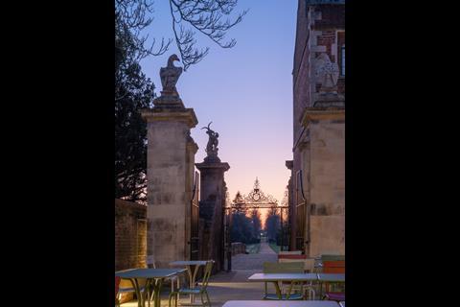
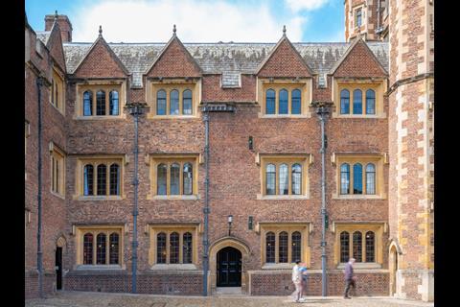
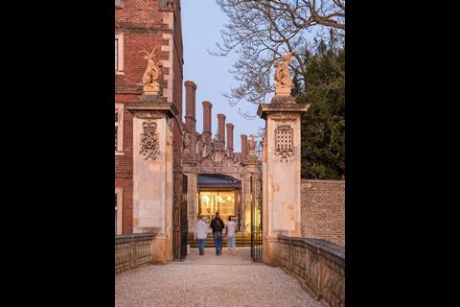
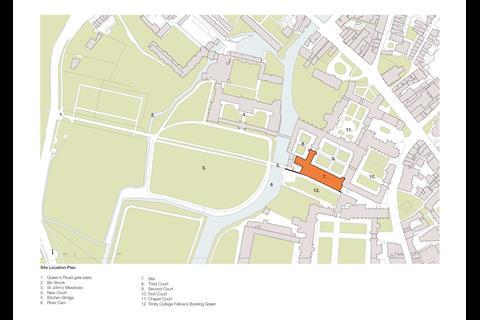
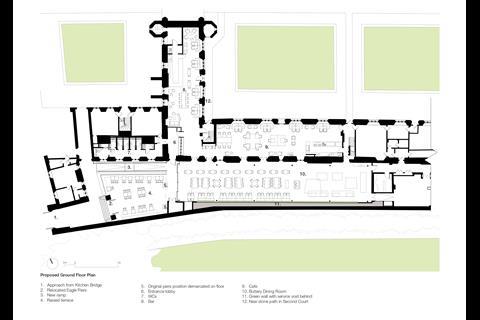
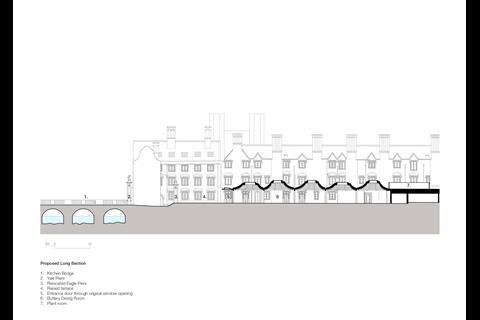
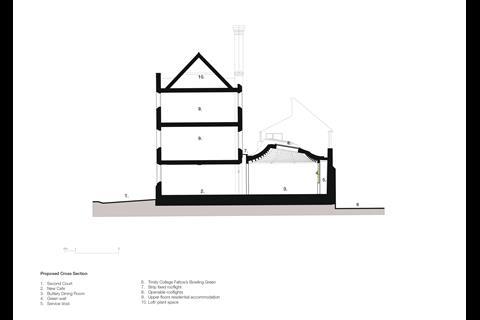







No comments yet