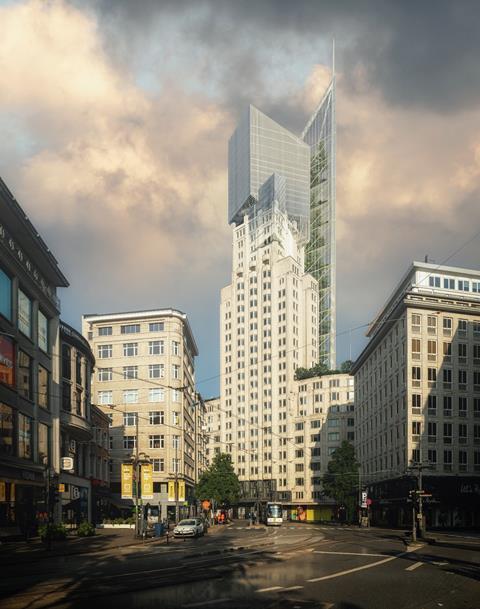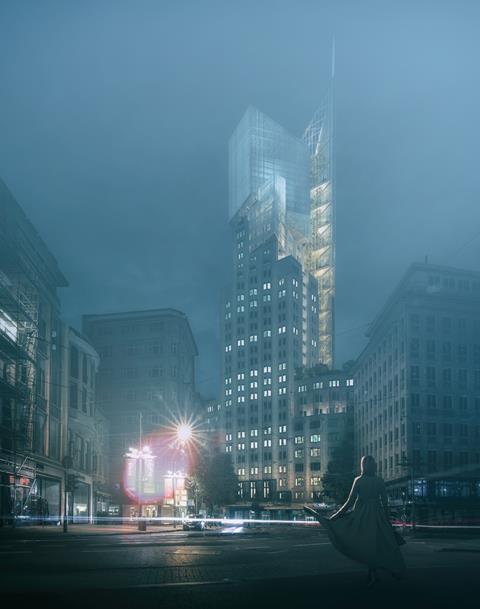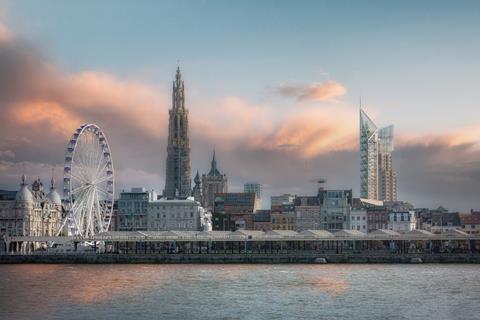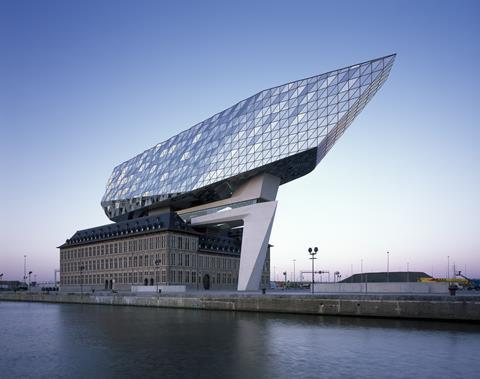Art Deco building set to become a major cultural centre

Daniel Libeskind has unveiled designs for a dramatic transformation of Antwerp’s historic Boerentoren tower which would see a large contemporary extension built on its roof.
The Art Deco Boerentoren tower was one of Europe’s first skyscrapers when it was completed in 1932, with an original roof height of 88m making it among the continent’s tallest buildings.
Images of the proposals show a large glazed block sitting on the crown of the building with a smaller component beneath it, attached to the side.
The deconstructivist designs also shows a tower containing what appears to be large amounts of greenery rising up one side of the existing building and surpassing it in height.
Originally a residential building, the tower became a bank headquarters after the Second World War. It was recognised as a protected monument in 1981 and granted heritage status under the supervision of the Flanders Heritage Department and Heritage Antwerp.
The tower was acquired in 2020 by the Phoebus Foundation, an art foundation which acquires, conserves, exhibits and loans out artworks.

The foundation described the building as “the most iconic tower of Antwerp” and a “true architectural gem”, and said its acquisition would allow visitors to wander around its exhibitions while enjoying spectacular views of the city.
Libeskind’s extension promises to transform the former office into a “major new public cultural centre” featuring exhibition spaces, a panoramic viewing platform, a rooftop sculpture garden, restaurants and bars.
> Also read: Libeskind wins planning for Hampstead Maggie’s
The foundation said the plans will preserve and restore the tower’s original features while “enhancing its landmark status through [Libeskind’s] distinguished architectural approach and design”.

The scheme would not be the first in the city to add a sharply contrasting contemporary extension to a historic building. Zaha Hadid’s Port Authority Building extension, completed in 2016, consists of an abstract glass and steel structure resembling a ship attached to the roof of a former fire station built in 1911.
Other examples of this approach include Bierman Henket’s egg-shaped addition to the top of the neoclassical Museum de Fundatie in Zwolle, The Netherlands.
Libeskind’s deconstructivist style was also used on an extension to the Museum of Military History in Dresden, completed in 2011, which consisted of a pointed glass and steel shard erupting out of the 19th century building’s neoclassical facade.
In September, NBBJ announced plans to build two contemporary towers above Paul Rudolph’s brutalist Hurley Building in Boston.

















2 Readers' comments