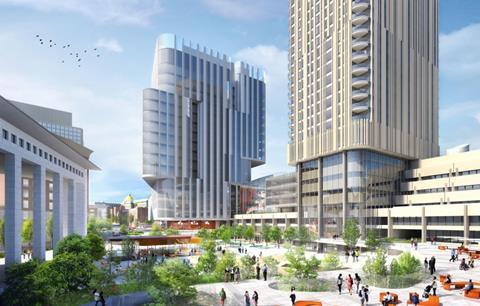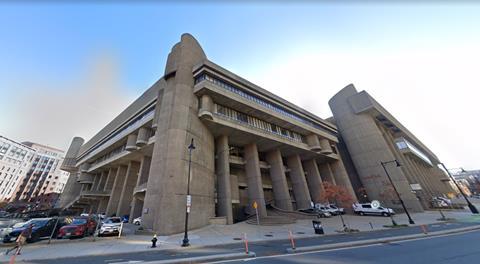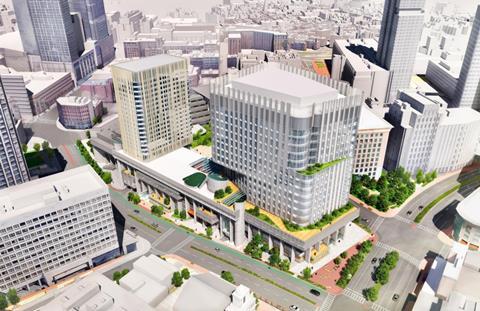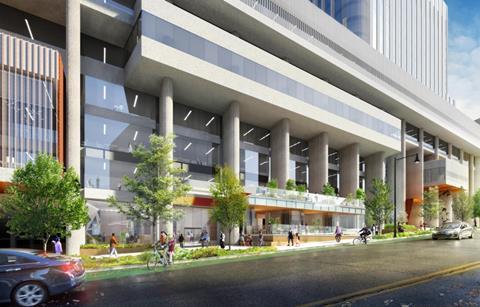Scheme will “revitalise” 1970s brutalist landmark, state government says as it seeks to raise funds for maintenance costs

The state government of Massachusetts has unveiled plans to build two NBBJ-designed towers on top of Paul Rudolph’s brutalist Hurley Building in Boston.
The administration said the USD 1 billion plans for a mixed-use development will “enliven and reactivate” the 1971 landmark, which is considered among the most important brutalist structures in the United States.
Leggat McCall Properties (LMP) has been announced as the administration’s development partner for the scheme, which will consist of offices, retail, laboratory space and 200 homes.
Governor Charlie Baker said the new towers would “revitalise” the site, which was described by the state government as “underutilised and uninviting”, and boost the city’s life sciences sector.
The poorly maintained building has racked up around USD $225m in deferred repair costs including for major energy efficiency upgrades.

The redevelopment is intended to help pay for the repairs and create a space that is more energy efficient and better suited to modern work standards, the state government said.
“This redevelopment represents substantial cost savings to the Commonwealth,” said administration and finance secretary Michael J. Heffernan. “Leveraging the value of state-owned real estate through a public-private partnership allows us to reduce capital expenditures, address deferred maintenance, improve our public realm, and plan for a more sustainable and prosperous future.”
LMP’s proposals are said to include substantial restoration and preservation of the building, including retaining and complementing “large portions” of the existing structure while overhauling its interior to provide new government office space.
The scheme is being overseen by heritage architect Beyer Blinder Belle, which has worked on restorations of New York’s Grand Central Terminal and the Lincoln Centre for Performing Arts.
Massachusetts said BBB’s approach for the Hurley Building will “honour the mid-century architectural elements of the site while improving its outdated public interfaces”.

“This redevelopment offers inspired design solutions and thoughtful adaptations to modernise a site with significant flaws and unlock its full potential as a vibrant destination at the heart of our city, state, and region,” said Division of Capital Asset Management and Maintenance commissioner Carol Gladstone.
The scheme, which will now go to regulatory review and is scheduled to break ground in 2025, will include around 14,000 sq ft of ground floor retail and a major overhaul to the central plaza designed by landscape architect Mikyoung Kim Design.
The Hurley Building is part of a wider government complex in downtown Boston known as the Boston Government Service Center. It also includes the Erich Lindemann building, which will not be included in the redevelopment.
The complex, which was never finished, was originally intended to include a tower and a spiral of terraces at its centre which were cancelled due to funding cuts.
The site was eventually filled in 1999 with the addition of a courthouse designed by Kallmann McKinnell & Wood in a different style to the rest of the complex.

















No comments yet