First phase planning application includes two residential schemes, one by Mæ Architects with Studio Multi and another by Archio Ltd
Lewisham’s 1970s shopping centre is set to be reimagined as a vibrant, landscape-led town centre under a 17-acre masterplan developed by Studio Egret West in collaboration with Landsec U+I. The proposal, submitted last week, seeks to integrate 1,700 new homes, enhanced public green spaces, and a 500-person live music venue to boost the local cultural scene.
The redevelopment plan, which includes detailed applications for the first two residential buildings designed by Mæ Architects Studio Multi and Archio Ltd, aims to transform Lewisham into a sustainable, pedestrian-friendly district. Key features include eight acres of accessible green spaces, including a central urban meadow, along with wildflower planting and over 300 new trees to promote biodiversity.
The scheme seeks to prioritise sustainability and resilience, with designs centred around pedestrian zones, local retail spaces, and community areas that have been designed to reflect Lewisham’s character.
Plot N1, designed by Mae with Studio Multi, will deliver 445 co-living studios with retail space at ground level. N2 by Archio Ltd will provide 119 homes in a mix of 1, 2 and 3 bed apartments.
Lucas Lawrence, Director at Studio Egret West, commented: “Lewisham Shopping Centre dramatically redefined the Lewisham town centre in the 1960s. Sixty years later, we feel very fortunate to be charged with redesigning its future, both as an improved neighbourhood town centre but also as a major new place for South London.
“The development will bring homes, shops, restaurants, public realm and a music venue into the heart of Lewisham, all focused around a new multi-levelled landscape that offers a greener, healthier place to be.” Lawrence added that the project emphasises retaining and retrofitting existing structures where feasible, including notable buildings such as Lewisham House and sections of the high street.
Community engagement was prioritised during the project’s development, with over 3,000 residents involved in shaping the masterplan. Landsec U+I’s CEO, Mike Hood, highlighted the significance of local involvement, stating: “This submission marks an important milestone to create a new green centre for Lewisham. A place that people will love, that brings immense social and economic change, thousands of much-needed homes, and a beautiful green meadow on top of a revived shopping centre.”
Jon Watson, Development Director at Landsec U+I, echoed this, describing the project as “a once-in-a-generation opportunity to improve the lives of millions of people who live in and around Lewisham town centre and across the wider Borough.”
Watson added, “Right from the start of our journey to rethink the centre, we heard loud and clear from thousands of locals what mattered most to them: Better housing, for everyone; more green spaces; music and culture; more places to eat and hang out; a better mix of shops with more choice; a place where everyone can feel welcome and safe. The final designs reflect all of this and more.”










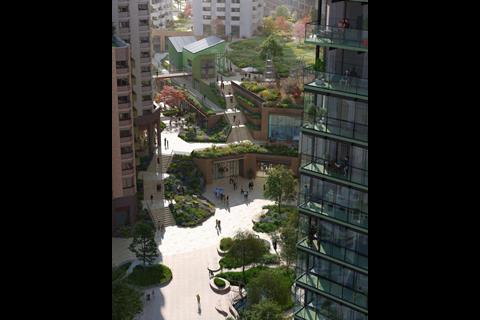
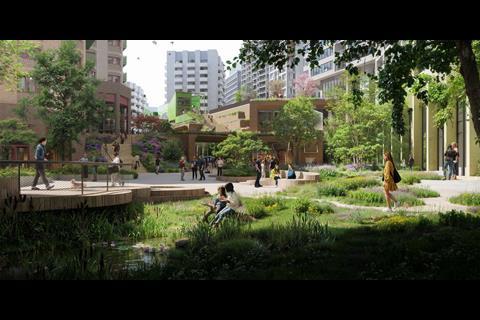
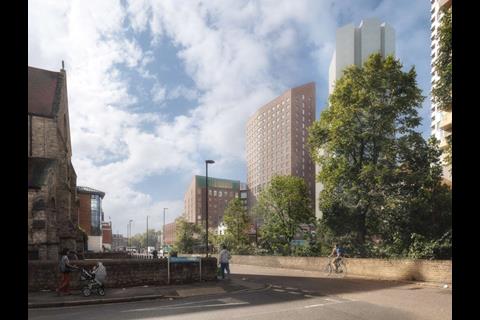
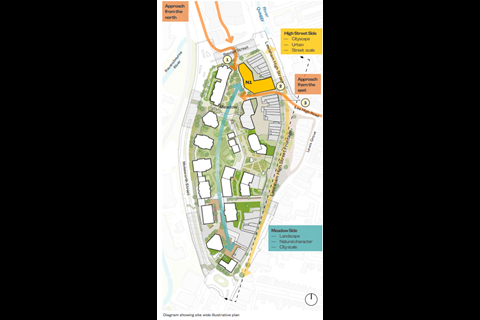
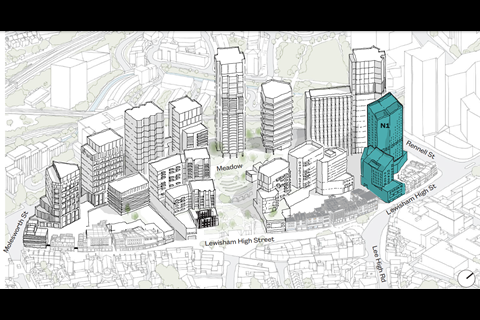
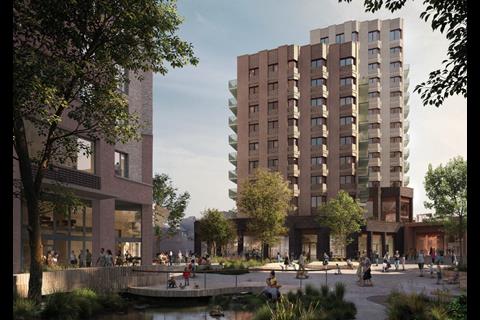
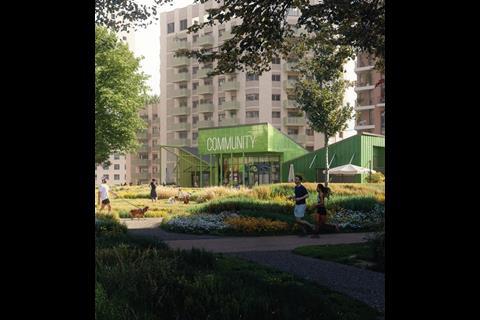
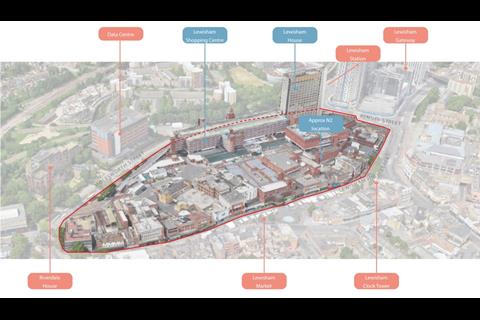







No comments yet