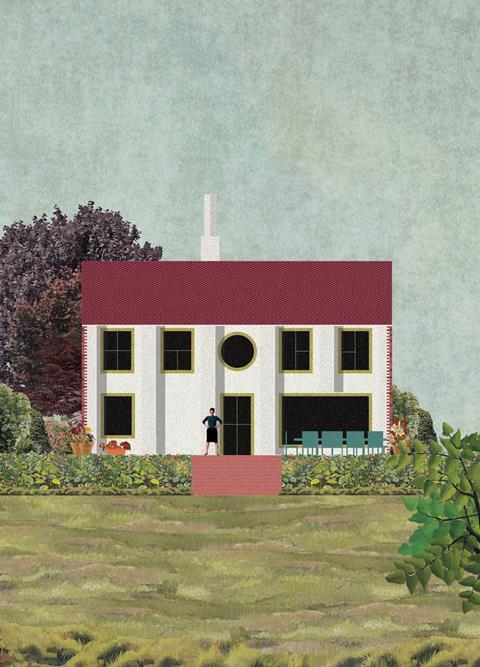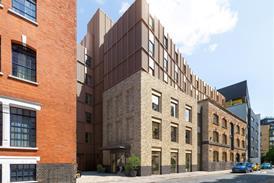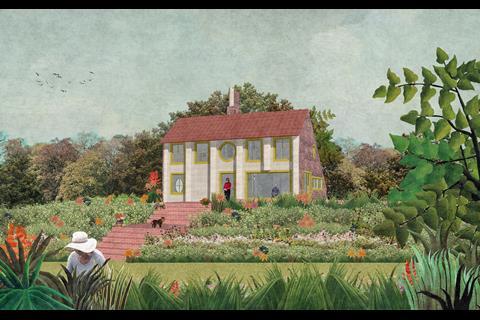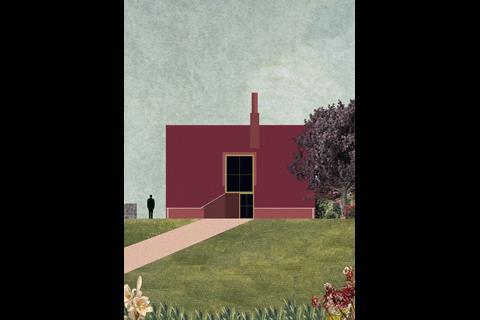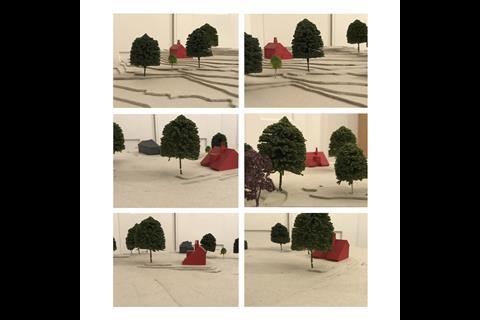Architect wins planning permission for ‘outstanding and innovative’ property in AONB
Charles Holland Architects has won planning for a new house in the Kent Downs Area of Outstanding Natural Beauty after a planning inspector praised its “outstanding and innovative” design.
The property will be built close to a grade II*-listed manor house near Dover and was approved under so-called “paragraph 79” rules in the National Planning Policy Framework. Also known as the country-house clause, paragraph 79 allows new buildings to be constructed in protected areas of the countryside if their design is exceptional.
Holland’s 170sq m house is described by the architect as a “mannerist inversion” of the proposed building’s 17th-century neighbour, with a front elevation characterised by an exaggerated catslide roof of peg tiles that reaches almost to the ground.
Its garden-facing south elevation is described as “more vertical in aspect and formal in character”, with the inverted orientation allowing the proposed new property to “avoid conflict” with its 400-year-old neighbour at the same time as gaining dramatic views towards the white cliffs.
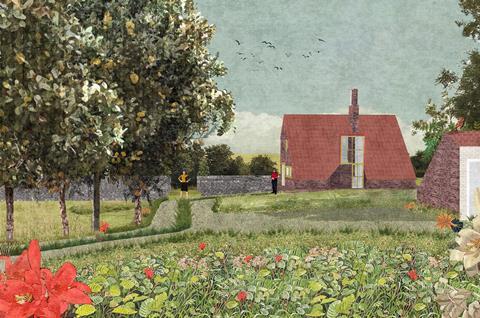
Former FAT director Holland said bullseye windows, super-scaled dormers and a triple-stack chimney referred to a “history of domestic architecture” in the area.
He added that the long, low expanse of earth-coloured roof and vertical face of chalk-white bricks also related to the topographic character of the wider site.
“We are absolutely delighted to have been granted planning permission for this house in such a sensitive and beautiful site,” he said.
“We worked very hard to develop a design that respects its site and is an enjoyable and innovative piece of contemporary architecture in its own right.
“It can be seen as an homage to the rich history of houses and gardens in the area as well as to wider traditions of domestic architecture.”
Louise Hooper Landscape Architects worked with Holland on the project.
