The design team adopted modern methods of construction and biophilic design elements to create an office space for the future
Morris + Company’s Featherstone is a new ten-storey workplace building in central London.
Located on City Road, it lies at the intersection of London’s financial, creative and tech industries, in the heart of a burgeoning hub around Old Street.
Providing varied office floor sizes, generous shower and cycle storage facilities and a ground floor café open to the public, the building offers flexibility and amenity for a dynamic local setting.
With textured charcoal facades and purposeful lintels, Featherstone’s materiality and form are a contemporary interpretation of the surrounding Victorian vernaculars of Clerkenwell and Shoreditch.
The building consists of four principal blocks rising from 5 to 11 storeys in height. At street level, the building’s irregular outer walls provide more pedestrian space and opportunities to dwell, while fully openable floor-to-ceiling windows bring the tree canopies of neighbouring Bunhill Fields into the workspaces.
This same biophilic presence has also been harnessed on open-air terraces on the lower-ground, fifth floor, and roof level – the latter of which provides sweeping views across the city, available to all tenants.
Adopting modern methods of construction, prefabricated solid brick piers support textured precast spandrels and mullions assembled in a T-shaped configuration on a regular 3m grid, interspersed with Juliette balconies of a fine woven metal balustrade.
Its architecture is permeated by texture, openness and adaptability, while also featuring efficient and discreet mechanical services with raised environmental performance.
Hand laid brickwork and precast facade design as a panelised curtain walling system created a significant reduction in the installation programme, and a reduction in the material and carbon impact.
The building achieves BREEAM Excellent and is WELL ready.
Project details
Architect Morris+Company
Executive architect Veretec
Client Derwent London
Structural engineer Heyne Tillet Steel
Cost consultant Exigere
Planning consultant DP9
Facade consultant Eckersley O’Callaghan
BREEAM consultant, fire specialist and services engineer WSP
Approved building inspector BRCS
Main contractor SKANSKA
Cinder grey brick Weinerberger
Gibraltar brick Crest BST Ltd
Curtain walling system Schueco


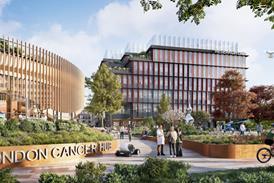
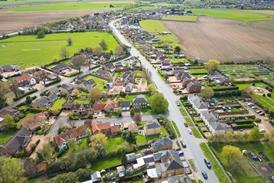
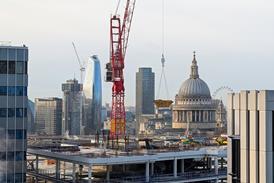




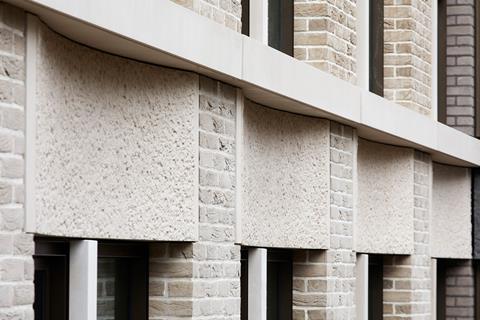
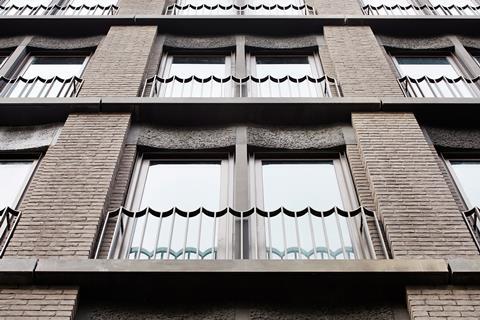
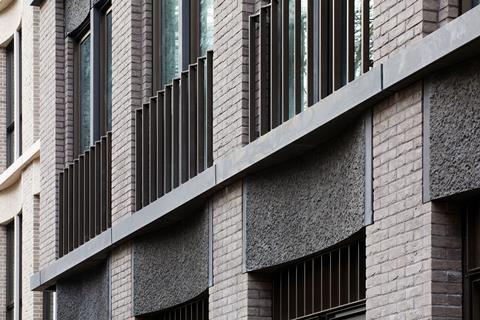
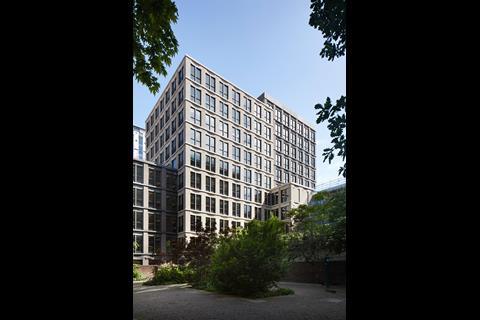
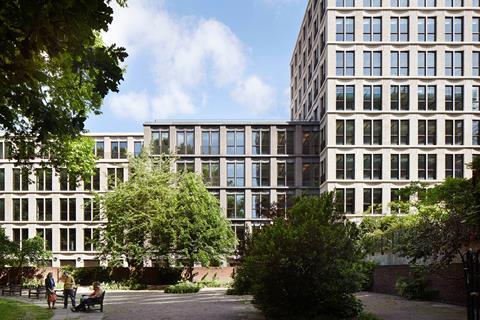
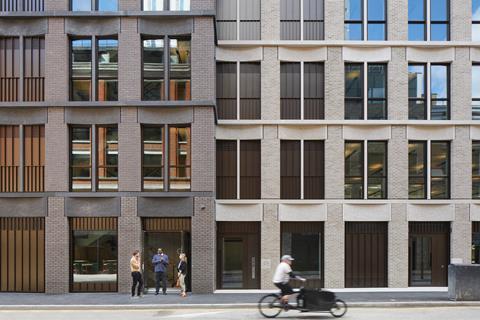
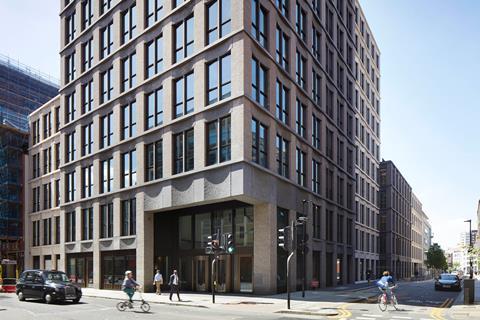




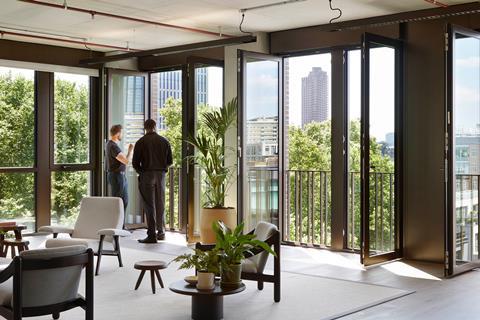


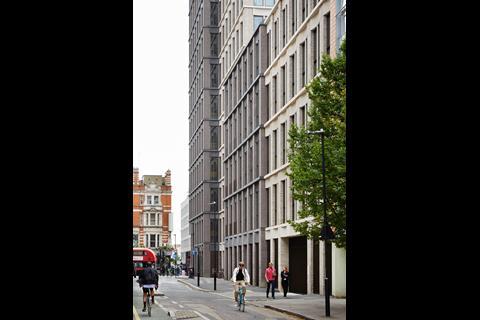
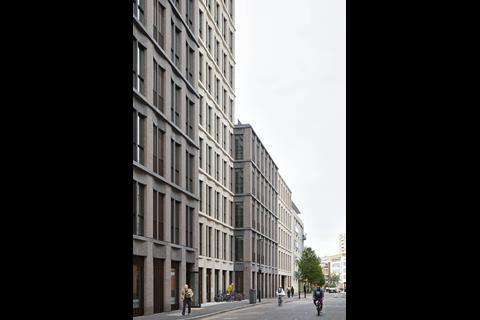
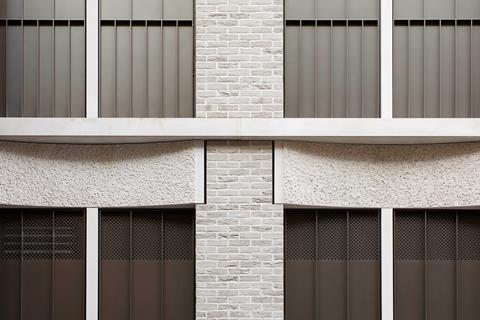

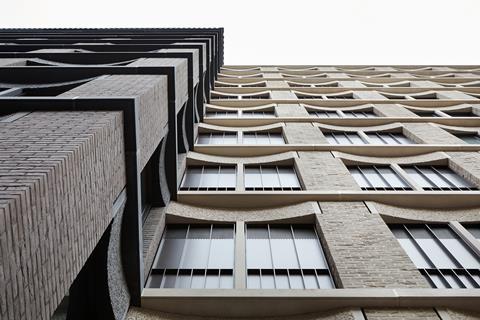
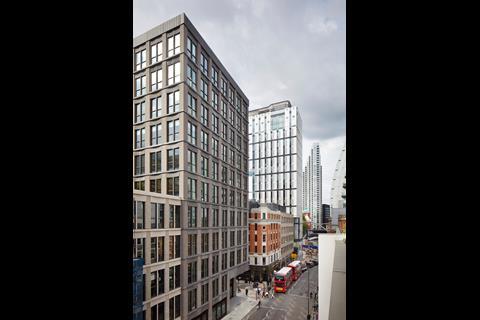







1 Readers' comment