The eight-storey building incorporates floor-to-ceiling windows and large open spaces to create much-needed workspace in north London
GPAD has completed a 70,000 ft2 office building on White Lion Street in Angel, north London.
The eight-storey building has an exposed aesthetic and an open plan layout, creating much-needed workspace in the area.
The intention was to create office spaces that benefit from ample light, space, and flexibility to welcome a variety of tenants.
The building has a large entrance along White Lion Street but also offers a more intimate entrance via Angel Mews at the rear. Here you can enjoy views up to the terraces, green roofs and the anodised cladding around the 5th and 6th floors.
The facade has been carefully considered with brick, stone, zinc, and anodized windows to provide a robust quality, adding depth and texture.
Internally, the design draws on the history of the building which previously accommodated textile weavers. The industrial aesthetic has been refined through patterned metal panelling, a reoccurring detail throughout the building.
The intention was to create office spaces that benefit from ample light, space, and flexibility to welcome a variety of tenants.
The large basement offers the potential for a community/creative space with double height, exposed concrete soffits and light wells drawing in natural light.
Large spanning pre-cast concrete planks were specified to provide both the structure and add to the building’s industrial aesthetic.
“The exposed steel frame is shallow in depth yet comprises a generous 11 x 8 m column grid, designed with a high degree of efficiency to give a tonnage of less than 60kg/m2. This has resulted in a reduction in construction cost compared to an equivalent building with a standard structure. Another benefit of the low steel tonnage is a reduced upfront carbon,” said Duncan Walters, director at Eckersley O’Callaghan.
Key moves were made to ensure a high level of sustainability. Rainwater attenuation is used in the form of a blue roof technology, in which water is retained at roof level and drains at a slower rate so it can be used in conjunction with a green roof.
Photovoltaic panels were specified to lower the building’s carbon footprint and provide a secondary energy source. A UKPN substation is located on site and the building has provision for future network heating expansion.
The massing at the rear of the building is broken down to help balance the weight of the building and soften the view. This created several green roof terraces which can incorporate seating and wildflower planting to increase biodiversity on site.
Project details
Client Maurice Investments
Architect GPAD
Project manager Pinnacle Projects
Structure Eckersley O’Callaghan
Contractor Blenheim House
MEP Taylor Project Services
Fire and building control Clarke Banks
Quantity surveyor Exigere
Party wall surveyor Point 2 Surveyors
Planning consultant Maddox Associates
WELL consultant CBRE



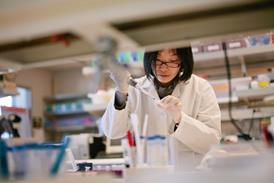
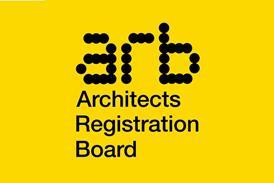
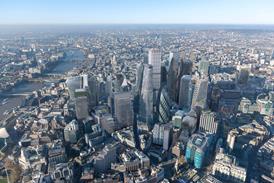



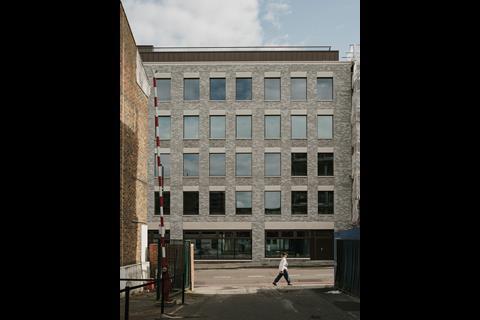
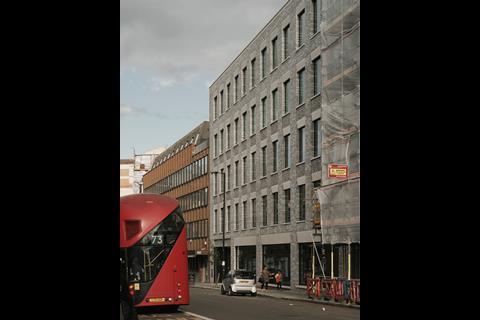
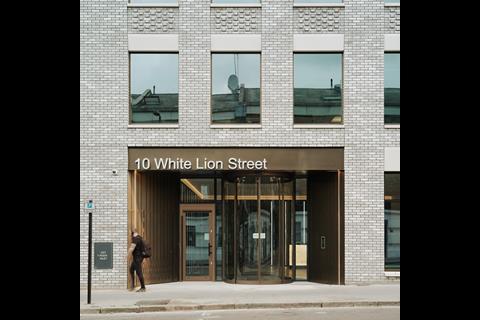

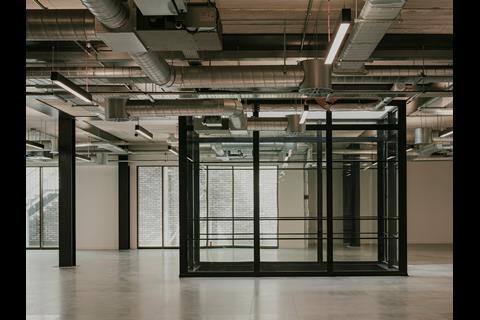
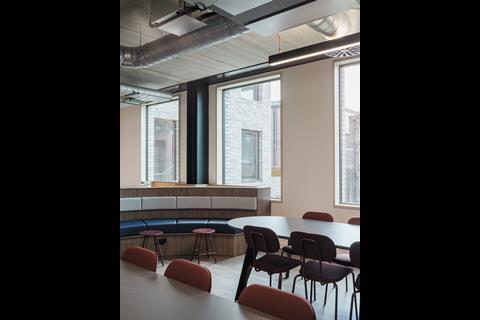

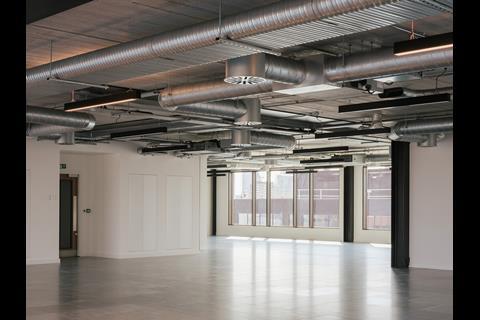
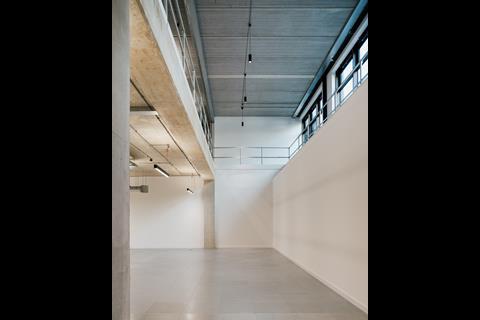
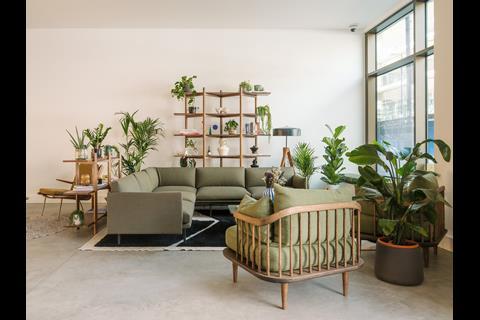
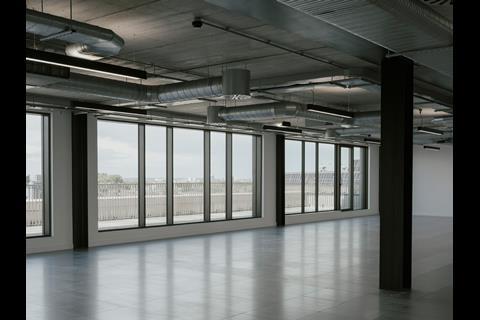
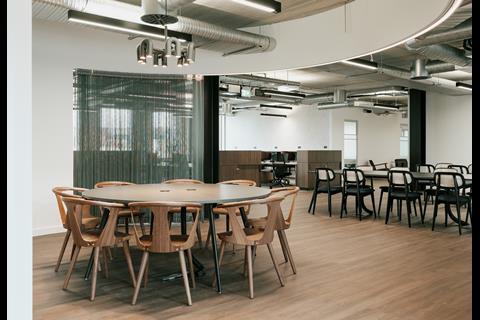
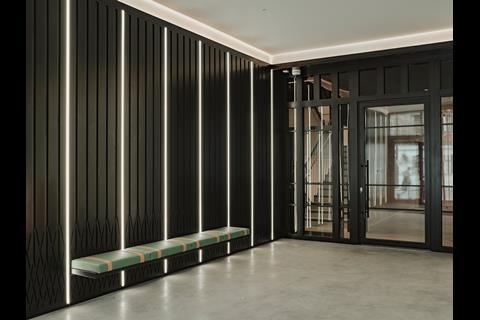
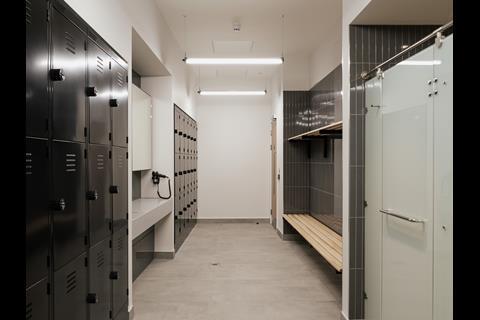
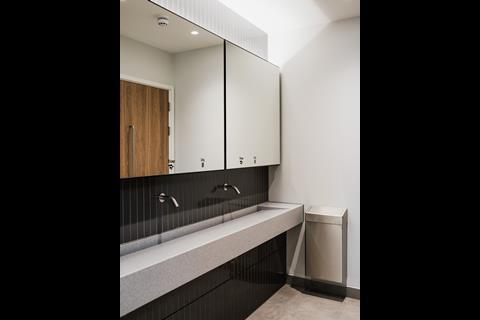
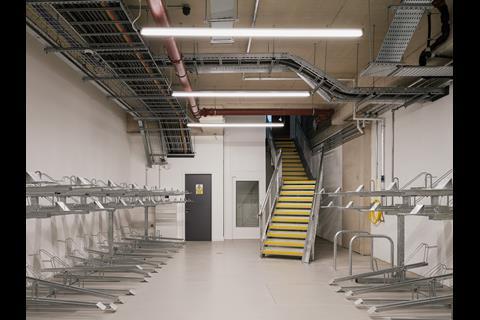
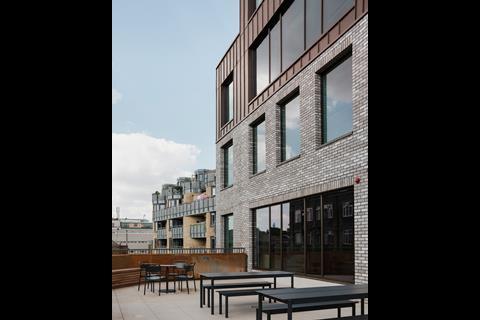
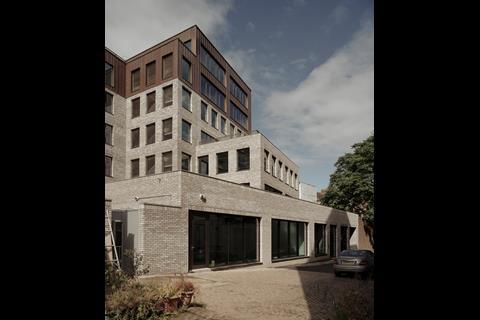

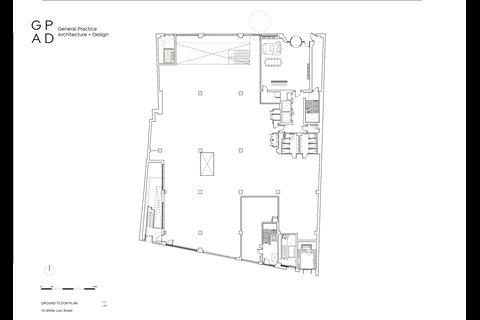













No comments yet