Approved under Class Q, this yorkshire-based project saw the conversion of an agricultural barn into a residential dwelling
Designed by Dowen Farmer Architects, The Cowshed saw the conversion of an agricultural barn into a residential dwelling.
Approved under Class Q permitted development, the project is based in the Peak District, south Yorkshire, and optimises key views over the Scout Dike Reservoir.
The undulating landscape towards the water offers a number of key vantage points to connect with the surroundings, fostered through the specification of large framed openings in the facade. A timber Dinesen flooring strip runs through the heart of the plan as a nod to the building’s agricultural heritage.
Flexibility was a key client requirement, resulting in the building being split into two spaces offering up subdivision and adaptability. This allowed the design team to create two solid forms within the envelope, separated by a double height void to optimise daylight, with the raw burnished steel stair providing contrast in the space.
The project had a tight budget from the outset and material specifications needed to have a functional aesthetic, be affordable and echo the agricultural heritage of the site.
Breeze blocks were cut horizontally to elongate the proportion at ground level and the first floor echoes the simple agricultural aesthetic, sinusoidal steel cladding with minimal trims and deep windows framing countryside views.
The master suite commandeers a large proportion of the plan and a key design consideration was that upon entering, the axial views out towards the landscape would be immediately released.
The early concept sketches included the cranking of the ground floor plan to open up views to the south and open plan living, along with the possibility of splitting the house into a rental flat, maximises future opportunities for the project.
Utilising an existing structure, ground source heat pumps and a fabric first approach to insulation resulted in a sustainable building, not only fit for cows, but humans too.
Project details
Lead architect Dowen Farmer Architects
Structural engineer Price & Myers
Timber flooring Dinesen
Downloads
The Cowshed - Initial thoughts
PDF, Size 8.32 mb









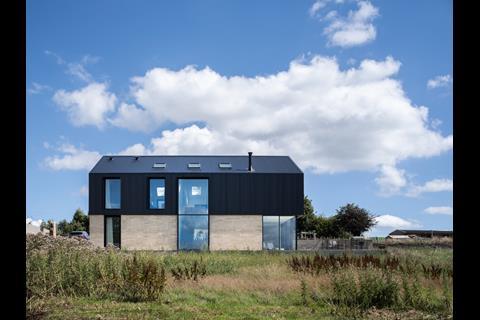
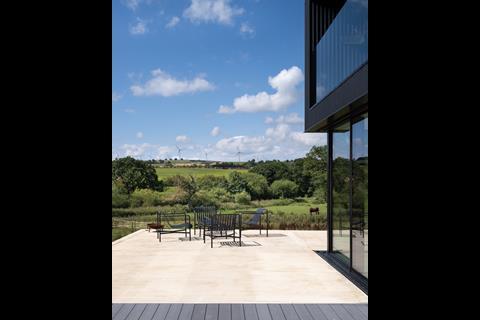
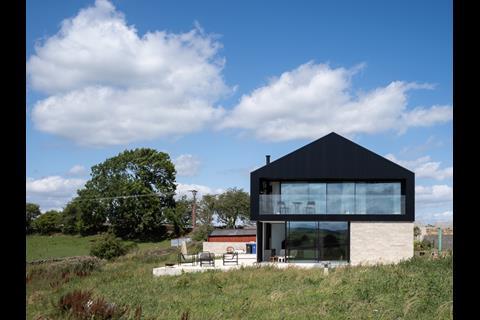
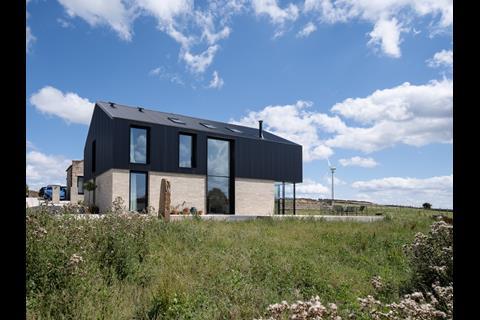
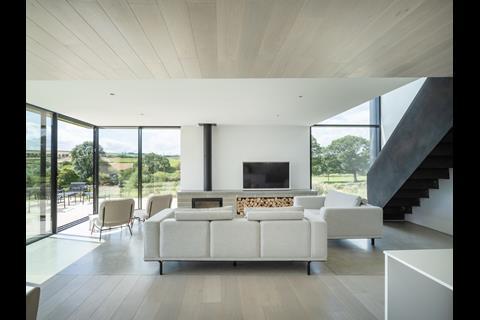
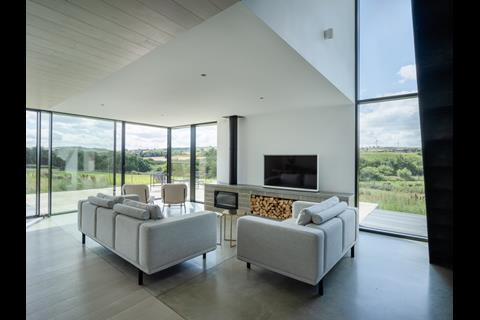
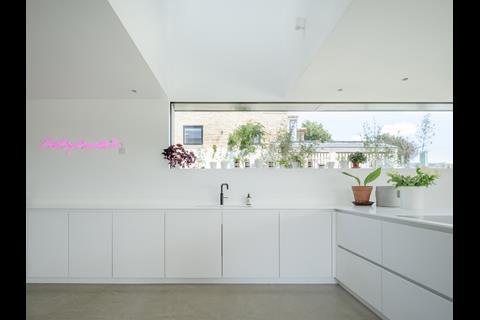
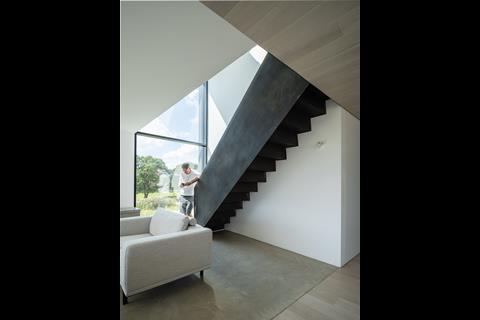
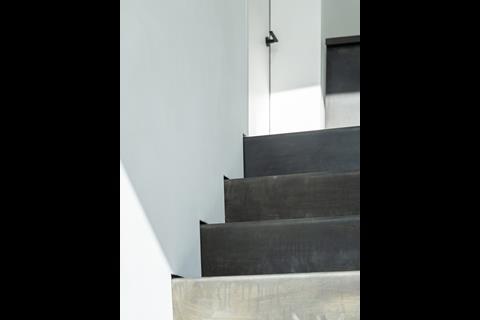
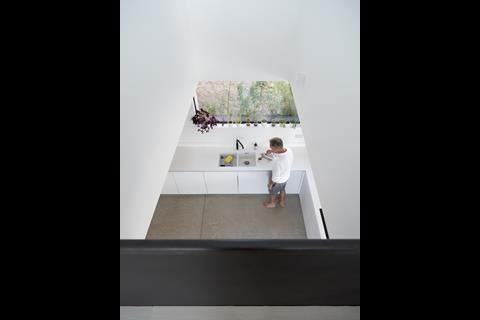
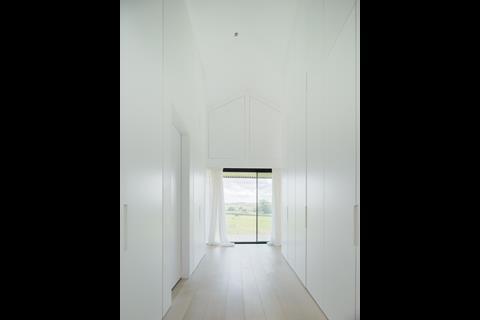
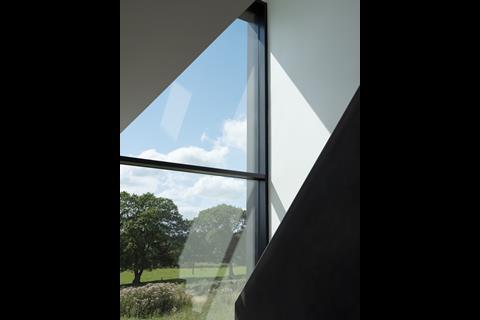
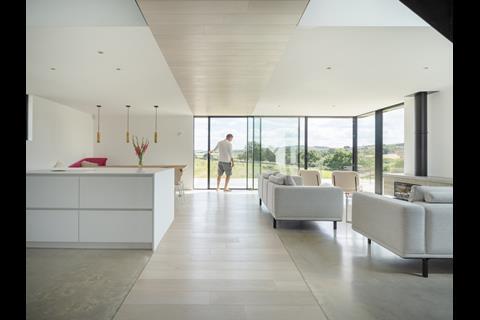
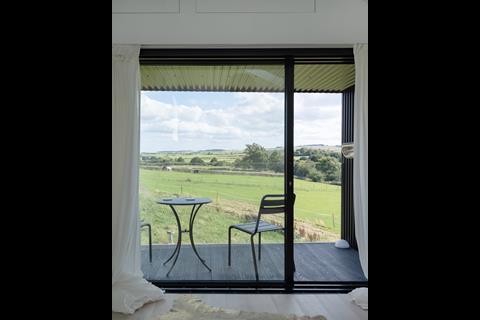
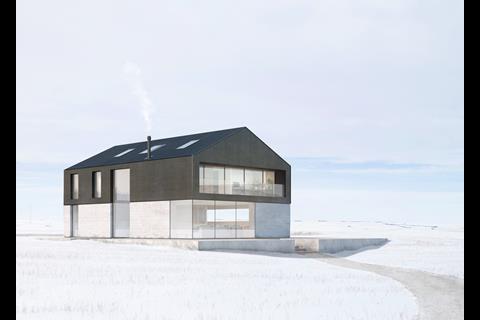







1 Readers' comment