Proposals include basement library, two-storey new-build and roof terrace overlooking the Bodleian
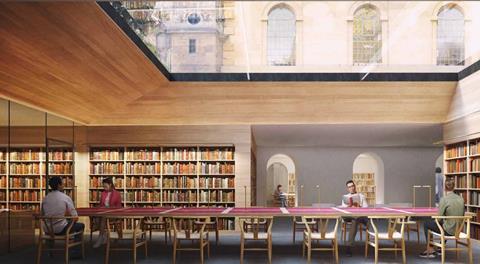
Plans for a major redevelopment of Oxford University’s Hertford College have been given the all clear.
The proposals, designed by Mica Architects, were approved for planning by Oxford council just before Christmas.
They will see the construction of a basement library and a new two-storey block housing seminar and lecture theatres, office space and storage space.
The new block, which will require the demolition of a 1960s extension, will also feature a roof terrace overlooking the adjacent Bodleian Library.
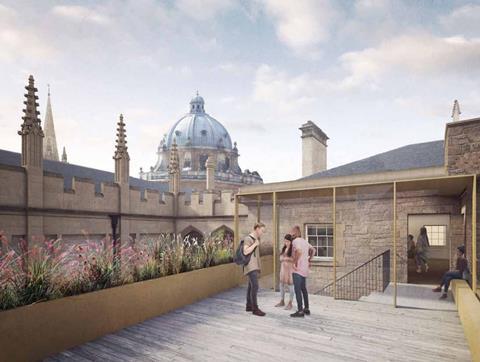
The library will be housed in a new vault excavated beneath the college’s exiting Old Chapel. At its centre will be a reading room lit by a large glass ceiling, leading off into smaller reading spaces, office space and rooms used for archive storage.
The college, which traces its history back to the late 13th century, is home to around 600 students and is best known for the world-famous Bridge of Sighs which links two of the college’s buildings.
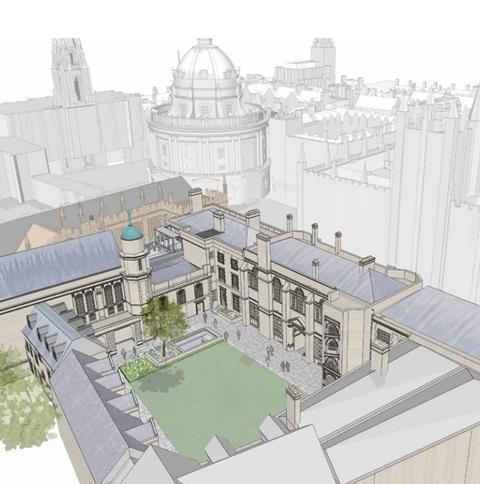
The scheme will also see the repair and restoration of the listed college buildings’ exterior stonework, while the original double-height plasterwork panelling and cornicing in the Old Chapel will be uncovered and the original circulation route between the chapel and the quad reinstated.
Mica, Building Design’s Architect of the Year in 2020, secured the job following a RIBA design competition. The project team includes property consultant Carter Jonas, which provided advice on Mica’s appointment, project manager CPC, heritage consultant Donald Insall Associates and archaeology consultant Oxford Archaeology.
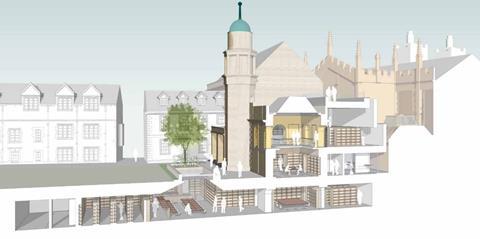



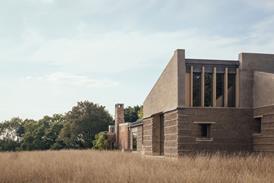
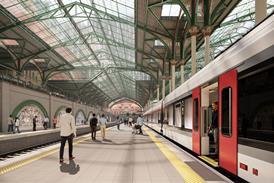
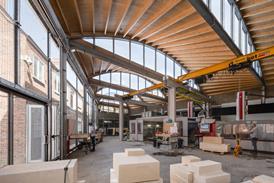










No comments yet