Design documents display thinking behind architect’s plan for City’s tallest structure
Foster & Partners explored the idea of creating a halo or hoop-shaped viewing platform high above the City of London before settling on a tulip as the preferred form, planning documents supporting the practice’s newest proposals for the capital reveal.
This week the practice, which last month won the Stirling Prize for its Bloomberg London headquarters in the City, unveiled its plans for a 305m tall visitor attraction right next door to its Gherkin building.
Created for the Gherkin’s owner, billionaire Brazilian banker Jacob J Safra, the plans envisage a 3,000sq m visitor attraction on top of a concrete column to the east of the 40-storey office building, properly known as 30 St Mary Axe. The Tulip would be just 5 metres away from the Gherkin, but its main 12-storey pod would tower above its 180m tall sister building.
A design and access statement supporting the proposals says Fosters originally explored the idea of creating a “halo” shaped viewing platform - reminiscent of Marks Barfield’s i360 in Brighton - before progressing to the idea of three horizontal egg-shaped pods.
While pros for the halo idea included the potential for delivering a large floorplate with a “large flexible public gallery”, cons included a “minimal relationship with the typically vertically oriented skyline” and the expectation of a “highly inefficient” servicing strategy.

Fosters’ three-pod proposals were considered to relate better to the overall skyline of the City’s tall buildings cluster, but less well to the Gherkin.
A horizontal single pod, dubbed the “lozenge” was said to offer a large flexible public gallery that would be suitable for hosting a variety of commercial tenants – as well as an “exclusive” opportunity to view the Gherkin from above.
But Fosters said the structure’s massing would be “considerably large” on the skyline and the “unidirectional” structure would offer a concentration on views while the pod’s deep floors would create a reliance on mechanical services, and servicing would not be centrally located.
The practice listed five pros for its preferred tulip design. They included a slender mass that would be “proportional to surrounding consented towers”, and the opportunity to “complement the mass and form of the Gherkin”. The sole downside for the tulip proposal was “inefficient” small floors.
The Tulip: The final design:
Fosters’ design and access statement says the shift to a design featuring vertical massing had been a key development that had “unlocked new potential” in the scheme.
“The form creates an instant visual relationship with the Gherkin,” it said. “The floor plates are across many levels rather than the one main floor plate in the horizontal proposals, structurally the mass is centrally loaded over a single core – a reduction in structural complexity, and the building could provide views out from all directions.”
Fosters said the Tulip’s widest floor would have a diameter of 34.5m, while its concrete shaft would have a diameter of 14.3m. It is targeting a Breeam “excellent” rating for the scheme.
According to the practice, the scheme will feature glazed observation levels supported by a huge concrete shaft to create “a new state-of-the-art cultural and educational resource for Londoners and tourists”.
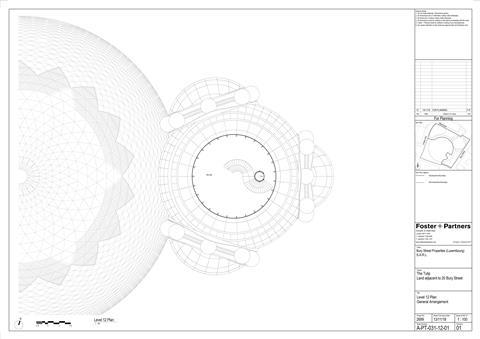
As well as the main tower, the planning application also includes a new entrance pavilion with public roof terrace and 284 bicycle parking spaces.
The visitor attraction would offer free entry to 20,000 London state school children a year, with visits that would “deliver national curriculum topics”.
There are also plans internally for glass slides and gondola pod rides. According to the scheme’s backers, the pods “will transport [visitors] outside in an exhilarating loop around the Tulip’s glass petals. Inside the 12 floors at the top, visitors can stroll across the Sky Bridge and enjoy the thrill of sliding between floors”. The building’s top floor would feature a sky bar.
At 278m, PLP’s 22 Bishopsgate will be tallest tower in the City when it is completed next year, eclipsing the 230m tall Heron tower. But the Tulip would overtake 22 and also be fractionally taller than Eric Parry’s 304m proposal for 1 Undershaft.
Construction could start in 2020 and be completed in 2025, Safra said.
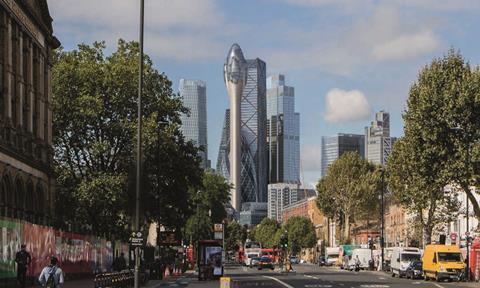



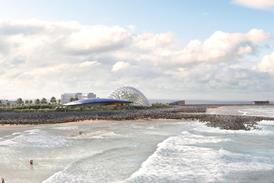





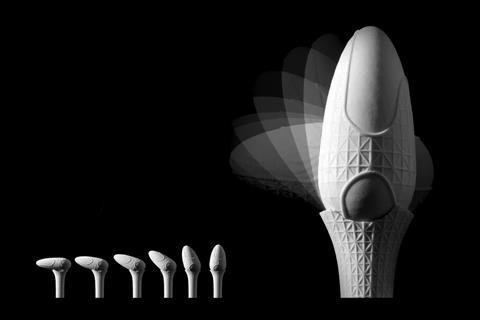
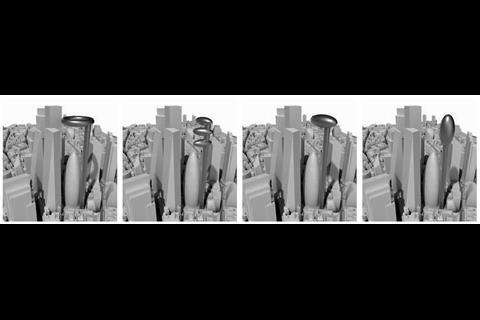
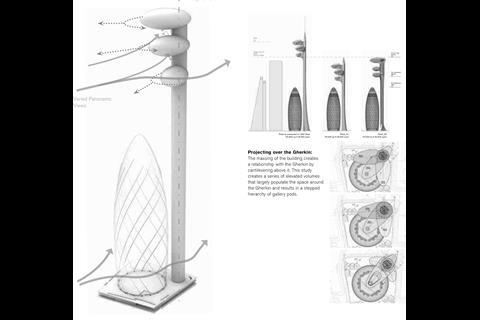
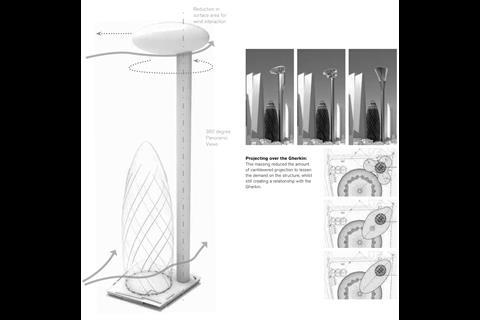


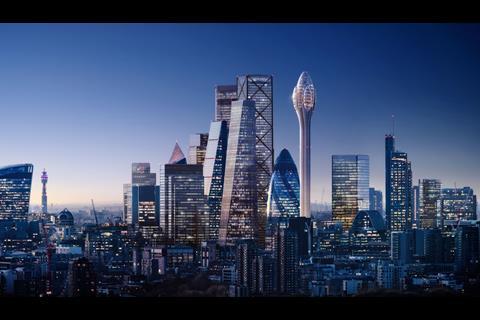
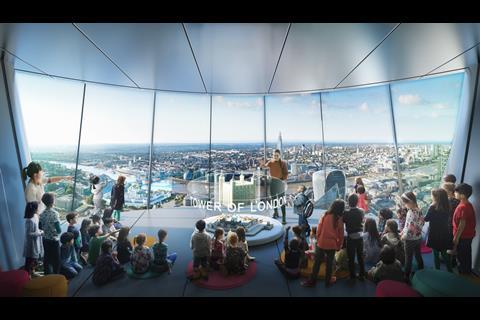

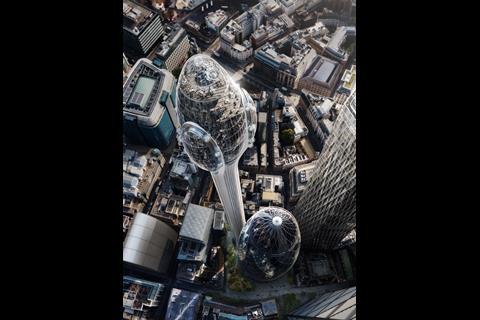
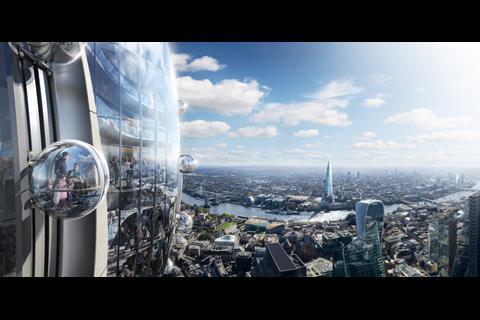
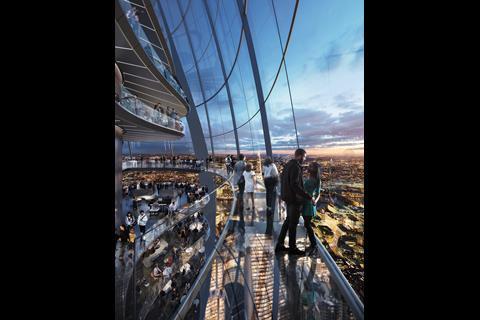
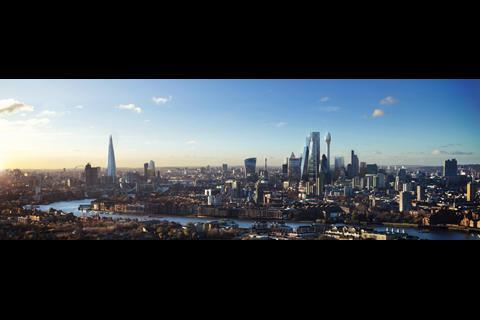








21 Readers' comments