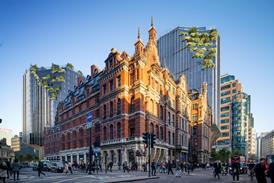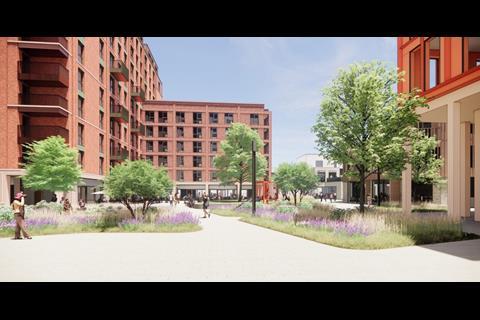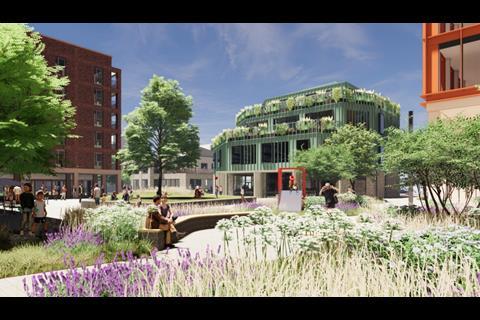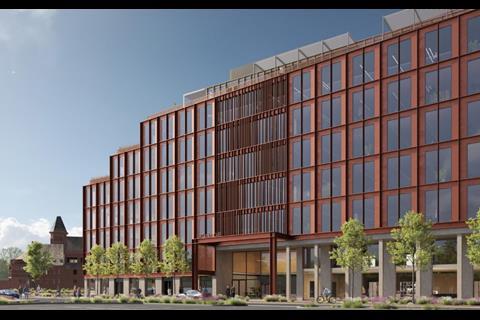Developer Platform_’s hybrid application includes three linked towers and two office blocks
Plans by London and Leeds-based architect DLG for a 1,350-home mixed-use scheme in Leeds have been given the green light.
Leeds council has voted to approve the £400m hybrid application for the Sweet Street West site, which also includes two 96,000sq ft and 48,000 sq ft office buildings.
Drawn up for London developer Platform_, the scheme includes a detailed component of 451 build-to-rent homes in three linked towers rising from 12 to 15 storeys and an outline component providing a further 900 homes.
The Commercial, a historic pub on the site, will also be largely refurbished under the plans with some modern additions demolished to make way for a two-storey extension.
An irregular seven-sided pavilion at the centre of the site is included in the detailed consent and would contain retail, a gym, co-working space and a bar.
The project team also includes planning consultant Zerum, landscape architect LDA Design, structural engineer Harley Haddow, sustainability consultant Hoare Lea, transport consultant Pell Frischmann and MEP consultant CGP.
The scheme underwent several design revisions during pre-application meetings, including a stepping down in the height of an office building after councillors rasied concerns that it would “dominate” the neighbouring grade II-listed former Holbeck library.
But the report by Leeds planning officer accompanying the application concluded the revised new buildings would cause “less than substantial harm” to heritage assets and revive a neglected brownfield site.
Platform_ are also building a four-block build-to-rent scheme in Glasgow which topped out last October. Designed by local architect Keppie Design, the £100m development includes a 20-storey tower and will provide 500 homes.



















No comments yet