RSHP submits fresh planning application for Hammersmith’s tallest building
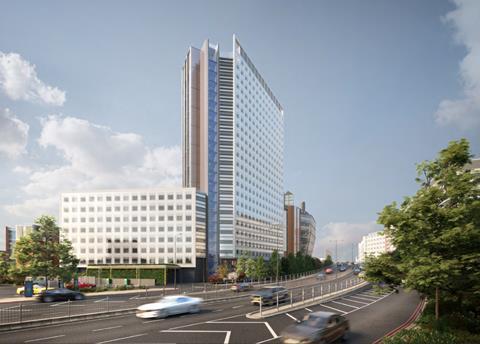
Rogers Stirk Harbour & Partners has submitted fresh plans for a pair of hotels beside the A4 in west London after the owner of the site ditched the previous architect.
Private property investment firm Dominvs appointed RSHP in December to rethink proposals for the site of a disused magistrates court it owns in Hammersmith.
It had previously hired hotel specialist Dexter Moren but local antipathy towards its 23-storey designs forced Dominvs to pull the application hours before it was due to be considered by the council’s planning committee in October.
Now RSHP, which was based in Hammersmith for decades and is designing other major schemes in the borough, has submitted a new proposal for what would become Hammersmith’s tallest building.
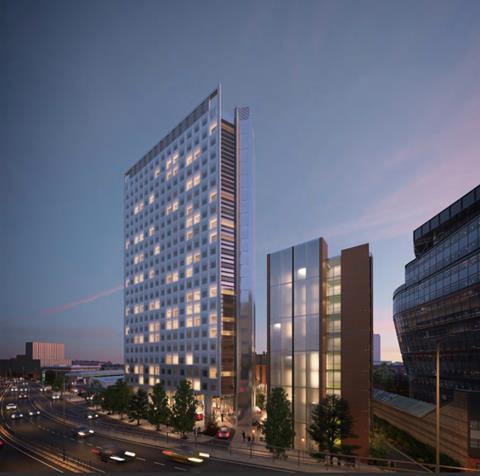
Initial feedback suggests the new designs have gone down better aesthetically with consultees but that the height could still be an issue for some.
The 40,000sq m development still contains two hotels, the tallest of which would be 70m, the same height as Dexter Moren’s proposal, with a similar number of bedrooms – a total of around 850.
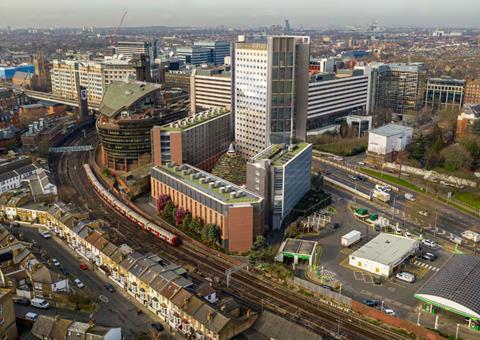
The 23-storey tower is beside the A4 dual carriageway, just where it becomes the Hammersmith flyover. It will contain a roof-top viewing platform, restaurant, bar and gym, while the slab hotel alongside the Tube tracks at the south of the site is 10 storeys stepping down to five where it approaches residential terraced streets beyond.
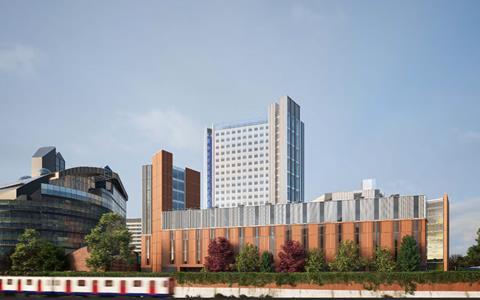
>> Also read: Dexter Moren submits plans for hotel tower beside Erskine’s Ark
>> Also read: Rogers ‘parachuted in’ to save Hammersmith Town Hall regen
In a publicly accessible square between the hotels RSHP is proposing to create a timber and glass domed structure. Covered in plants and containing a restaurant and community space, its design and the sense of surprise it is intended to create was inspired by Rome’s Renaissance Tempietto – or little temple – a classical domed chapel in the cloisters of the church of San Pietro in Montorio.
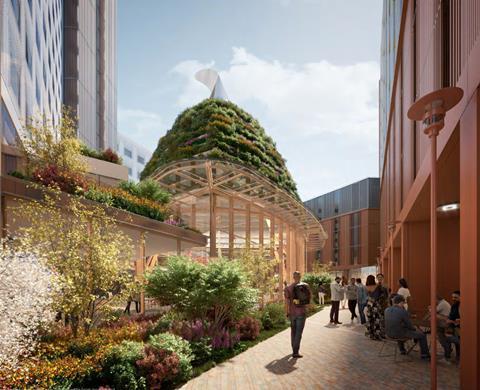
The 0.67ha site is currently occupied by Hammersmith Magistrates Court which was opened in 1996 and sold in 2017 for £43m. Ralph Erskine’s celebrated 1992 Ark building is immediately to the west.
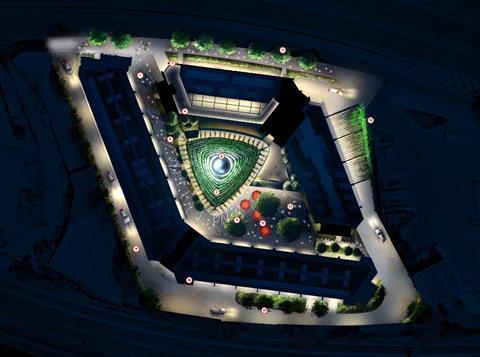
Objections to the Dexter Moren scheme, which went through a number of iterations in response, included the fact it would obscure views of Erskine’s boat-shaped office block for drivers approaching from central London.
Local residents’ groups also objected to the height and bulk of the three-block building which would have been Hammersmith’s tallest. More than 100 people objected, with one describing the scheme as “hideous and uninspiring”.
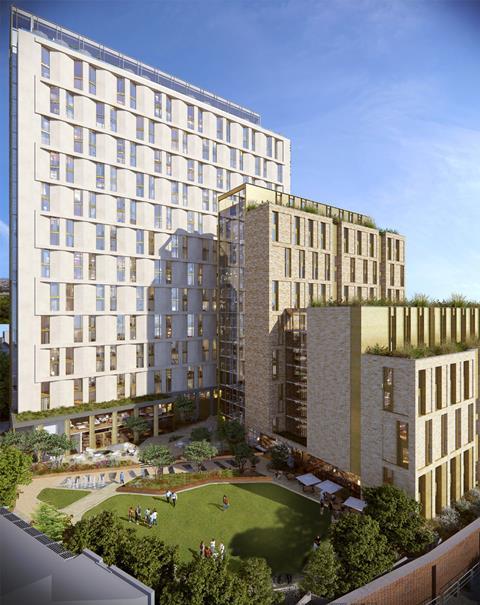
Dominvs withdrew its application and promised a rethink. RSHP’s application was consulted on before lockdown and submitted to the council in April.
Richard Rogers’ practice, which won the Stirling Prize for the Hammersmith Maggie’s centre at Charing Cross Hospital, has designed two other major developments in the centre of Hammersmith. Work has begun on its town hall redevelopment on King Street, a job on which it replaced Sheppard Robson and Lifschutz Davidson Sandilands after their proposals both hit the buffers.
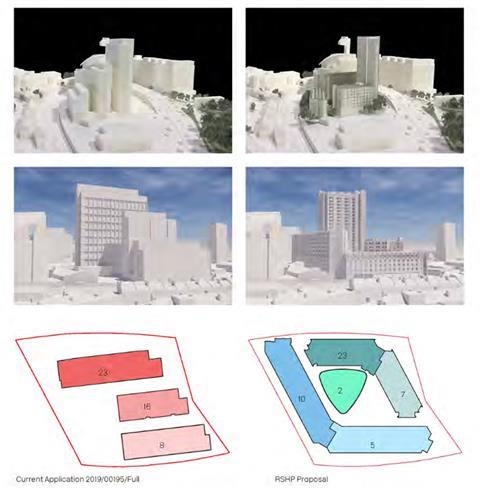
RSHP is also behind the redevelopment of two ageing office blocks called Landmark House with a 28-storey hotel and office scheme. The other side of Hammersmith roundabout from the Dominvs hotels, this won planning in 2017 after being given a six-storey haircut.

Also read: Time is running out to save this Aalto-influenced masterpiece in Hammersmith
Hammersmith & Fulham council has not yet set a date for determination of the application.
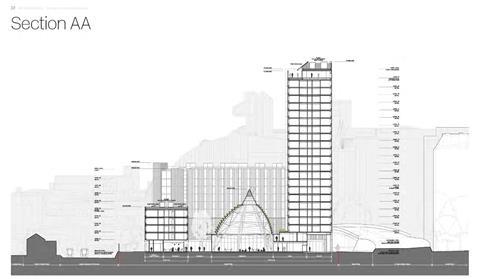
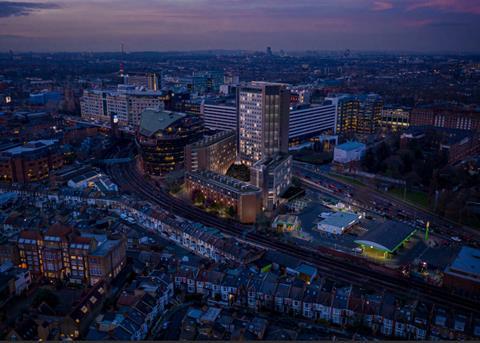
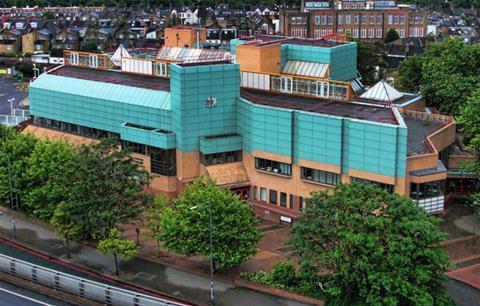


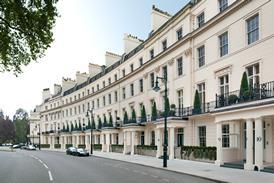
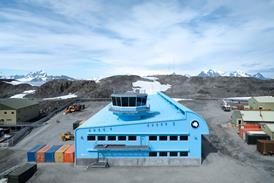
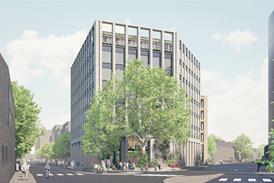











6 Readers' comments