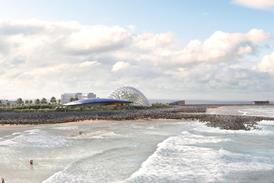- Home
 Grid Architects submits revised plans for O2 shopping centre with affordable housing cut to 20%
Grid Architects submits revised plans for O2 shopping centre with affordable housing cut to 20% Green light for Grimshaw’s scaled back Eden Project scheme in Morecambe
Green light for Grimshaw’s scaled back Eden Project scheme in Morecambe Georgian Group granted permission to pursue judicial review into decision to approve Allies and Morrison’s Clandon Park plans
Georgian Group granted permission to pursue judicial review into decision to approve Allies and Morrison’s Clandon Park plans Studio Egret West to masterplan remainder of Battersea Power Station development
Studio Egret West to masterplan remainder of Battersea Power Station development
- Intelligence for Architects
- Subscribe
- Jobs
- Events

Events calendar Explore now 
Keep up to date
Find out more
- Programmes
- CPD
- More from navigation items
BDP gets go-ahead for Birmingham Children’s Hospital expansion

Work at grade II-listed building will deliver new glass façade and three-storey elective care hub
BDP has been granted planning permission for upgrade work at Birmingham Children’s Hospital that will deliver new arrival space with a striking glass façade and a three-storey elective care hub at the grade II-listed building.
The practice’s proposals for the city-centre facility, which dates back to 1862 and was originally Birmingham General Hospital, also include new windows and a ground-source heat pump system with an energy centre.
BDP was appointed to the project in 2020 as part of a £442m contract that also included the delivery of new premises for Birmingham Women’s Hospital at Edgbaston, three miles to the south-west. Birmingham Women’s and Children’s NHS Foundation Trust said the cost of the Children’s Hospital project was set to be around £65m.
…
This content is available to registered users | Already registered?Login here
You are not currently logged in.
To continue reading this story, sign up for free guest access
Existing Subscriber? LOGIN
REGISTER for free access on selected stories and sign up for email alerts. You get:
- Up to the minute architecture news from around the UK
- Breaking, daily and weekly e-newsletters
Subscribe to Building Design and you will benefit from:

- Unlimited news
- Reviews of the latest buildings from all corners of the world
- Technical studies
- Full access to all our online archives
- PLUS you will receive a digital copy of WA100 worth over £45
Subscribe now for unlimited access.


