The new building provides accommodation for 58 boarders and 16 daygirls, combining sustainability with Arts and Crafts influences
Adrian James Architects has completed Queen Elizabeth Hall, a new boarding house for girls at Shrewsbury School.
The building accommodates 58 boarders and 16 daygirls and is located on the edge of the school’s campus with views over the River Severn towards Shrewsbury. The project was won through a limited competition held by the school in 2020.
The two-storey building wraps around a centuries-old cedar tree, forming an enclosed private garden for the students. The central communal space features a double-height moon gate window, making the most of the location’s views across the river. The design draws on Arts and Crafts influences, with steep-pitched roofs, dormers, and tall ventilation stacks, combined with contemporary detailing.
Sustainability was a core focus, achieved through a ‘fabric first’ approach. The building’s envelope is highly insulated and airtight, reducing heating demand and enabling the use of air source heat pumps. A large array of photovoltaic panels generates renewable energy on-site, and the building has no gas supply, making it the first on the school campus to be entirely heated by renewable energy. The result is a building with a low carbon footprint.
A key design challenge was managing the long elevations of this institutional building without appearing too regimented. The solution was to offset the bedroom windows in a syncopated rhythm, creating a chequerboard effect, while relaxing the fenestration where necessary for doors, staircases, or other internal events. The gable ends feature ventilation stacks in brick with precast stone cappings, referencing the chimneys of neighbouring Edwardian buildings, and signalling the building’s sustainable design.
Internally, the building is designed to feel like a home rather than an institution. Social spaces are integrated at every kink in the plan, ensuring that each floor has areas for informal gatherings. The house is intended to provide a safe, comfortable, and socially engaging environment for the students. The bedrooms are carefully arranged to provide each girl with her own space, and communal areas include a large central garden, open-plan workspaces, and smaller incidental spaces for relaxation.
The project marks a continuation of Shrewsbury School’s shift to co-education, following its decision to admit girls in 2014.









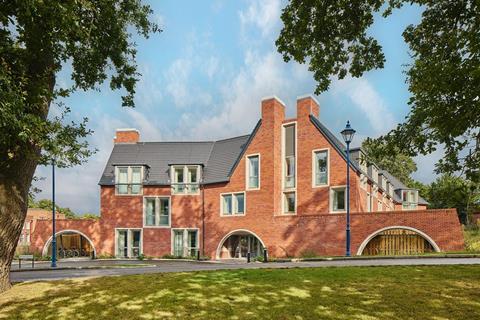
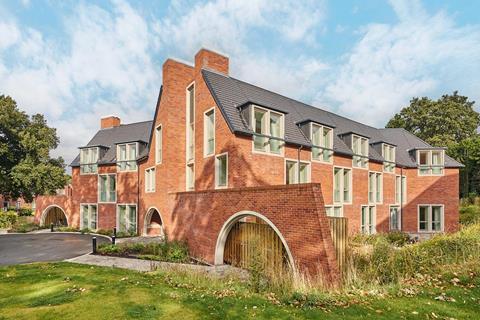
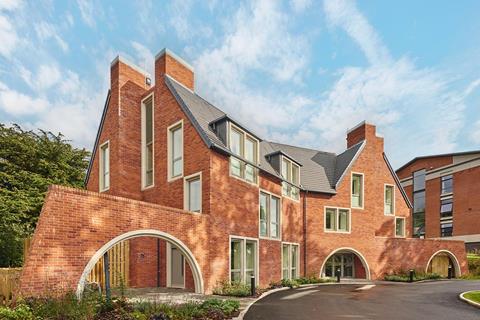
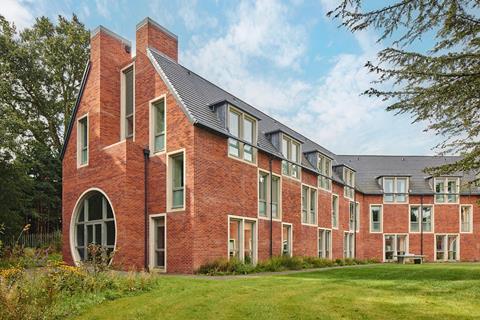
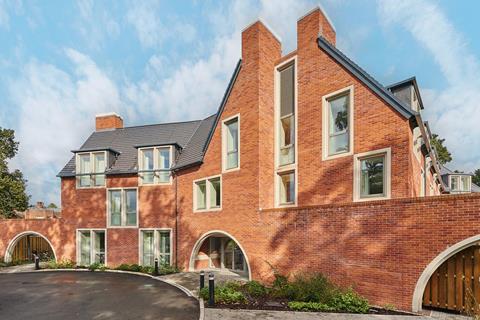
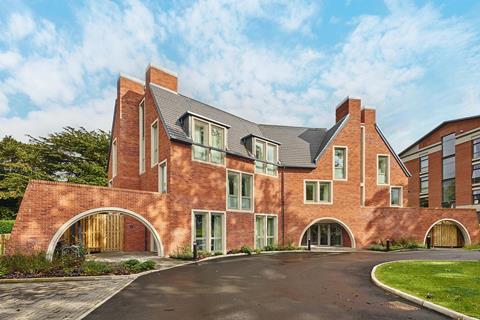
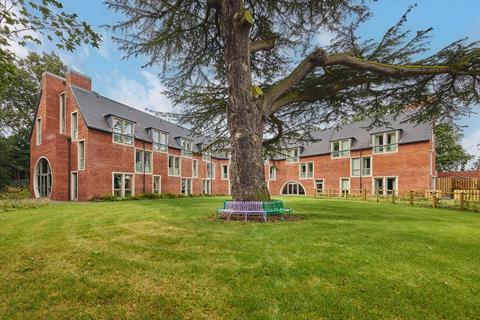
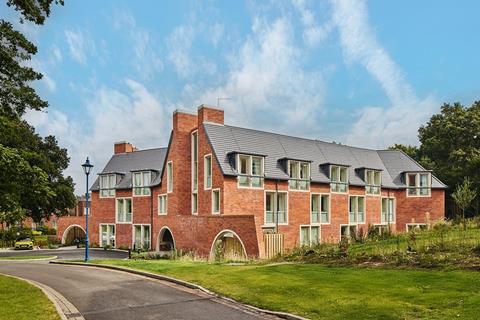
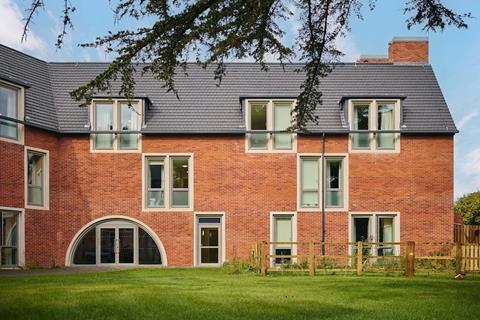
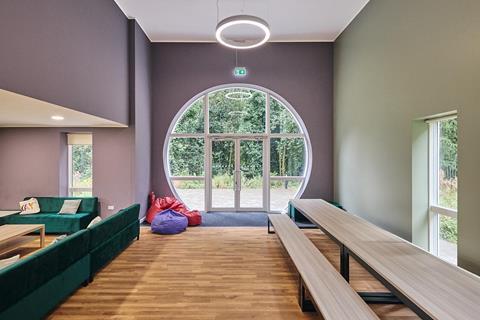
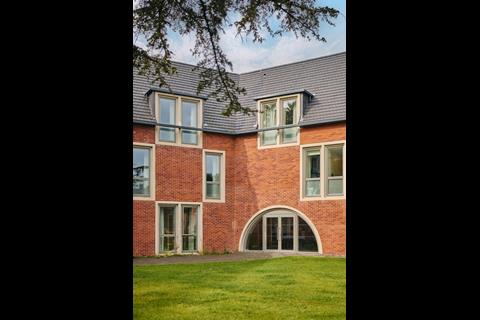
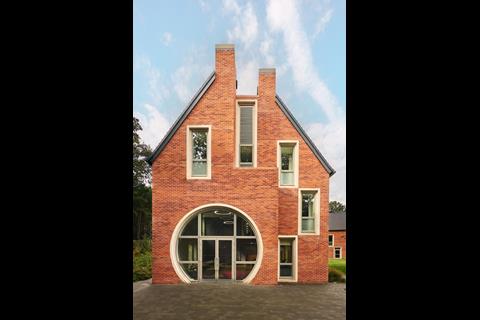
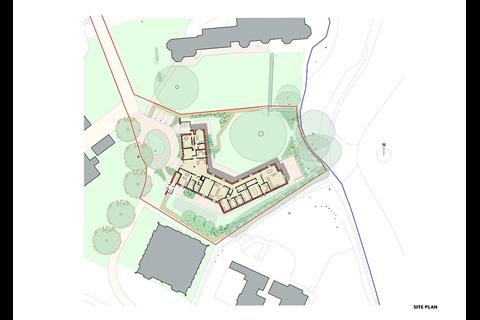
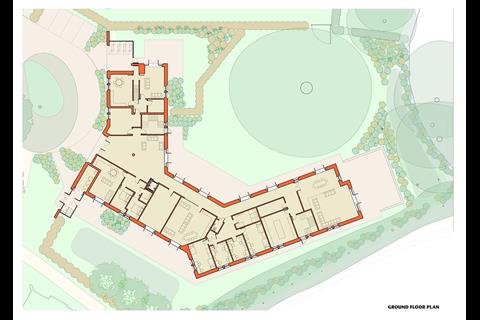
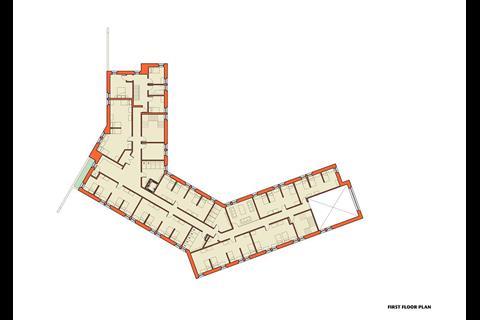
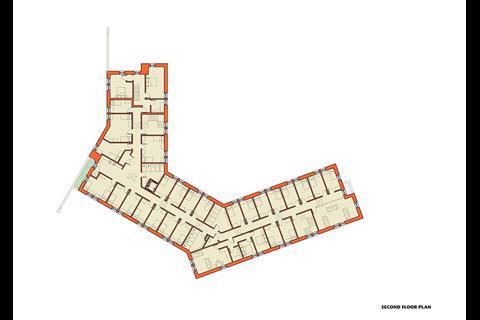







No comments yet