The remodelling and extension of a Grade II* house in Highgate provides an opportunity to restore the original interior layout
Chris Dyson Architects (CDA) has completed the remodelling and extension of a Grade II* listed eighteenth century house in Highgate.
Referred to as ‘Mr Barrow’s House and Stables’, the house, which dates from 1729, has been returned to its original layout, while a central hallway connects the existing building to the extension. CDA replaced what it described as a “poor quality” 1980s structure with a new-build element that is intended to sit more comfortably alongside the original house.
“We wanted to build a modern extension which would complement and develop the brick language of the host building,” said CDA.
The extension includes a self-contained flat in the basement, a family kitchen at ground level, a new master bedroom suite and terrace on the first floor, and a gym on the second floor. The remodelling has also enabled a better connection between the house and the rear garden.
The new elements sit on top of a concrete basement box, with load bearing brick cavity walls above. The new London stock bricks have been soot washed to give them an appearance closer to those of the original house.
Stone has been used extensively for wall cappings and cills, with windows in timber throughout the project.
The floors are constructed from beam and block concrete, while the roof structure is timber and steel, and clad in Welsh slate.
The floor plates are beam and block concrete, to reduce noise transmission between floors.
Project Team:
Architect: Chris Dyson Architects
Contractor: Lewel Construction Ltd
Interior designer: Joanne Malster
Structural engineer: Momentum
M&E: Peter Judd
Arboricultural consultant: Marcus Foster
Conservation onsultant: The Heritage Practice
Building control: Assent
CDM: AGA
Key sub-contractors/suppliers:
Basement works: Abtech
Brick staining: Heritage Pointing
Timber windows, doors, joinery & panelling: K&D Joinery
Steel glazing: Minimal Architectural
Conservation rooflights: The Rooflight Company
External lamps: William Sugg
Spiral stair: EJ Brennan
Timber flooring: Chauncey’s
Light fittings: Ochre; Pooky; Fritz Fryer, Visual Comfort, Original BTC









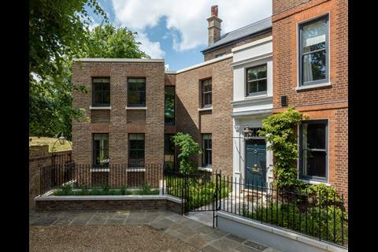
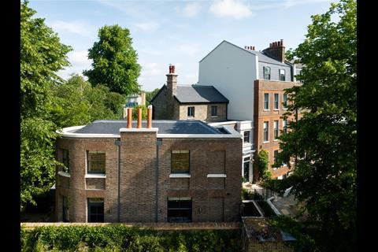
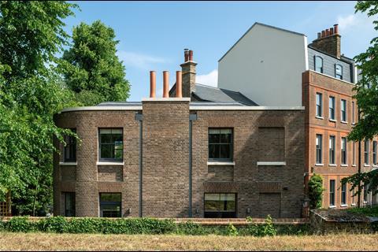
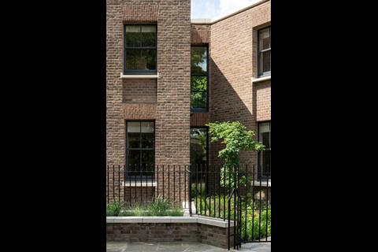
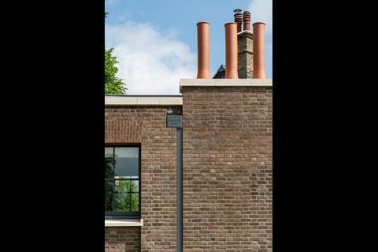
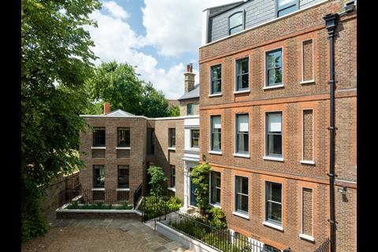
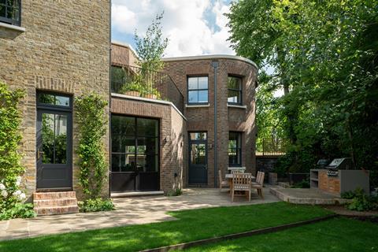
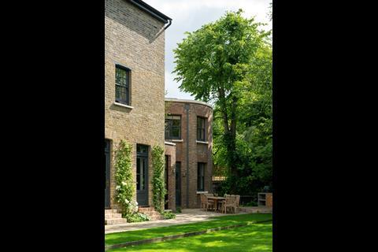
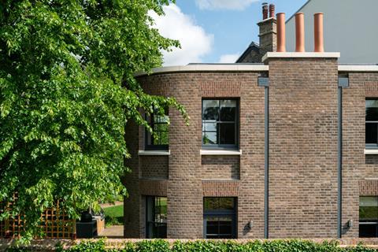
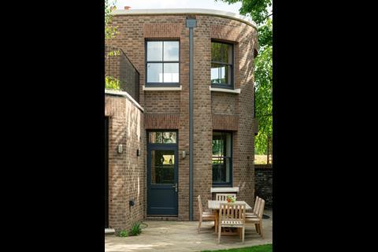
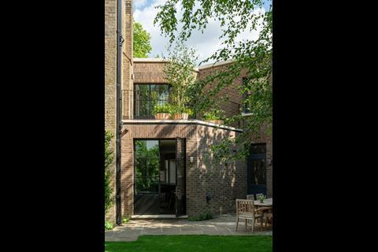
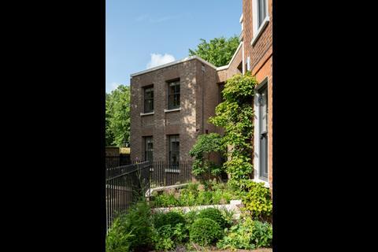
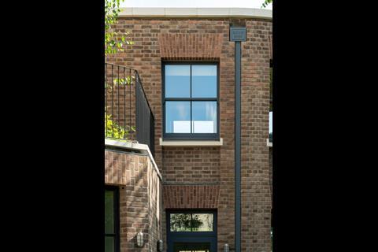
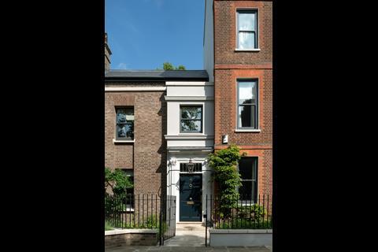
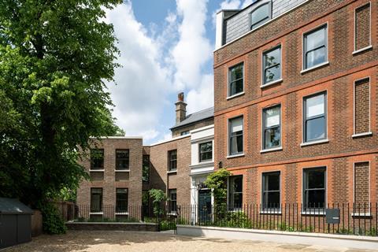
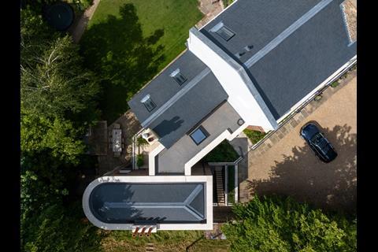
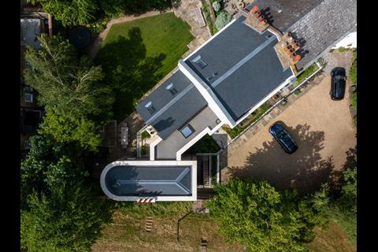
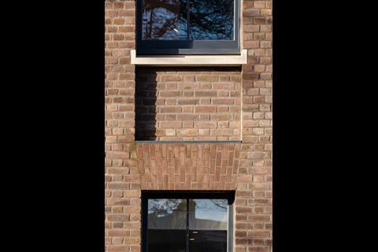
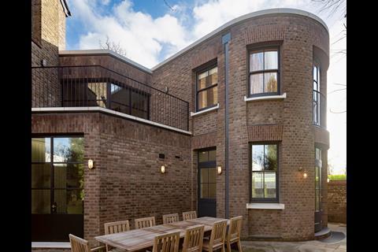
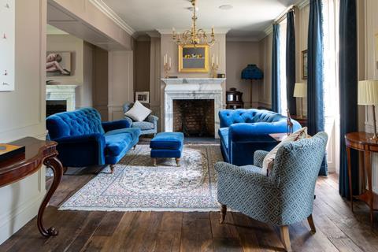
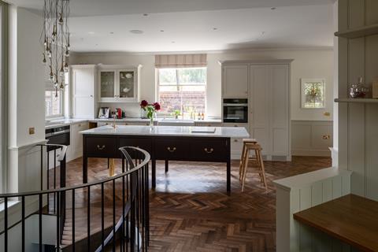
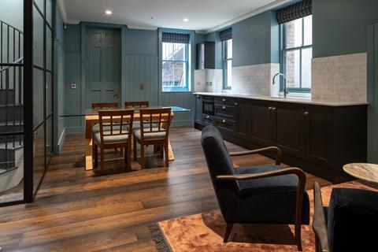
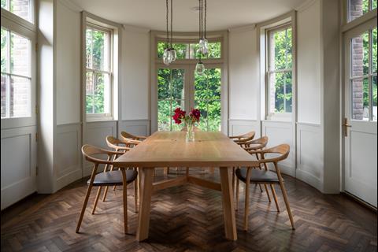
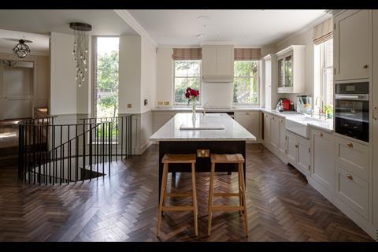
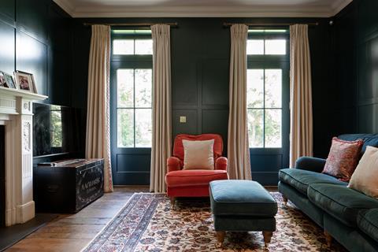
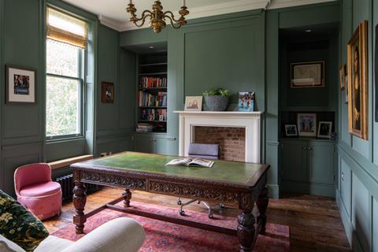
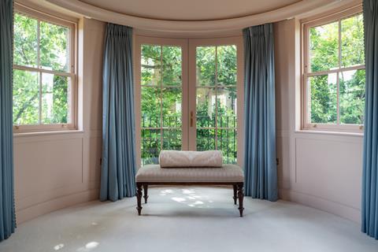
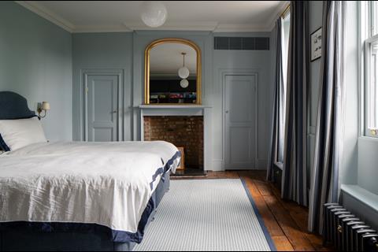
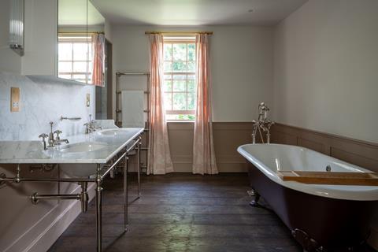
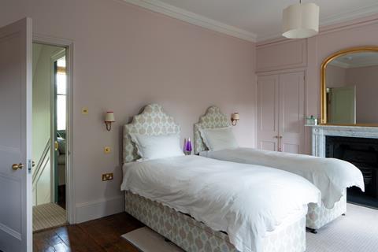
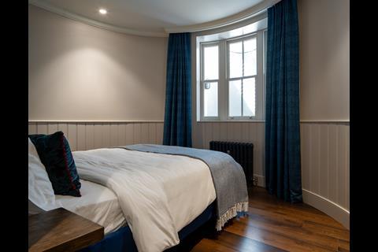
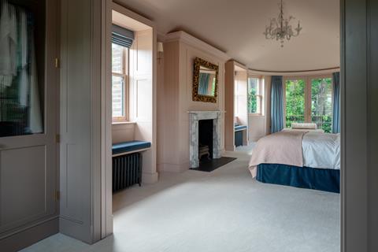
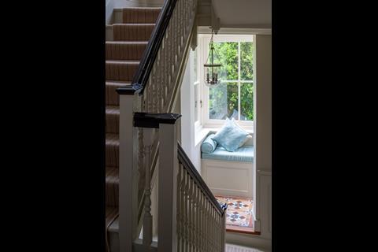
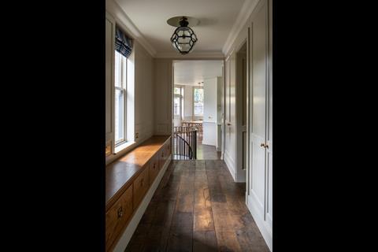
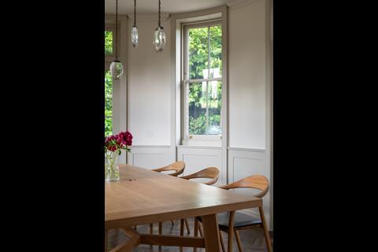
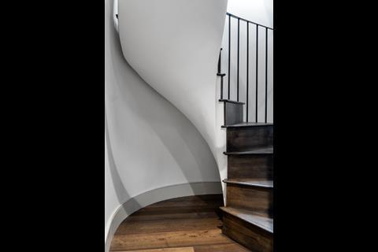
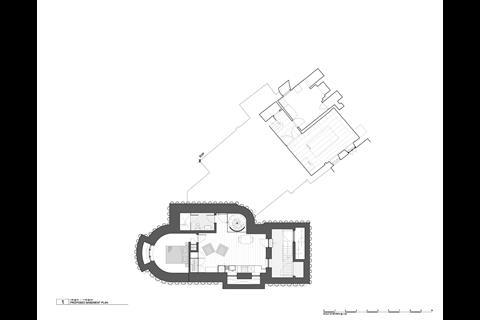
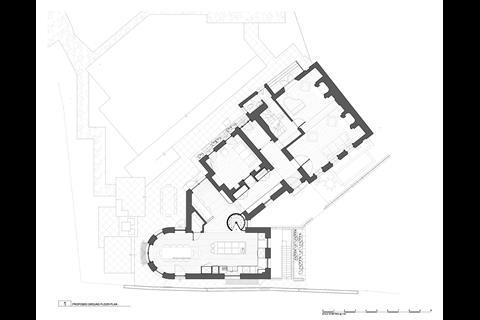
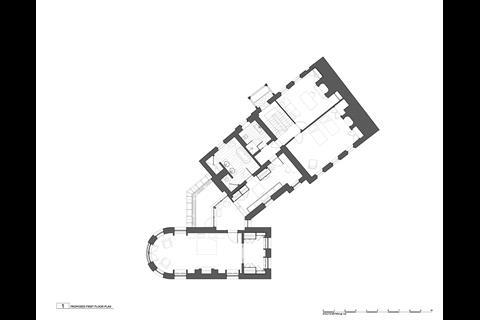
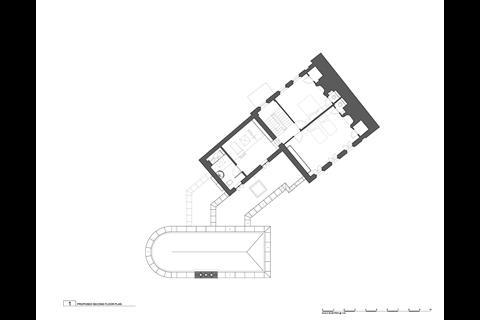
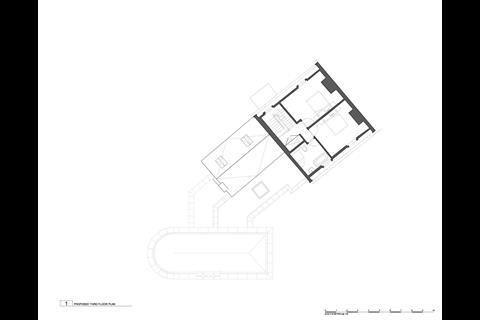
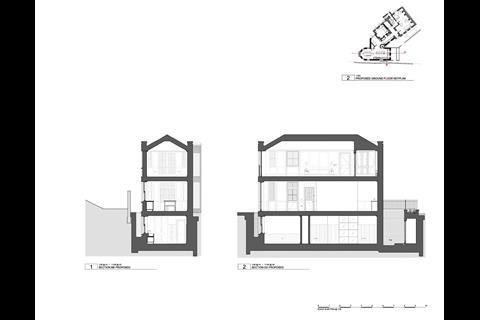
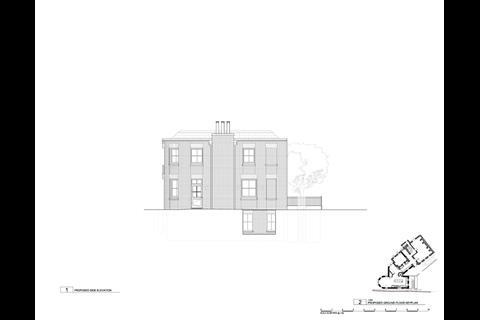




No comments yet