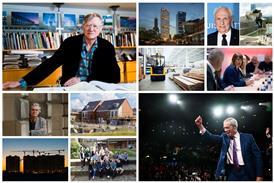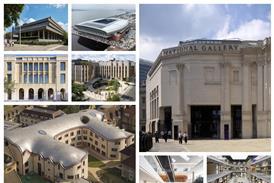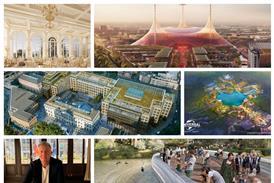All articles by Hollie Tye – Page 9
-
 Features
FeaturesSoundproof and serious about happiness: In a pod with Framery
Open plan offices are the modern workplace norm but with many hybrid workers saying they’re more productive at home, Framery is offering a solution
-
 News
NewsIn pictures: Morris + Company completes Featherstone
The design team adopted modern methods of construction and biophilic design elements to create an office space for the future
-
 Features
FeaturesProtecting the Basilica of San Marco, Venice
Pilkington Optiwhite glass offers a damage defence barrier while preserving unobstructed views of one of Italy’s most monumental piazzas
-
 Features
FeaturesBuilding with sustainable timber should become “new normal”
Norwegian wood producer spoke out on the imperative step needed to address the global challenge of deforestation
-
 Features
FeaturesUK turf grower urges industry to end use of plastic netting turf
The majority of UK turf growers use some kind of plastic turf netting in some or all of their products, leading to soil pollution and possible water contamination
-
 News
NewsIn pictures: Ralph Appelbaum Associates unveils Lift 109 experience at Battersea Power Station
The experience allows visitors to immerse themselves in the history of the power station before ascending 109m for 360-degree views of the city’s skyline
-
 News
NewsIn pictures: Medical Research Council London Institute of Medical Sciences by Hawkins Brown
Building provides a new home for the Medical Research Council within Hammersmith Hospital
-
 News
NewsIn pictures: Hapa Architects unveils Black Tile House
The Grade 2 listed flint extension and restoration was a labour of love in the historic village of Firle
-
 Features
FeaturesEdge redesigns workspace for 11-12 Wigmore Place, London
The heritage building now offers a contemporary workspace in a conservation area in the heart of west London
-
 News
NewsIn pictures: Adam Architecture’s Levine Building at Trinity College, Oxford
Supporting Trinity College’s ambition for increased accessibility and wider ambitions for green credentials, the design team specified natural materials and air source heat pumps
-
 Features
FeaturesStudio Marco Piva redesign interior of Milan’s tallest high-rise apartment
Open living and natural light guide the interior design of this private apartment in the heart of the city
-
 News
NewsIn pictures: Lea Bridge Library Pavilion by Studio Weave
Accessibility and a rigorous approach to sustainability set the tone for this grade II listed library extension
-
 News
NewsIn pictures: Eric Parry presents St John’s Waterloo
The Grade II listed Anglican Greek revival church in South London has undergone a £5.5m restoration
-
 News
NewsIn pictures: Haworth Tompkins unveils Theatre Royal Drury Lane
Seven years in the making, the £60 million project encapsulates the history of British theatre
-
 Features
FeaturesNet Zero Live 2022: A roundup on specifying for Part L
In this Net Zero Live session, we tackled energy efficiency, the link to Part O on overheating, as well as cost implications and energy shortages from specifying to meet the new regulations
-
 Features
FeaturesEdge repurposes interior at 80 Cheapside, London
The vacant office space was refurbished to allow for a hybrid organisation in need of a flexible design
-
 Features
FeaturesKirrin Cottages: Designing for the Outer Hebrides
Proctor & Matthews’ design for Kirrin Cottages, a set of two-holiday cottages located on the remote Isle of Benbecula in the Outer Hebrides, is inspired by the surrounding coastal landscape and the island’s early Blackhouse forms. The design builds on the practices’ research undertaken for the Outer Hebrides Design Guide ...
-
 News
NewsIn pictures: Nile Safari Lodge by Localworks
Whilst ‘luxury’ and ‘eco’ don’t always go together well, Nile Safari Lodge attempts to bridge the gap between low-impact design and high-end tourism
-
 News
NewsIn pictures: Scott Brownrigg presents Milltimber Primary School
The city council’s £16 million education facility completes in Aberdeen
-
 Features
FeaturesRobotics and AI: The future of designing for assisted living
Designing and manufacturing assisted living technologies, Pressalit were asked to contribute to the work being carried out by the Ambient Assisted Living Lab (AAL) at Heriot-Watt University








