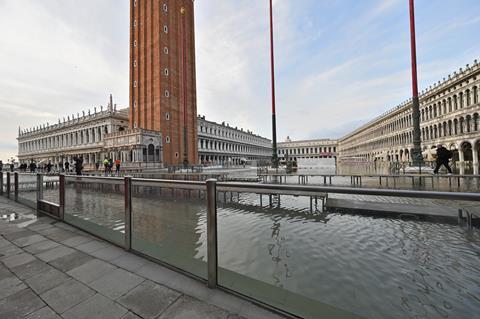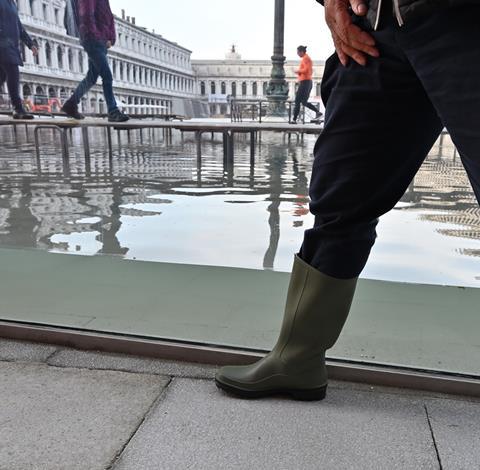Pilkington Optiwhite glass offers a damage defence barrier while preserving unobstructed views of one of Italy’s most monumental piazzas

An engineering system comprising glass and steel is now in operation to protect Italy’s Basilica of San Marco in Venice.
Located in the lowest area of the city, the Piazza San Marco is one of the most well-known monumental squares in Italy. However, with the average high tide regularly exceeding 60cm, the cathedral runs the daily risk of flooding.
The basilica’s pavement and antechamber (Narthex) in front of the main entrance have been frequently submerged in recent years.
The architectural solution was the specification of Pilkington glass, which has been installed to provide enhanced protection to a solution already in place - the MOSE, a system of mobile barriers designed to reduce the entry of the tides from the harbour inlets. Currently, it is of partial use since it is activated only when the rise of tide exceeds 110cm.

A long-term solution is also under construction, with plans to provide a more efficient seal from rising groundwater and sewage as well as raising the entire St. Mark’s Pier Insula (built area) to facilitate better rainwater run-off.
In the meantime, the steel and glass watertight barrier will not only help protect the structure from erosion but also provide unobstructed views over the square and cathedral.
Pilkington glass’ low-iron content allows the colour of the marble to be appreciated through the thickness of the glass barrier, which is laminated with a rigid interlayer.
According to the manufacturer, the resulting three-ply glazed panel is suitable for use in humid environments and capable of improving not only the mechanical characteristics but also the post-breakage behaviour of the glazed panels.
The structure includes modules comprising steel uprights holding the panels that are securely fixed to the concrete base slabs.
Zanatta Vetro, spokesman for Montebelluna (TV), the company that assembled the glazed section, said: “Comprising three laminated glass plies, the 12 mm-thick central ply is inserted between two 10 mm-thick plies – all are connected using rigid interlayers.
”The panes are toughened, and heat-soak tested. These processes were able to triple the bending strength of glass and help avoid spontaneous breakage caused by potential nickel sulphide inclusions.”














![Tarmac launches CEVO Asphalts Carbon Calculator for instant data on embodied carbon of asphalt mixes 02[87].jpg](https://d3rcx32iafnn0o.cloudfront.net/Pictures/100x67/9/7/6/2023976_tarmaclaunchescevoasphaltscarboncalculatorforinstantdataonembodiedcarbonofasphaltmixes0287.jpg_435882.jpg)

No comments yet