The heritage building now offers a contemporary workspace in a conservation area in the heart of west London
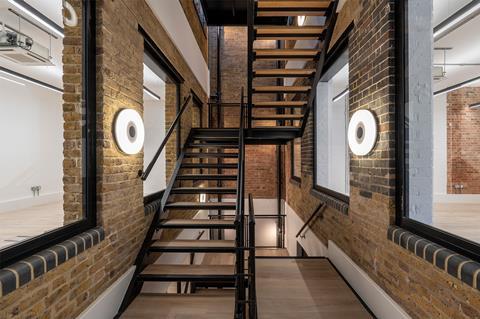
Designed by Edge, 11-12 Wigmore Place in Marylebone, west London has recently undergone a complete refurbishment.
Situated in a conservation area, the two 18th century mews buildings have been redesigned for The Howard de Walden Estate to provide 5,000 sq ft of office space.
The redevelopment has taken full advantage of the lower ground floor with a staff breakout space and a compact reception that blends with the heritage of the property.
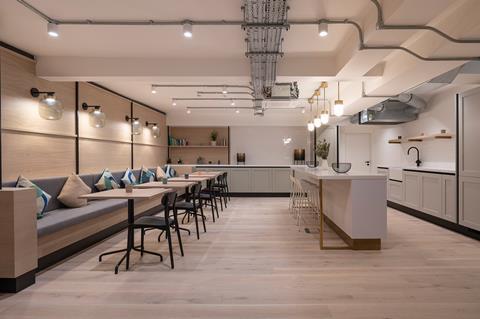
For the self-contained warehouse style space, the design team specified engineered wood flooring, exposed brick and Juliet balconies with contemporary interpretations of traditional guarding.
Facade improvements included new tongue and groove boarding features and planting boxes, while a number of heritage features and details were retained, including cast iron downpipes which extend through the staircase atrium.
The team also opened up the vaulted undercrofts and replaced the dormer with a continuation of the existing pitched skylight.
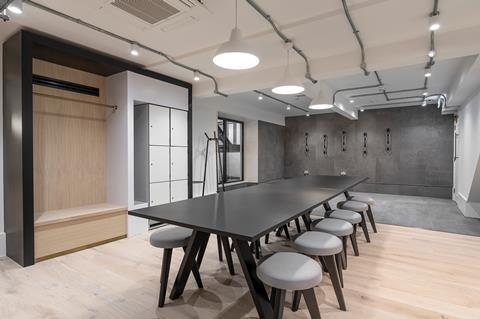
Mark O’Neill, managing director at Edge, said: “The two 18th century mews buildings had been in use as office space, but were in need of updating. We have remodelled and redesigned throughout, retaining and rediscovering heritage features of the properties and introducing contemporary insertions to provide the best modern working environment.”
“The palette and materials reflect the industrial history of the properties. Our design has included enhancing the original facade, maximising natural light, reinstating original floor to ceiling proportions and creating better connectivity between interior and exterior spaces at the ground floor level.”
Project details
Client The Howard de Walden Estate
Designer Edge
Services Chalfont Electrical Services Ltd
Contractor Datum
Flooring Solus Ceramics
Kitchen units Howdens
Lighting Astro, Page One Lighting, Twentytwentyone, Pooky, Allied Maker, Flos
Furniture Cult Furniture


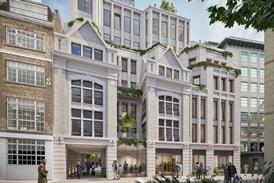
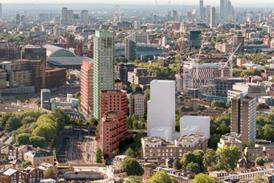
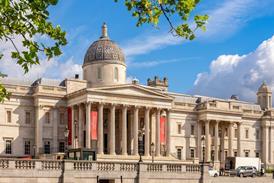
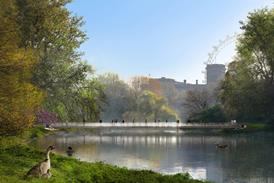



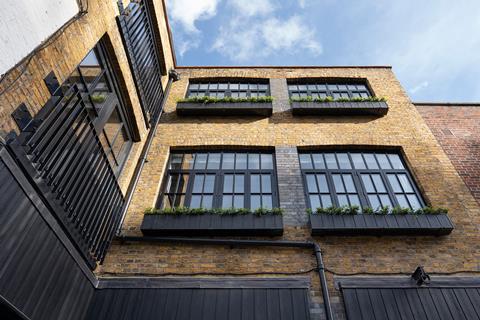
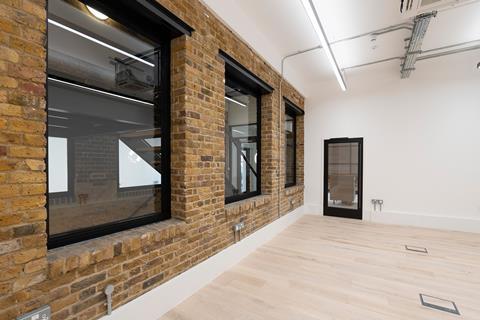
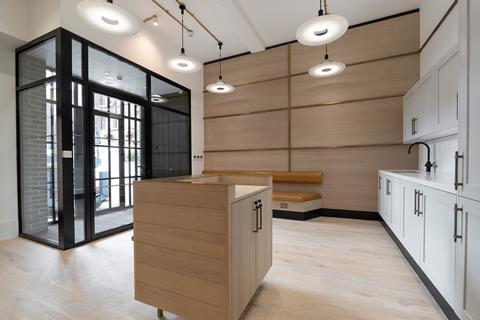
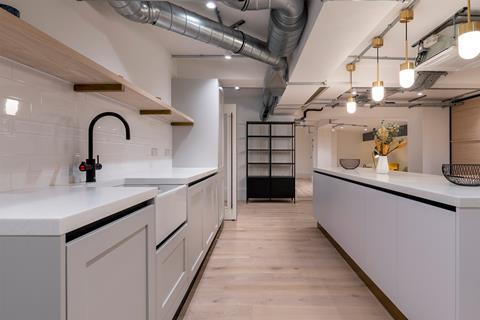
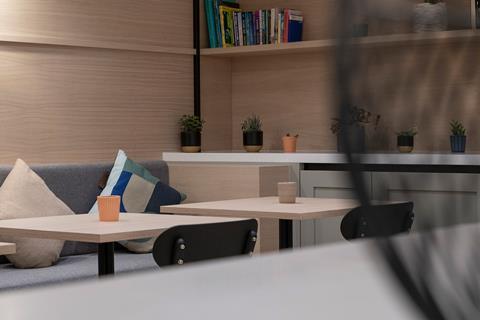
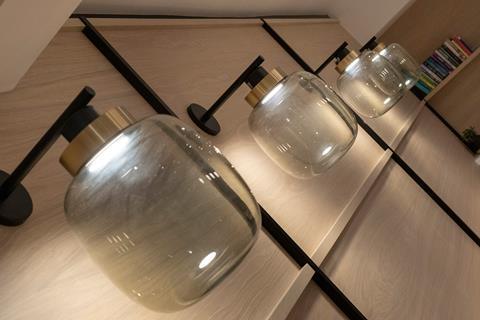
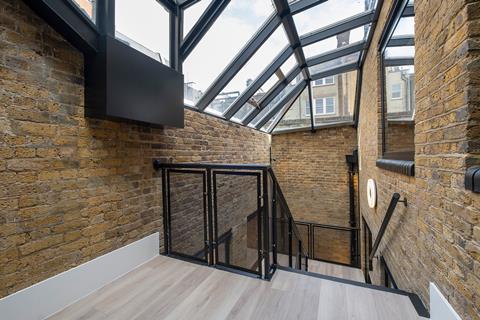
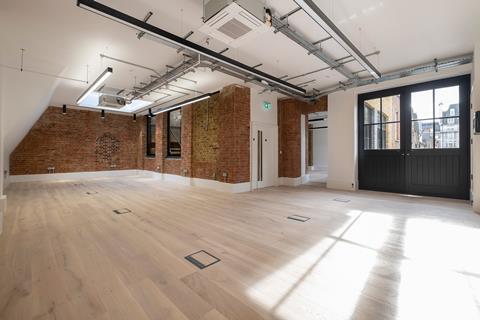
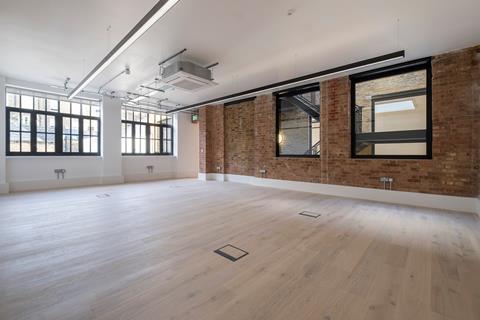
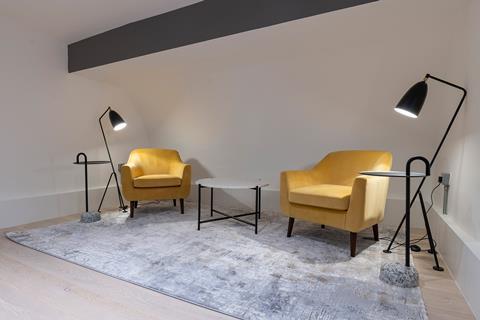
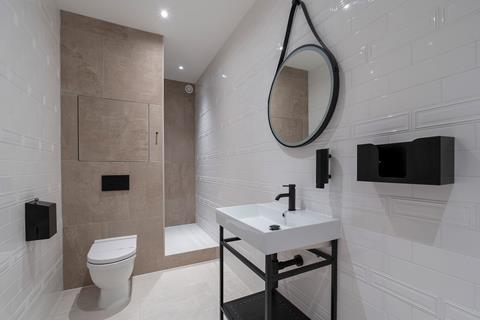
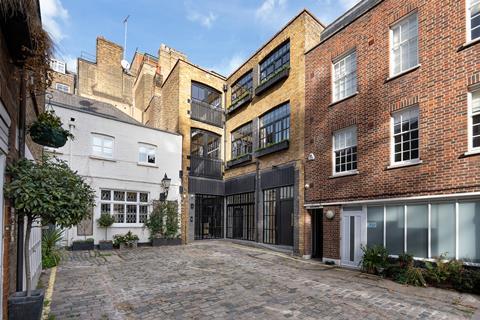







No comments yet