Seven years in the making, the £60 million project encapsulates the history of British theatre
Haworth Tompkins has completed a restoration of the Grade I listed Theatre Royal Drury Lane, in Covent Garden, London.
The £60 million project has been undertaken for Andrew Lloyd Webber’s LW Theatres and has involved seven years of research, analysis and design to bring the venue back to life.
Originally designed in 1812 by English architect, Benjamin Dean Wyatt, a central part of the vision was to reveal and restore Wyatt’s foyers and staircase as well as democratise the previously segregated circulation into the auditorium.
For the first time in almost a century, the auditorium can be entered directly from street level without needing to go via the basement.
…the front-of-house foyer has been restored to its former glory
A new lift, along with fully accessible circulation at each level, has ensured that every audience member can experience the grandeur of the architecture.
By opening up the original foyer entrances on three sides and removing later accretions, the front-of-house foyer has been restored to its former glory.
Interior designers AWI were brought in to install new bars, retail space and furniture, while BDP’s lighting creates a warm, soft ambience.
Andrew Lloyd Webber has commissioned new paintings and ‘grisaille’ murals for the foyers to complement a new hang of historic paintings, drawings and posters.
The redecorated auditorium has been fully re-seated and technically refitted
Wyatt’s multi-tiered, enveloping auditorium was replaced entirely in the 1920s when a more cinematic style of seating arrangement was fashionable.
A crucial aspect of the work was to bring the audience into a more direct relationship with the stage. Haworth Tompkins worked alongside theatre consultant Charcoalblue, to improve the sightlines, remove overbearing boxes and subtly tighten the room geometry.
The redecorated auditorium has been fully re-seated and technically refitted, meaning for the first time, the theatre can be arranged in unconventional formats for specific productions.
“It’s hard for us to imagine a more complex or more delicate theatre restoration than this one”
With the renewal of the stagehouse, increased restroom provision and refurbishment of the dressing rooms, the entire building has been restored and upgraded.
Project director Steve Tompkins said: “It’s hard for us to imagine a more complex or more delicate theatre restoration than this one. Drury Lane is the history of British theatre in one building and much of our task has been to protect and restore its astonishing original qualities.
“But it is also a public venue operating into the 21st century, and so an equally important task for LW Theatres and the design team has been to make sure the theatre as a whole continues to thrive in a world that is culturally, technically and commercially transformed.”
Project details
Construction manager GTCM
Structural engineer Conisbee
Services engineer Skelly & Couch Ltd
Theatre and acoustic consultant Charcoalblue
Lighting consultant BDP
Quantity surveyor Gardiner & Theobald
Project manager Avison Young
CDM adviser PFB Construction Management Services
Fire engineer Trenton Fire
Access consultant David Bonnett Associates
Transport consultant Alan Baxter
Interior designer Alexander Waterworth Interiors









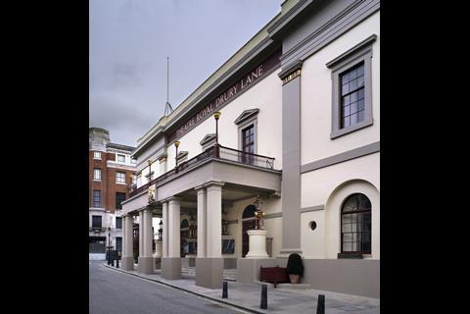
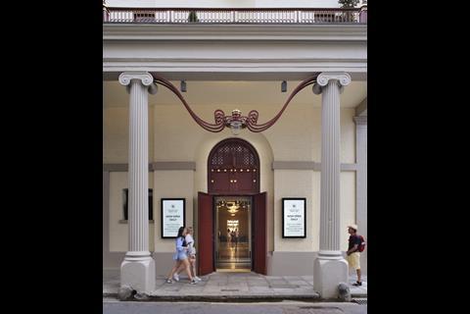
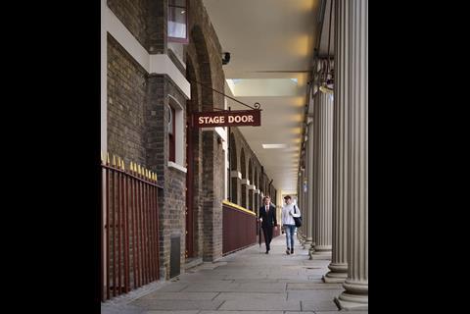
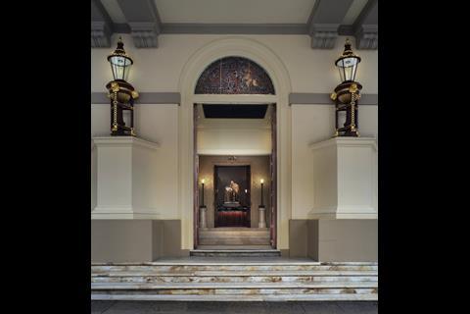
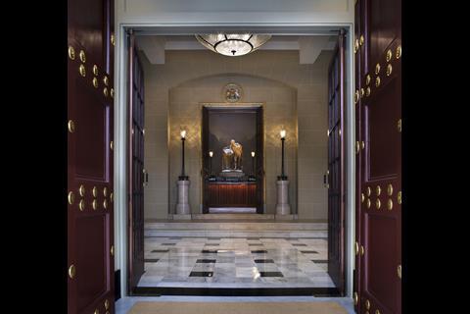
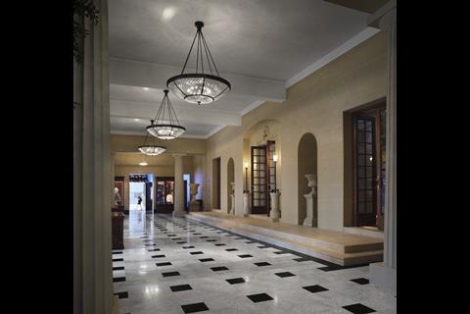
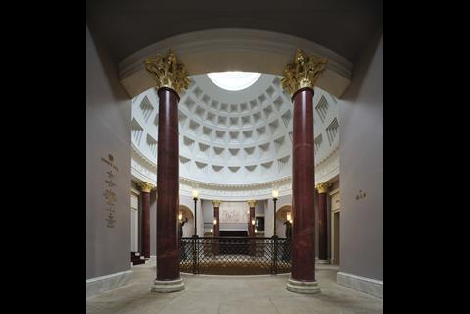
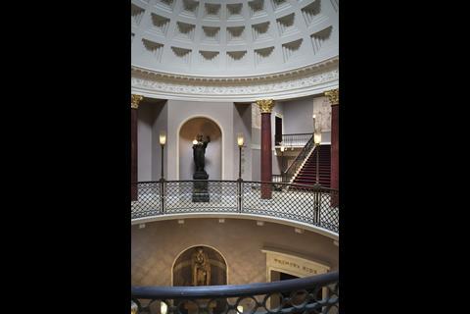
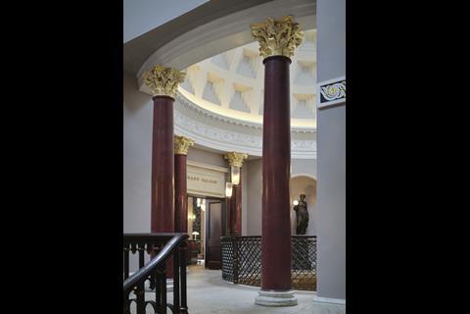
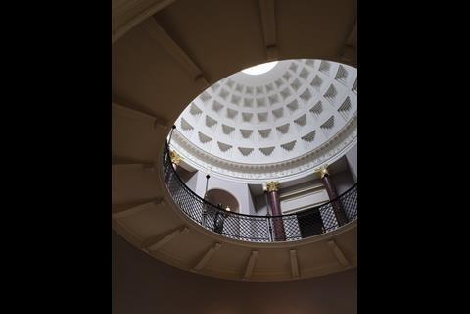
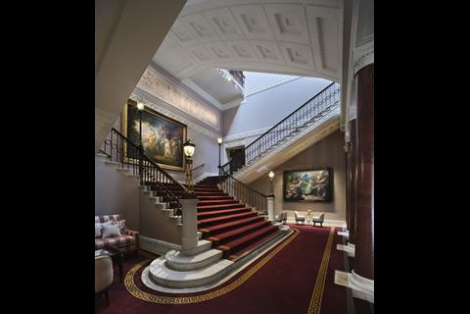
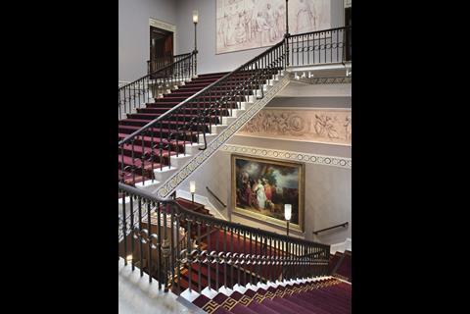
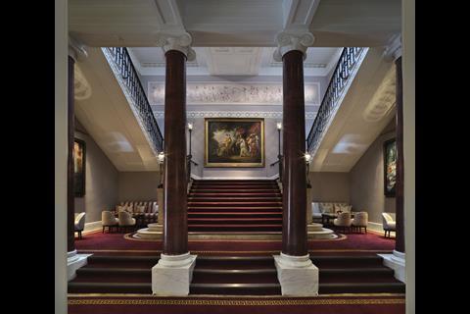
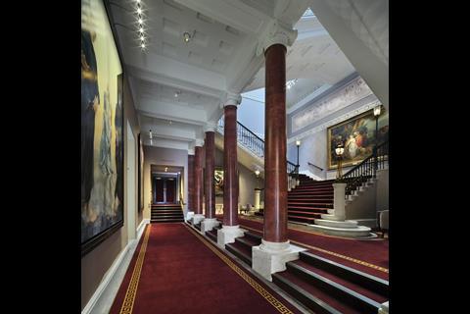
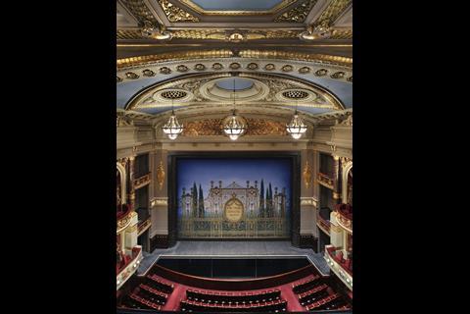
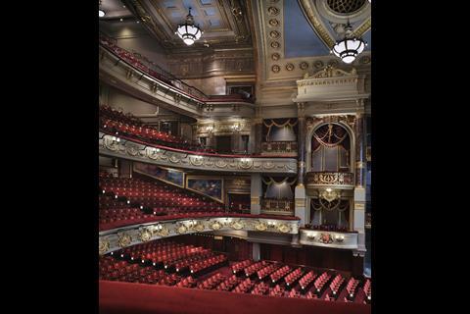
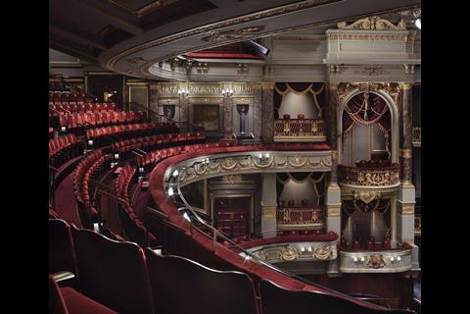
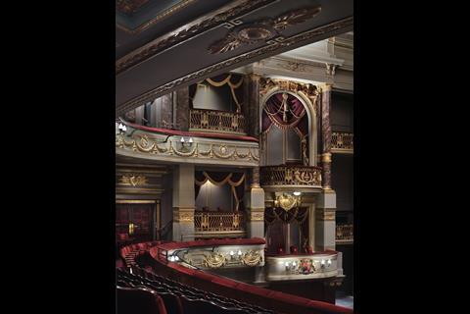
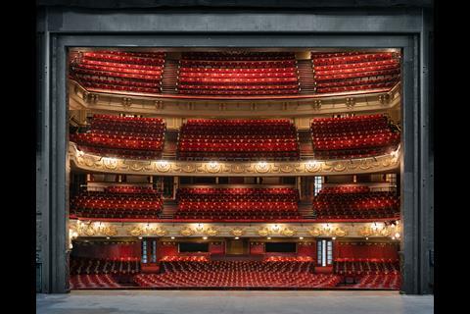
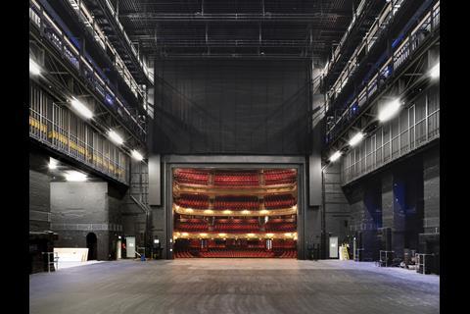
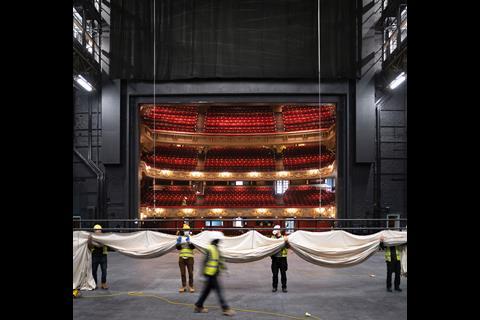
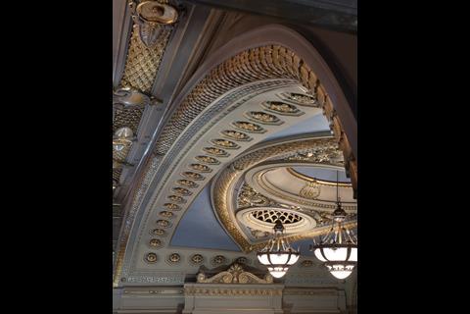
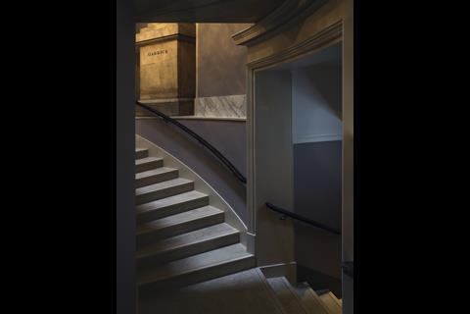
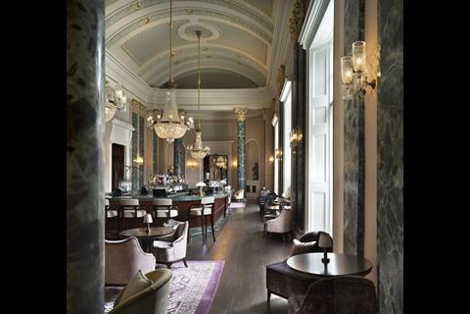
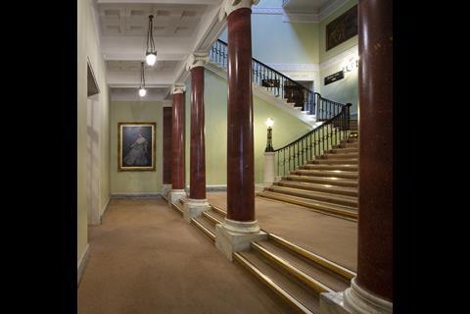







2 Readers' comments