The Grade 2 listed flint extension and restoration was a labour of love in the historic village of Firle
Hapa Architects recently completed a restoration and contemporary flint extension in the heart of the South Downs National Park.
Nestled in the historic village and conservation area of Firle, Sussex, the grade II-listed Black Tile House required a traditional approach.
The full renovation provided a number of challenges. The removal and re-attachment of the mathematical tiles on the front elevation was a true labour of love.
The project embraced traditional ways of construction and sourced materials that were appropriate to the application. Extensive research was required, including sourcing the coving and architraves to match the existing. The garage, pool and gardens were also renovated and landscaped.
Craftsmanship by Flintman created a contemporary aesthetic, with detailed knapped flint corners instead of traditional brick quoins.
Large sliding doors and roof lights were specified for the flat roof extension, allowing for much needed light. While the oriel window offers a window seat with framed views into the garden.
The contemporary flint extension needed to sit within the traditional material palette of the house, but to be architecturally different enough to stand aside from the traditional vernacular of the listed building.
The main goal was to make a clear delineation between what is new and what is old rather that incorporate a pastiche of the existing building.
Project details
Architect HAPA Archiects
Flint work Flintman
Windows Crittall Windows
Flooring Chaunceys Flooring
Windows and sliding doors IQ Glass
Kitchen Devol Kitchens
Bathroom taps Dornbracht



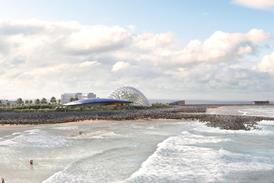





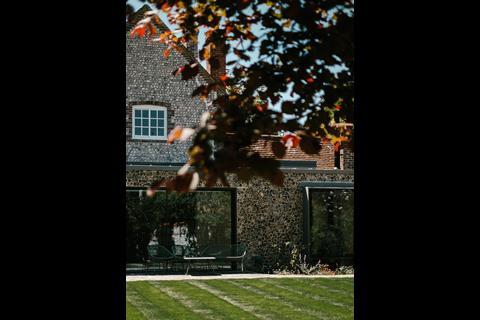
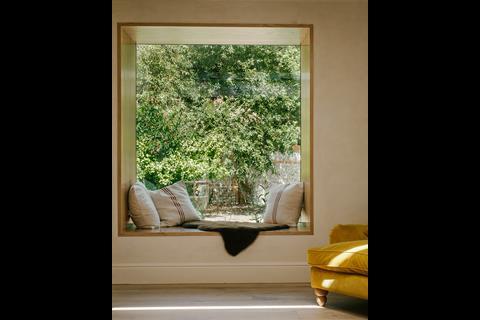
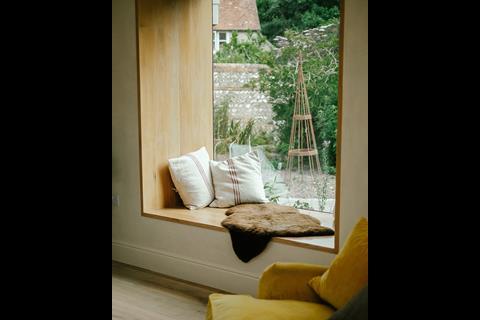
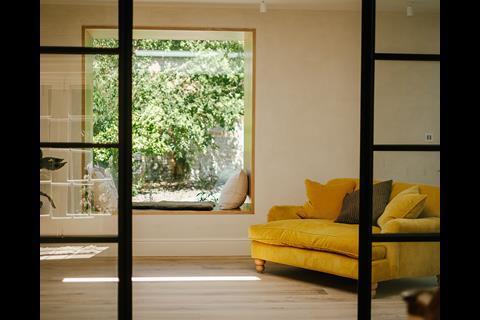

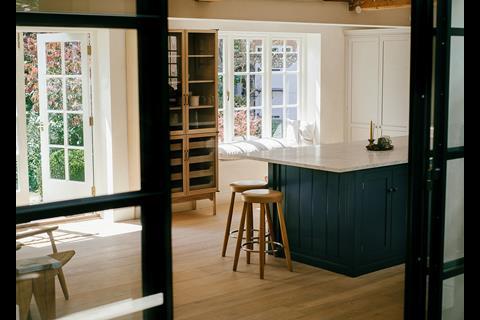
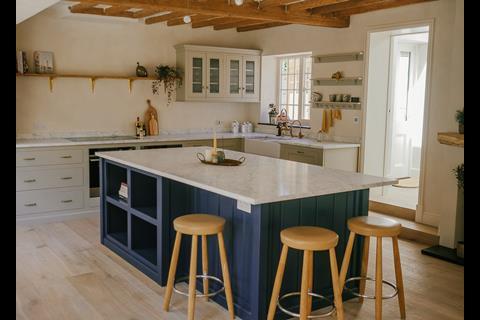
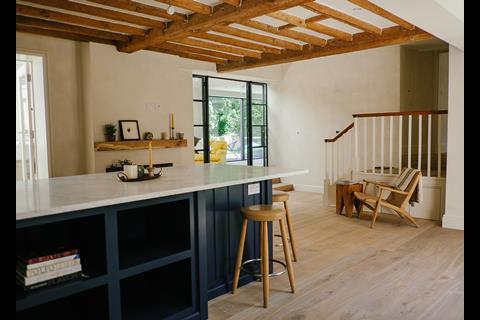

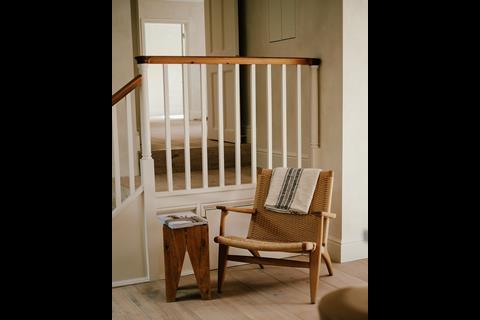
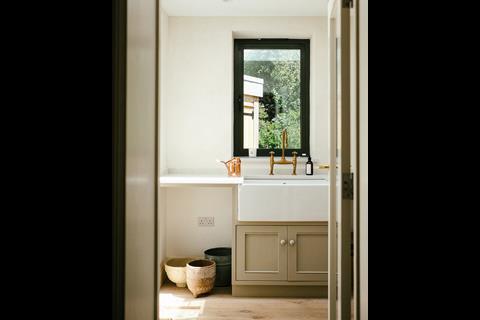
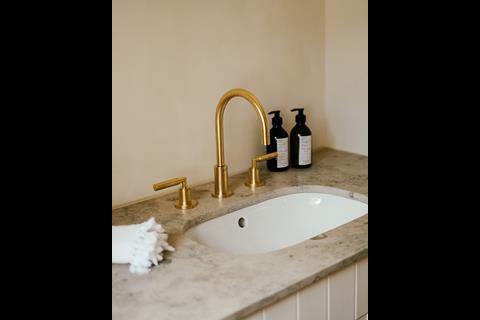
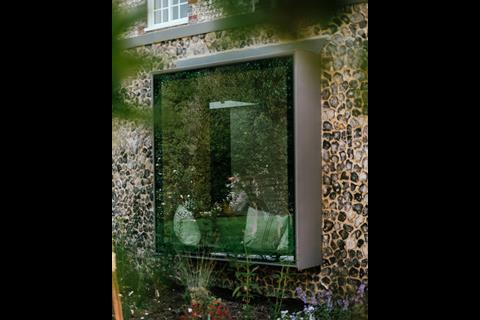
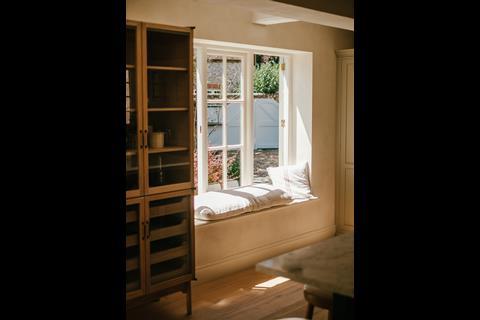
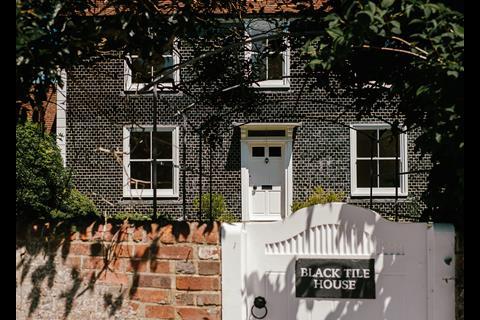
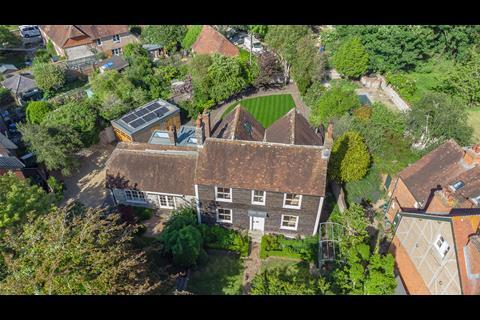







No comments yet