The software offers detailed modelling and analysis, allowing the practice to meet increasing requirements for low-carbon designs
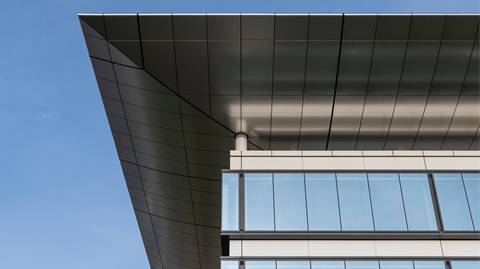
Foster + Partners has turned to technology in an effort to make sustainability the focal point of every project.
With the help of IES-VE software, the firm’s design and engineering teams are creating buildings that meet emissions and energy performance targets, fulfil client briefs and ensure optimal occupant wellbeing and comfort.
Energy and performance analysis is embedded into the design process from the earliest stages, encouraging accurate performance predictions that are backed up by data. This helps to reduce the chance of a performance gap between the predicted energy performance of a building and its actual in-use performance.
Made up of a suite of integrated analysis tools for the design and retrofit of sustainable buildings, the practice claim IES-VE software is fundamental to laying the foundations for a high-performance project.
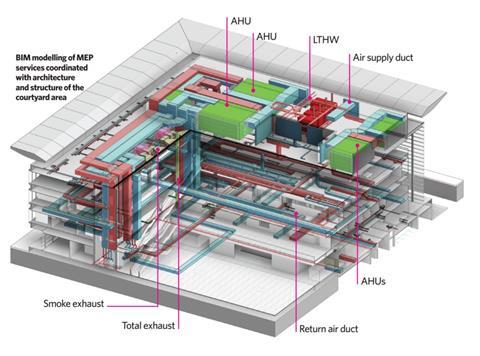
Informing both architectural and mechanical design, the software offers detailed modelling and in-depth analysis, allowing architects, designers and engineers to meet increasing requirements for low-carbon and low-energy design briefs.
The technology can be integrated with other tools to save time and encourage accurate decision-making at every stage of a project.
Advances in computational design and digital fabrication are revolutionising the architecture and construction industries and embracing these technologies can improve the material efficiency of building elements as well as the methods with which they are constructed.
Samson Pavilion, Cleveland, US
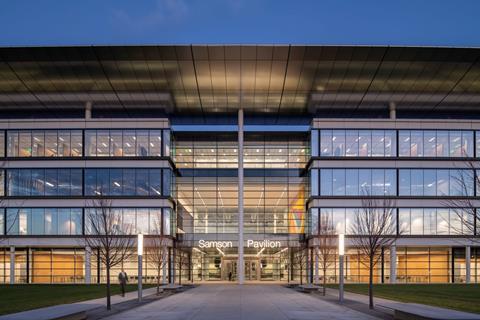
Foster + Partners were commissioned by the Cleveland Clinic to design the Samson Pavilion, a new health pavilion for the campus.
Cleveland’s seasonal variations in temperature, ranging from 35°C in summer to -17°C in winter meant the building’s energy efficiency was particularly important and posed a challenge to the design team.
The team utilised IES-VE to complete the extensive modelling required to ensure the building could be energy efficient, as well as maximising thermal comfort through a range of building functions and adaptable spaces.
The approach proved successful in operation as HVAC systems have been able to adapt to graduation ceremonies, Presidential debates and the creation of a temporary Covid ward.
With the project targeting LEED Gold Standard, the energy credits had to be accurately estimated from the outset. Energy models were updated and performance criteria validated at each design stage and when any significant changes were put forward.
Foster + Partners’ environmental engineering team used IES-VE to benchmark the project against building standards in the United States, ASHRAE 90.1 for energy performance and ASHRAE 55 for thermal comfort performance.


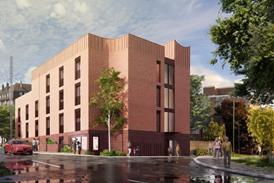
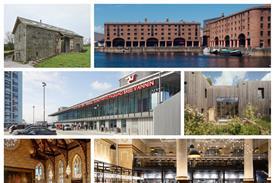
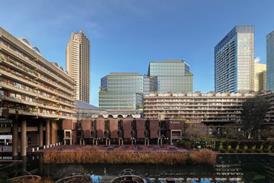
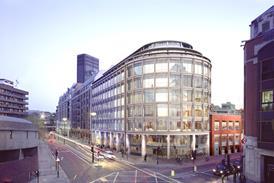



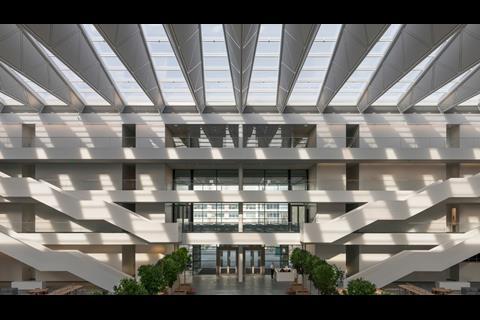
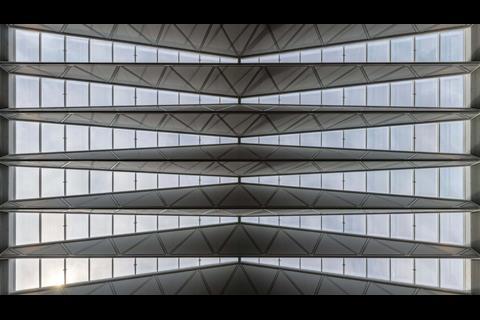






![Tarmac launches CEVO Asphalts Carbon Calculator for instant data on embodied carbon of asphalt mixes 02[87].jpg](https://d3rcx32iafnn0o.cloudfront.net/Pictures/100x67/9/7/6/2023976_tarmaclaunchescevoasphaltscarboncalculatorforinstantdataonembodiedcarbonofasphaltmixes0287.jpg_435882.jpg)
No comments yet