From the Comyn Ching Triangle to the MI6 building at Vauxhall Cross, Sir Terry Farrell’s projects challenged modernist orthodoxy and reshaped how architects thought about the city. Ben Flatman reflects on the influence and legacy of one of Britain’s most distinctive thinkers on urbanism
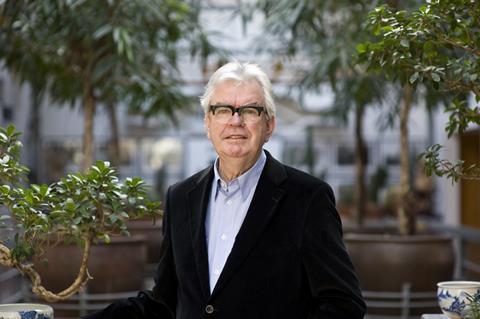
Sir Terry Farrell, who has died aged 87, fits slightly awkwardly into the history of late 20th-century British architecture. His early career was closely entwined with that of Nicholas Grimshaw, with whom he was in partnership from the mid-1960s until 1980. The Farrell/Grimshaw practice was known and highly regarded for its high-tech, systematised approach to design and construction. Grimshaw was fascinated by boats and many of their projects were replete with maritime allusions.
It became clear by the late 1970s that Farrell and Grimshaw’s interests were diverging, at a time when modernism was – with the exception of high tech – seemingly increasingly adrift. Postmodernism, especially after the famous 1980 Venice Architectural Biennale, was on the rise.
The split between Grimshaw and Farrell marked a key moment in the British architectural scene. There is a strange symmetry in Farrell’s death coming just weeks after that of his former partner Grimshaw, the two architects’ careers together mapping out much of the story of British architecture in the late 20th century.
Farrell was already working on 19 Lansdowne Walk in Holland Park for Charles and Maggie Jencks when he split with Grimshaw. That project – now grade I listed – represented an outpouring of historic references and symbolism.
It was as though the straightjacket of taste and modernist purity had been removed, allowing an explosion of ideas. Suppressed historical references returned, but also the sheer joy of architectural invention unencumbered by “less is more” and the modernist insistence on structural and aesthetic “honesty”.
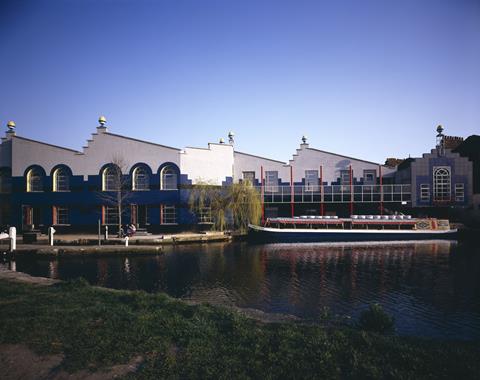
Although he resisted categorisation as a postmodernist, Farrell’s key works are inescapably linked to the ideas, symbolism and aesthetic quirks of the movement. His studios for TV-am in Camden, a brilliant and playful reuse of a former car showroom, captured the public imagination. Always assumed to be a short-lived project, it arguably came to symbolise the cultural and political moment.
There was at the time – and still is today – a strong line drawn by many critics between postmodernism and the political atmosphere of the 1980s, with Thatcherism and Reaganite economics in the ascendant. For those who clung to the dubious idea of modernism as a leftwing project, postmodernism seemed connected to a reactionary lurch to the right, towards tradition, elitism and market economics.
The truth was more complex and perhaps more prosaic. Farrell, like many of his contemporaries, found modernism not only stale and repressive, but misguided and destructive, particularly in its attitudes to the city. He had spent a formative period at the University of Pennsylvania, where the ideas of Jane Jacobs and Robert Venturi were highly influential.
Farrell came to believe that historic environments needed conserving, and that contemporary architecture was more sustainable and interesting when it engaged with and responded to existing context. This meant not only reusing existing structures, but also referencing and engaging with historic styles and typologies.
Not least, Farrell recognised that architects in the past sometimes better understood how people used and interacted with buildings and how buildings interacted with the city. They addressed streets, corners and the formal language of a building’s facade with an interest in hierarchy, proportion and the way that buildings terminate.
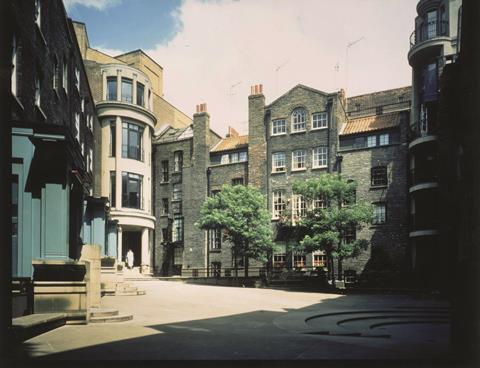
It was his fascination with the city, urbanism and planning that perhaps formed his most significant and lasting contribution. His practice’s work on the Comyn Ching Triangle in Covent Garden, carried out between 1978 and 1988, is considered a key exemplar of creative conservation.
The scheme restored 25 early 18th-century houses, inserted three new corner buildings, and created the new public square of Ching Court. Critics praised it as a painstaking piece of urban embroidery, a break from the wholesale demolition and redevelopment that had threatened Covent Garden in the 1970s. It won a Civic Trust Award in 1985 and has since been partly listed at grade II.
Farrell also produced the first iteration of the Brindleyplace masterplan in Birmingham, later revised by John Chatwin. Often forgotten today is the fact that Brindleyplace was a direct precursor to the King’s Cross masterplan, embracing traditional urbanism with a clear street plan, public squares, trees and engaged ground floors. It integrated existing structures, including John Henry Chamberlain’s Oozells Street School, which became the Ikon Gallery.
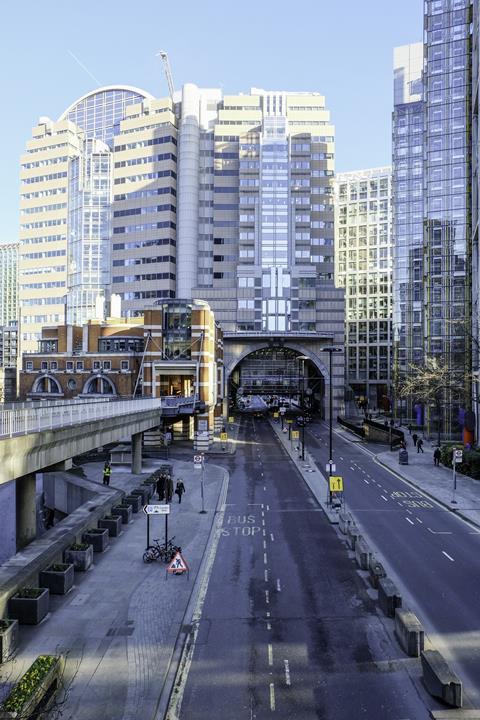
His architecture of the 1980s and early 1990s was often instantly recognisable for its oversized curved pediments and a playful mash-up of art deco and jukebox aesthetics. Alban Gate on London Wall, completed in 1992, was essentially a modernist tower in postmodern fancy dress, but perhaps a more engaging response to density and height than many of the City’s later high-rises. It was valued enough for the Twentieth Century Society to campaign, so far unsuccessfully, for it to be listed.
Embankment Place, above Charing Cross station, completed in 1990, was more successful in responding to its context. Despite the dismal impact on the platforms beneath, the building engaged with the row of Portland stone offices and hotels along the Thames, contributing positively to the cityscape. These were buildings that sought to give something back to the city, embracing their height and role in the skyline in a way that modernists often ignored.
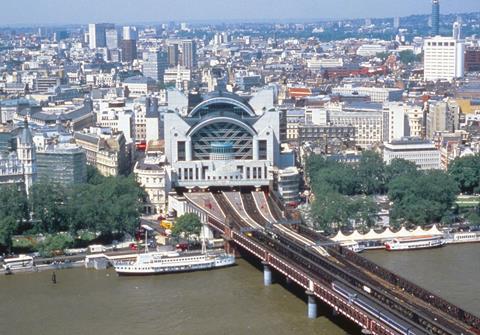
For a generation of architects educated in the 1980s and 1990s, Farrell pointed to ways of designing that extended beyond the red line of the site and sought to engage with, provoke and animate the surrounding city.
In 2013 the coalition government asked him to lead a review of architecture and the built environment. The Farrell Review, published in 2014, set out 60 recommendations covering education, planning, policy and public engagement. Its themes included design literacy, place-based planning, the proposal for an Urban Room in every town and city, and stronger recognition of the value of heritage.
The review was well intentioned and widely praised, but ultimately failed to have much lasting impact. The abolition of CABE had left no vehicle for implementing its recommendations, and the subsequent attempt to create the Office for Place was cut short before it had even started work.
The political failures of the past 15 years have underlined the futility of such vindictive acts of destruction, with each new administration seeking to dismantle the work of its predecessors rather than build on them. CABE’s fate remains one of the most short-sighted examples.
Farrell himself helped to establish the Farrell Centre in Newcastle, which opened in 2023 to house his archives and provide a place for debate about the built environment. It embodied his belief that every city should have such a space for learning and civic engagement.
His practice, Farrells, expanded internationally with studios in London, Hong Kong and Shanghai, producing a wide range of commercial buildings, masterplans and transport projects. In Hong Kong the practice worked on major schemes such as West Kowloon Station, as well as two of the world’s largest railway stations in China and the KK100 tower in Shenzhen. The firm grew without a fixed house style, reflecting Farrell’s belief that architecture should always respond to its context.
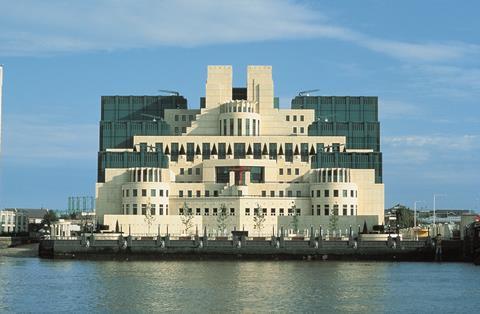
One of Farrell’s most famous projects, Vauxhall Cross, was originally designed as a speculative office building before being taken on by the Secret Intelligence Service. The James Bond films happily embraced it as the not so fictional location of MI6. The wisdom of SIS choosing such a highly recognisable building seemed to align with Bond’s own not so inconspicuous approach to spying.
He was frequently described as a maverick and non-conformist, often at odds with the architectural establishment. He relished the role, championing adaptation and conversion as creative alternatives to demolition, and successfully opposing schemes such as Renzo Piano’s proposed Paddington “pencil”. He argued consistently for responsive and responsible large-scale projects that engaged with their surroundings.
Farrell was knighted in 2001 and received numerous honours, including the RTPI Gold Medal in 2017, one of the institute’s highest awards, recognising his unique contribution as an architect-planner. British architects are perhaps legitimately sometimes criticised for their failure to see beyond the site line and for treating buildings as internal monologues rather than as part of an ongoing conversation with the wider city. Farrell’s work, in contrast, consistently sought to open up that dialogue, embedding new projects within their surroundings and making urbanism central to architectural practice.
Farrell’s own embrace of a stylistically diverse architecture and an approach to urbanism that shunned dogma and embraced complexity is now finding renewed resonance with younger architects. His legacy is huge, not only in the buildings and masterplans he created, but in the values he championed: conservation, context, adaptability and civic engagement.
>> Also read: Terry Farrell dies aged 87
>> Also read: ‘A real gentleman’: built environment leaders pay tribute to Terry Farrell following death at 87
>> Also read: Nicholas Grimshaw and the optimism of British high tech









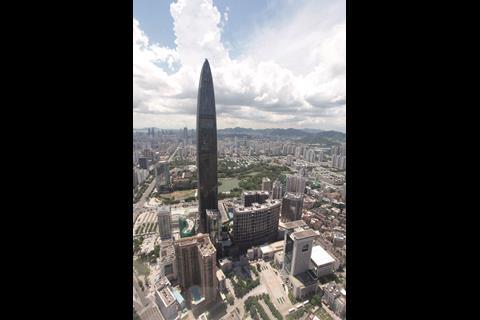
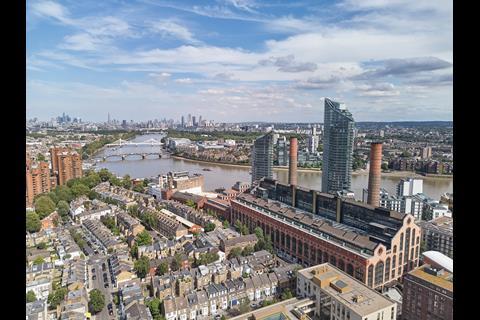
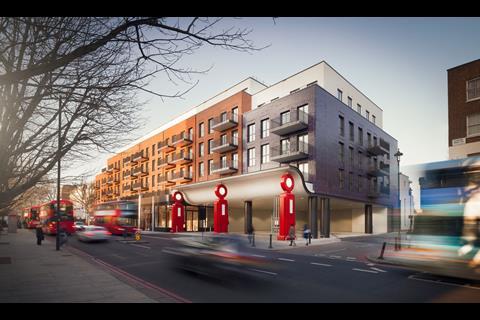
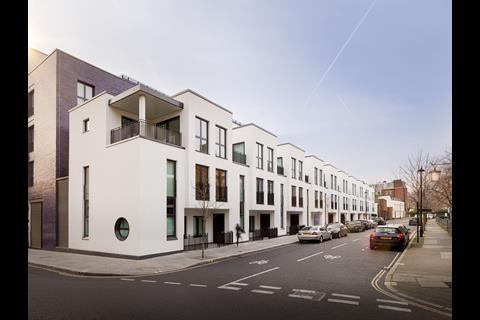
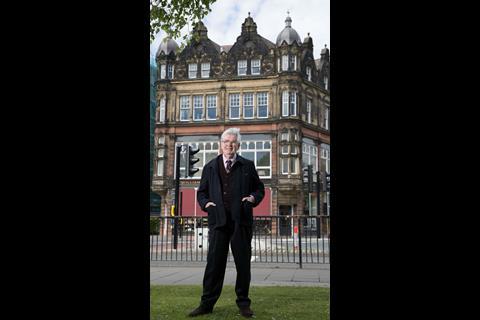







1 Readers' comment