In a series celebrating BD’s Architect of the Year Awards finalists, we look at the Education Architect shortlist
Earlier this year BD announced all the architects who made it on to the shortlists for our prestigious annual Architect of the Year Awards.
Now we are shining the spotlight on each category in turn and publishing a selection of the images that impressed the judges.
This year’s judges include: Jo Bacon, partner, Allies & Morrison; Murray Kerr, director, Denizen Works; Dav Bansal, partner, Howells; Kay Hughes, design director HS2; Peter Caplehorn, chief executive, Construction Products Association; Peter Fisher, director, Bennetts Associates; Anna Hollyman, Senior Sustainability Advisor, UK Green Building Council; Marta Galinanes Garcia, director, AKTII; Darryl Chen, partner, Hawkins\Brown; Lee Higson, director, Eric Parry Architects; Maria Joao Reis, senior associate, Maccreanor Lavington
Today’s shortlist is Education Architect of the Year Award.
Hollaway Studio
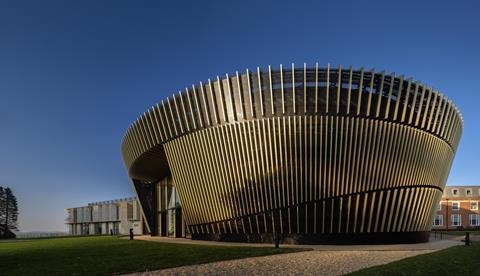
The London and Hythe practice’s entry comprises two projects for independent schools in Kent. At Benenden School, it has completed a music school including the 750-seater timber-framed Centenary Hall, plus a recital space and further music facilities. Construction is underway on a £4.1million performing arts centre at Bethany School in the Weald of Kent. The new building provides spaces to suit single occupants through to orchestral events.
IID Architects
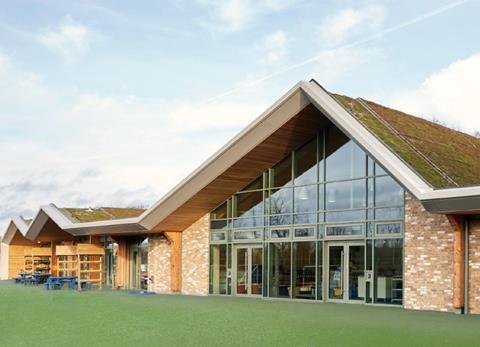
The London practice’s £7.4million sixth form centre and hall at Wimbledon High School hall, completes a five year series of interventions. In Nottingham, a £2.1million extension to the sports hall at the Nottingham Girls’ High School is designed to significantly improve the girls’ experience of sport. IID’s entry also includes a Pre-Prep building at Haberdashers’ Boy’s School, Elstree, and an ongoing sports centre extension at Notre Dame School, Cobham.
Lee Evans Partnership
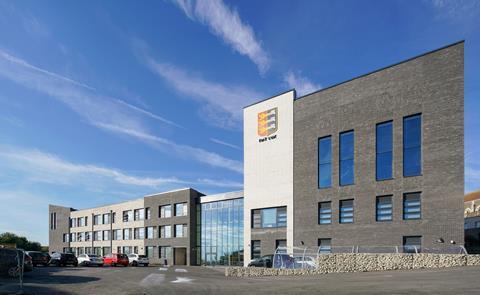
The Canterbury practice has submitted two Kent projects in its shortlisted entry. In Dover, it completed a £22million rebuild of Dover Grammar School for Boys. Teaching spaces face onto either a protected south-facing courtyard or east towards views of Dover Castle, the Port and the Channel. At Ebbsfleet Garden City, the practice is leading the design of the £90million Alkerden Education Hub, due for completion in 2025.
Levitt Bernstein
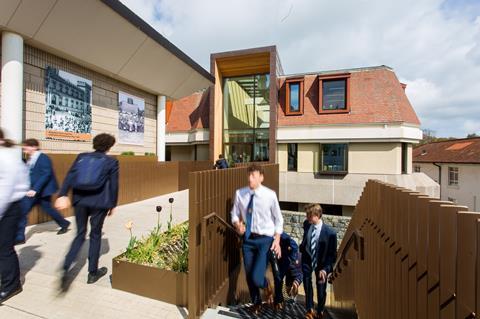
Levitt Bernstein’s entry is diverse both in region and scale. In the Channel Islands, it has repurposed an office building into the Perrot Court learning facility at Elizabeth College in St Peter Port, Guernsey.
In Wales, the practice has started construction on £9.6million estate restructure of Haberdashers’ Monmouth School. And in London, Levitt Bernstein completed a £125,000 upgrade of the entrance hub at the Grade II listed Blackheath Prep.
NVB Architects
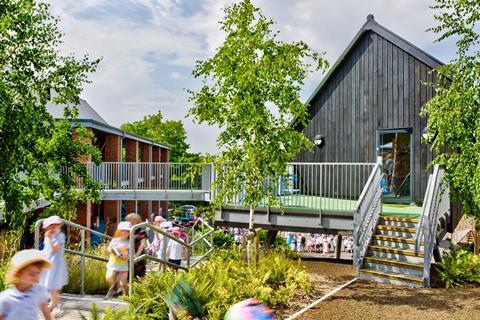
NVB Architects entry includes its research into an Aspirational Model for Primary Schools, which proposes combining school facilities with accessible residential accommodation. The research has informed a proposal currently in for planning. Completed projects comprise new academic hubs at Haberdashers’ Boys’ School and Aldenham Prep School, both in Elstree, and a £1.5million new teaching block at Wootton Bassett Infants’ School in Wiltshire.
Perkins&Will
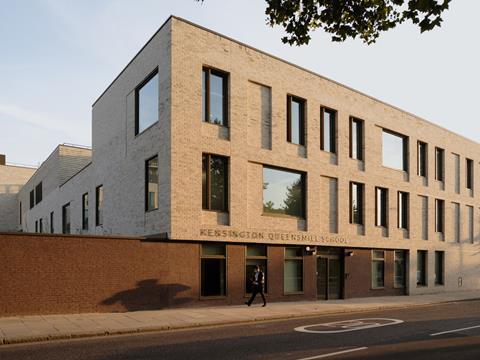
Two projects for the Royal Borough of Kensington and Chelsea are featured in Perkins&Will’s entry. Grenfell Early Years Nursery, a part refurbishment, part new build, provides a new home for a nursery previously located within the Grenfell Tower. In North Kensington, the practice completed a building for Barlby Primary School and Kensington Queensmill School. The entry is completed by School 360 on Sugar House Island in east London.
van Heyningen & Haward
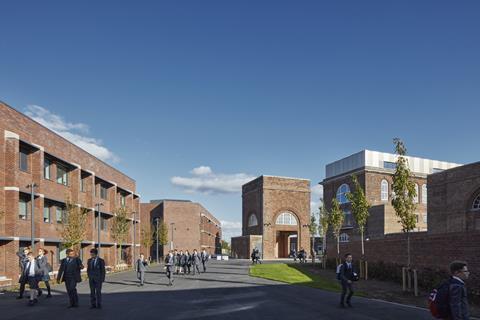
Houlton, a new community in Rugby, is the location of two of the projects submitted by van Heyningen & Haward. Houlton School, a 1260-pupil secondary school, is an adaptation of a former radio transmitter station while St Gabriel’s CoE Academy primary was the first school to open in Houlton. The entry also features the proposed Waterbeach Barracks Primary School in Cambridgeshire, which will generate 80% of its energy demands.
vPPR Architects
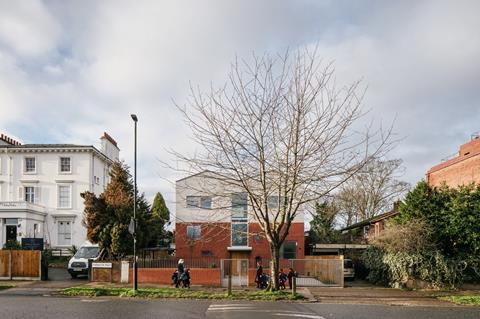
The women-led practice has submitted three London education projects spanning new build, fit-out and historic buildings. At White House School in Lambeth, Modern Methods of Construction were used for the new early years building. Bold colours and geometric shapes feature in the fit-out of Two Hands Preschool in Hammersmith. At Alleyn’s School in Dulwich, a refurbishment of the historic art rooms increased usable space by 30%.
Postscript
The Architect of the Year Awards are on Tuesday 17th October 2023 at The Brewery, 52 Chiswell Street, London, EC1Y 4SA.
Book your place here.



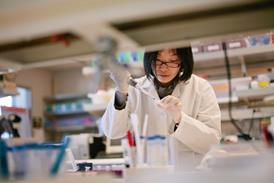












No comments yet