Project provides 46 classrooms, new drama facilities and offices
NVB Architects has completed a new academic hub and drama facilities at The Haberdashers’ Boys’ School in Elstree, Hertfordshire.
The Bath-based practice secured the project through a design competition held by the three-hundred-year-old boys’ school, competing against Allies and Morrison, BDP, Cube Design, and Rundell Associates.
The 5,000sq m development is part of an ongoing phased masterplan. Comprising 46 modern classrooms and a new drama studio, the two new buildings complete a corner of an existing quad, featuring a landscaped courtyard and hub designed to offer an inclusive learning environment.
The school aimed to enhance teaching provision by incorporating contemporary classrooms with technology, natural light, and ventilation. New offices were also part of the requirements.
James McGillivray, of NVB Architects said: “This project shows that twenty first century learning facilities need not be compromised by sensitive heritage settings, indeed they can complement one another.
“The academic hub creates a new focal point on the campus and elevates the surrounding play and social spaces whilst connecting intelligently with neighbouring buildings. We are proud to have delivered a building in partnership with the client team which will sustainably support their learning agenda for years to come.”
The brief required a 21st-century teaching environment that harmonised with the Grade II*-listed house and listed parkland. NVB collaborated extensively with Historic England to find an appropriate solution, seeking to achieve a design that complemented the heritage buildings without overshadowing them.
The landscape strategy involved integrating new landscaped spaces with the proposed buildings while maintaining and restoring aspects of the historic landscape, guided by site surveys and historic photographs.
Collaborating closely with the school leadership, NVB incorporated insights from two staff members conducting post-graduate research on learning environments. The resulting academic hub features classrooms and indoor and outdoor social spaces.
Muted and calm hues in natural materials, such as exposed concrete, natural stone, and timber, were chosen based on research indicating their contribution to creating calming learning environments. Large floor-to-ceiling windows seek to optimise natural light for improved alertness.
The new drama facility, housed in a second block, includes a double-height teaching and performance space, also serving as the backstage area for the main school theatre in the adjacent building. The upper balcony serves as a wide circulation area for school functions and exhibitions, equipped with a kitchenette and academic offices.





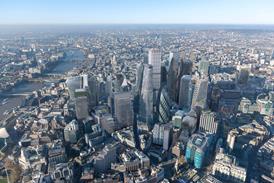



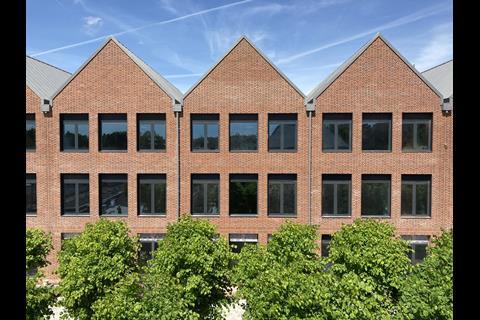
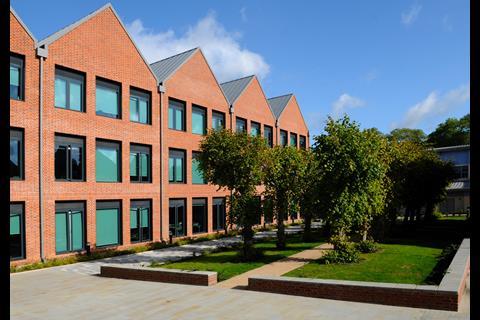
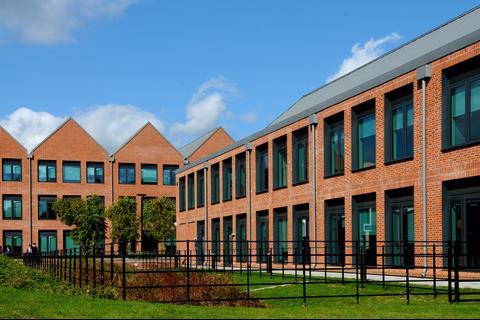
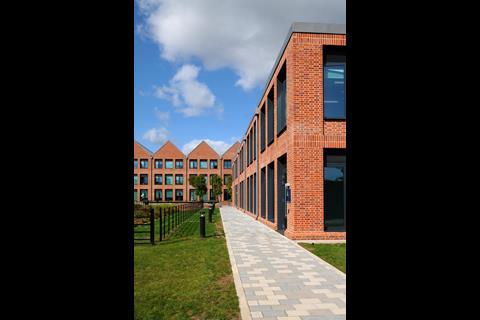
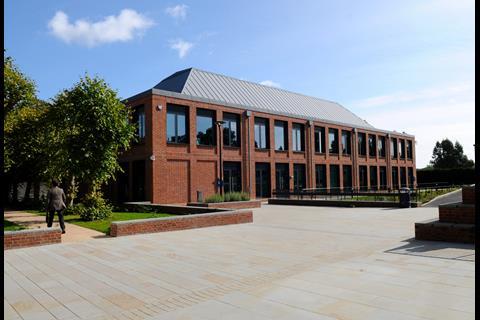
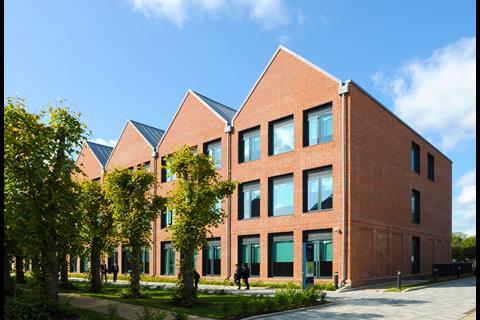
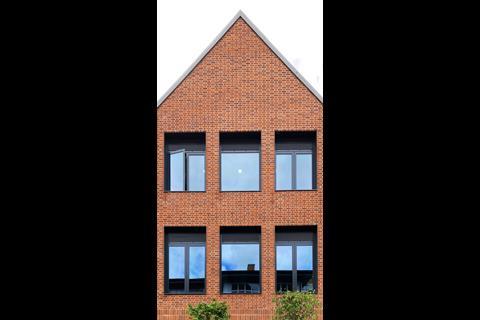
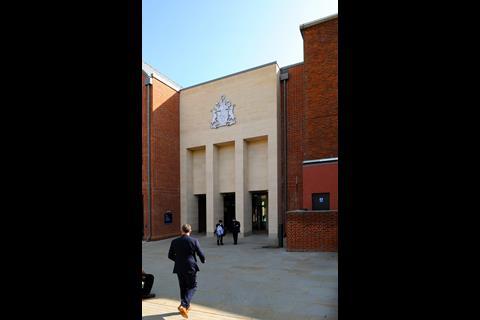
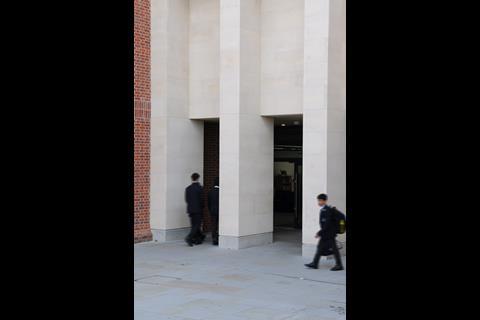
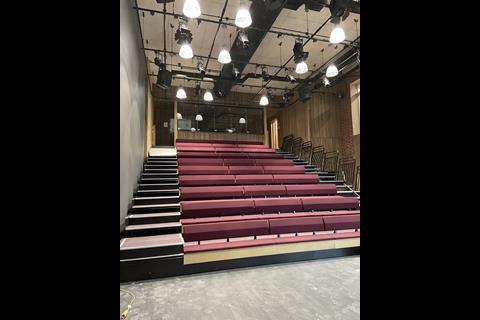
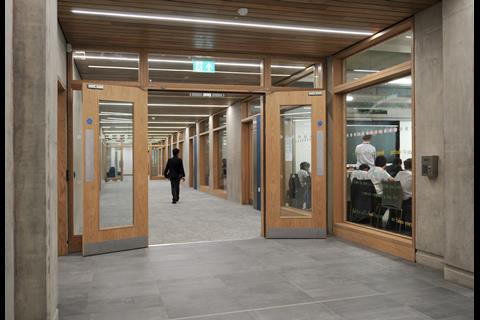
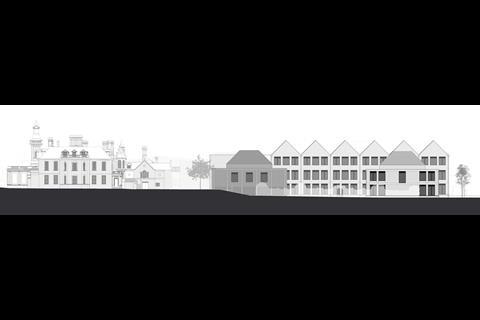
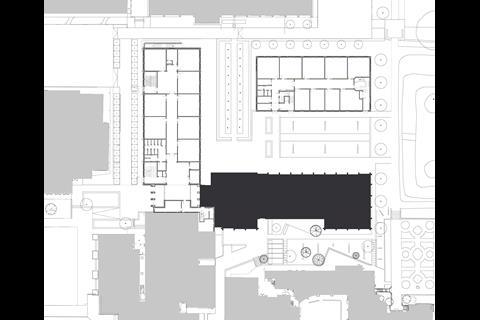
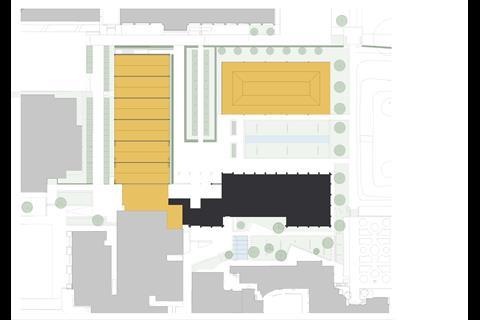







No comments yet