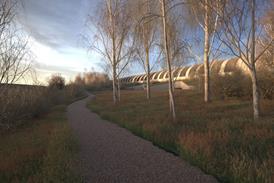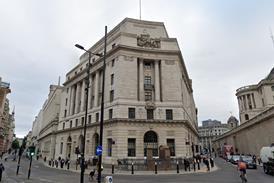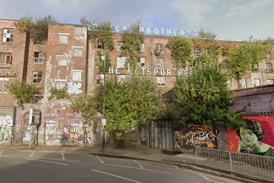Structures – Page 4
-
 Inspirations
InspirationsJane Kennedy’s inspiration: Manchester Town Hall
The Purcell partner on a building that had a guiding influence at the start of her career and has continued to delight ever since
-
 News
NewsPLP wins competition to design 140m timber tower
€160m Tree House project will be Holland’s tallest hybrid structure
-
 News
NewsChris Dyson selected to design arts centre
Off-site construction will be speed up delivery of new Harrow Arts Centre
-
 News
NewsPurcell lodges £305m Manchester Town Hall plans
Huge refurb scheme includes restoration work and facilities upgrades at grade I-listed gothic-style gem
-
 Building Study
Building StudyBuilding Study: Auckland Tower, County Durham, by Niall McLaughlin
The architect has given Auckland Castle a timber tower resembling a siege engine – but while it’s a permanent fixture there’s nothing static about it
-
 News
NewsFoundation Architecture set for Southwark green light
Third-sector office plans would replace 1930s industrial building with double-sized block
-
 News
NewsAlan Jones: Why Goldsmith Street is part of a ‘sea-change’
Mikhail Riches’ housing project answers two problems, RIBA president writes in New Statesman
-
 Inspirations
InspirationsMurray Kerr’s inspiration: SESC Pompéia, São Paulo
The Denizen Works director recalls his first visit to the social and cultural centre in a Brazilian barrel factory
-
 News
NewsGrimshaw designs floating modular homes
Stirling Prize finalist teams up with Dutch concrete specialist
-
 Features
FeaturesTed Cullinan: Architect, builder, educator, storyteller
Peter Clegg pays tribute to the visionary architect who eschewed labels and did things his own way
-
 News
NewsChipperfield wins contest to design Berlin tower
Architect ‘was unanimous choice’ in 12-strong contest
-
 Features
FeaturesArchitects should embrace a modular future
The profession ought to be cheering the government’s support for modern methods of construction, not knocking it, argues HTA’s Simon Bayliss
-
 News
NewsArchitects criticise government’s faith in modular future
‘Most modular housing is crude, overscaled and a complete blight’ – Paul Karakusevic
-
 Technical
TechnicalTechnical Study: Stratford Pavilion by Acme
This substantial structure at the Olympic Park had to be built over a DLR tunnel, setting the team major challenges. Ike Ijeh reports
-
 News
News‘Don’t demonise timber-framed buildings’ - architects react to Worcester Park fire
RIBA’s Jane Duncan says south London blaze exposes inadequacy of government’s building reg reforms
-
 Technical
TechnicalTechnical Study: Beaconsfield Mews cohousing, London, by Stolon Studio
Architect-developers Robert and Jessica Barker tell Elizabeth Hopkirk how they are turning community-building on backland sites into a business model
-
 Analysis
AnalysisAnalysis: When will we see wooden skyscrapers?
Timber frames have begun to break into commercial and higher-rise uses thanks to technological breakthroughs. Ike Ijeh speaks to the pioneers
-
 Technical
TechnicalTechnical Study: The Gantry, Here East, London
Hawkins Brown has created a colourful new hub for artists using the open source WikiHouse construction system
-
 Technical
TechnicalTechnical Study: Royal Opera House, London
Stanton Williams’ revamp of the Royal Opera House opens up the building to make it more accessible as a public space
-
 Building Study
Building StudyBuilding Study: V&A Dundee, by Kengo Kuma & Associates
The V A Dundee is the museum’s first venue outside London and could have the potential to rejuvenate the city








