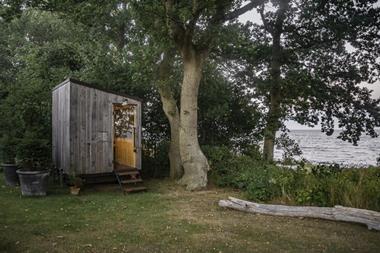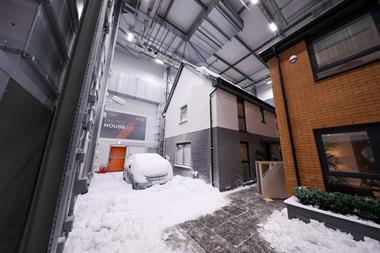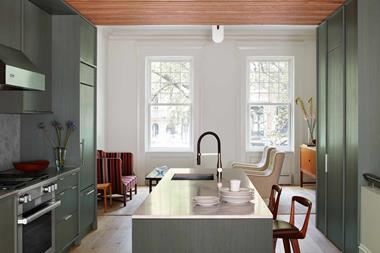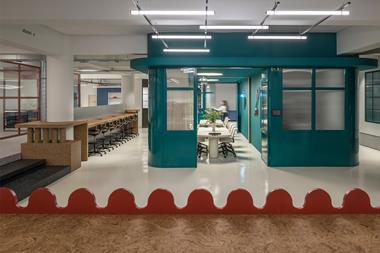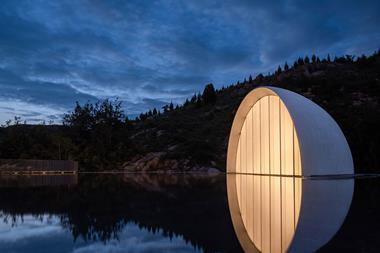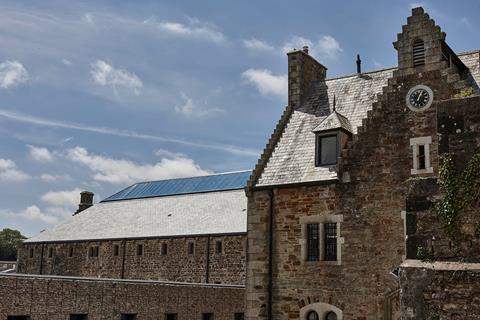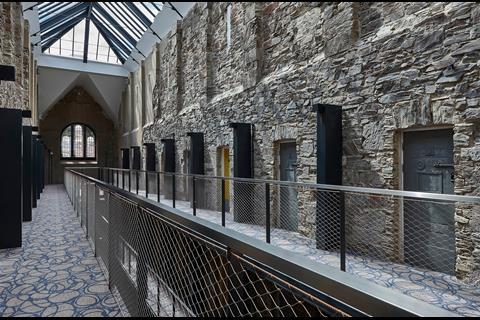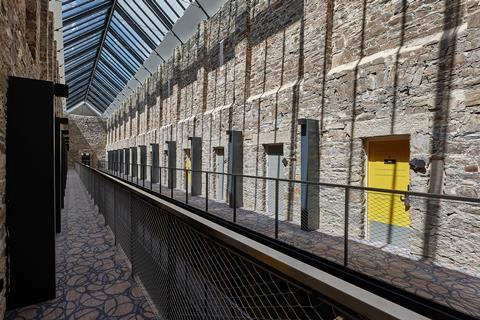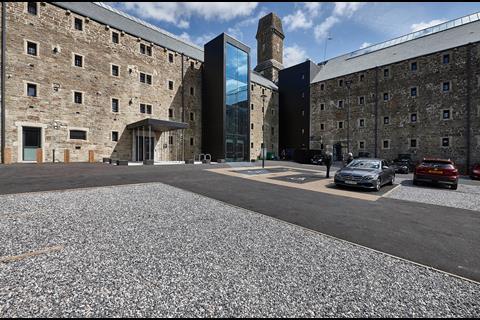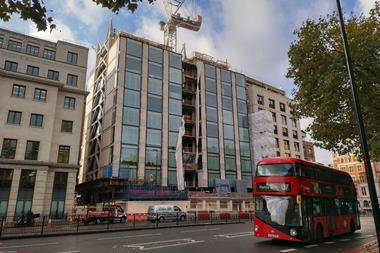All that was left of the powerful-looking Victorian Bodmin Jail in Cornwall, was a ruin without a roof, with vegetation slowly taking over. In 2015, Mallino Development appointed the services of Twelve Architects to undertake an impressive and stunning redevelopment project that turned the jail into an aesthetically impactful hotel.
To deliver the modern comforts hotel guests expect during their stay with ample daylight, fresh air and thermal efficiency required for the sustainable operation of the hotel, a holistic system using VELUX Glazing Panels was designed. It took 214 VELUX Glazing Panels, formerly known as Vitral A98 Glazing, to recapture the feel of the original roof lighting that sat above the two historic wings.
The building is a classic example of Victorian prisons, consisting of two wings that contain prison cells and a central atrium. Connecting the two wings is a tall chimney, often called a tower, that was part of the historic ventilation system.
The floors and roofs in both the prison wings had mostly collapsed but the feeling of incredible height and plentiful light within the atria and the view of the skies and the majestic tower above the walls remained. The intention of the architect was to retain this magical feeling of space and light with as many historical features as possible, whilst introducing a clarity of intervention between the old and the new.
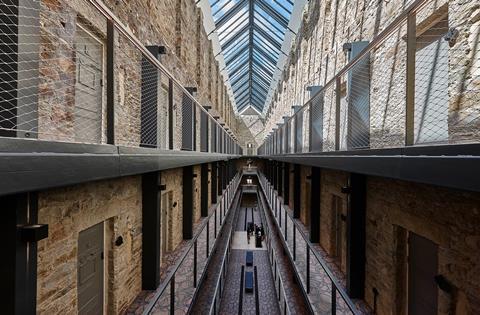
A large rooflight area was envisioned to provide the connection of history, light and space.
The design for the new slate roof contained a large rooflight area and the architects were keen to specify thermally efficient, opening rooflights that would fit into the energy strategy for the new hotel, provide summer comfort ventilation and fulfil the necessary smoke clearance and fire strategy with smoke ventilation.
Importantly, the ideal rooflights crucially needed to resemble the original historic roof windows, complete with thin glazing bars to satisfy the planning requirements and fit within the clear lines of the new design.
VELUX Glazing Panels were the only solution capable of delivering on all requirements. Hannah Baker, lead architect of the project at Twelve Architects explains: “The specified product allowed us to maintain the light and views up to the historic ventilation tower, capturing the atmosphere we were after.”
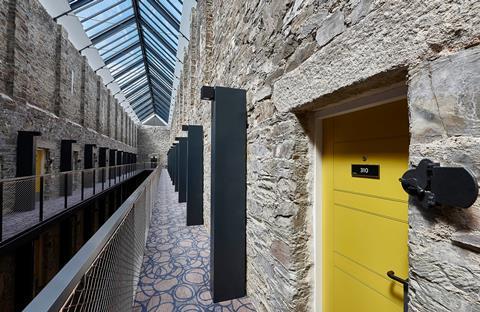
The complex Grade II restoration benefits from the flexibility of daylight and ventilation systems from VELUX Commercial
A system of continuous, 40-degree dual-pitch rooflights was planned for both wings and included a hip-end sloping towards the apex of the side facing away from the ventilation tower.
This required the application of custom-sized glazing panels of various shapes, from traditional rectangular to more unusual triangles. VELUX Glazing Panels have the flexibility to accommodate a variety of shapes and sizes whilst retaining modularity and VELUX Commercial was able to design a roof glazing solution to fit the roof opening and roof design perfectly. The modular nature of the panels afforded a simpler installation, requiring fewer operatives, saving time on-site and helping to deliver the project at lower capital costs.
VELUX Glazing Panels are often specified for historic projects due to their slim frames and shallow profiles resembling the thin glazing bars of Victorian windows. The opening mechanism and motors are embedded in the frame and can be concealed from sight, a feature ideal for refurbishment projects where planning and conservation restrictions would likely limit the application of thicker glazing frames or more visible operating mechanisms.
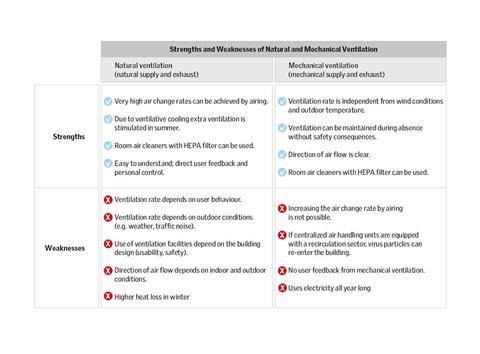
The original ventilation in the jail was set up through basement intakes, with boilers warming the air up which travelled through the structure by convection, an advanced system for the time.
The original plan for The Bodmin Jail Hotel was a system of both mechanical ventilation and natural air-flow through the rooflights. The beautiful clean lines of the slate roof beneath the rooflight installation was disrupted by the protruding vents of the original solution and the mechanical aspect was abandoned.
By designing a ventilation module within every four roof panels of the VELUX Glazing Panel solution, the natural ventilation provided by the modules was sufficient to provide the necessary fire and smoke clearance strategy for the building. The hotel guests would benefit from comfort ventilation during warmer months, enhanced thermal comfort throughout the year and the energy demand of the building was improved.
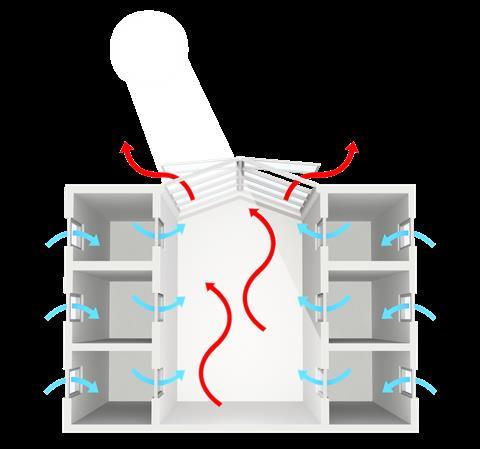
Sustainable VELUX Commercial rooflights help create a healthy and welcoming atmosphere at Bodmin Jail Hotel
Daylight and fresh air provision affect various aspects of hotel operation. Apart from the aesthetics, the practical areas that command the most attention are occupant comfort and energy efficiency as they are connected with financial outcomes of any leisure operation. Natural light is a free resource with huge benefits to both guests and employees and the value of daylight in buildings is reflected in BS EN 17037 (2018).
In newly built projects the building design can be focused on maximising available daylight, this is slightly more complex in restoration projects, but considerable savings can still be achieved. Hotel News Resource quotes: “Good daylighting design could save from 15 to 75% of the energy used for electric lighting in a hotel building”.
The origin of the building as a jail limited the amount of daylight in the singular cells. The rooms in the new Bodmin Hotel were created by combining three of the original prison cells. Through this combination, a feeling of balance between light and space was achieved in the rooms.
The areas in a hotel that require the largest lighting resources are communal spaces that need to be lit and ventilated throughout the day. Here the original Victorian set-up of a large atrium with walkways around to access the cells meant borrowing daylight from above whilst using effective natural ventilation VELUX Glazing Panels can offer, was the ideal solution.
If you would like to discuss how VELUX Glazing Panels can be customised to deliver daylight for your project or find out more about the benefits of VELUX Commercial glazing solutions, please contact us.









