The design includes a stepped brick extension and a double height atrium to create a warm, modern family home
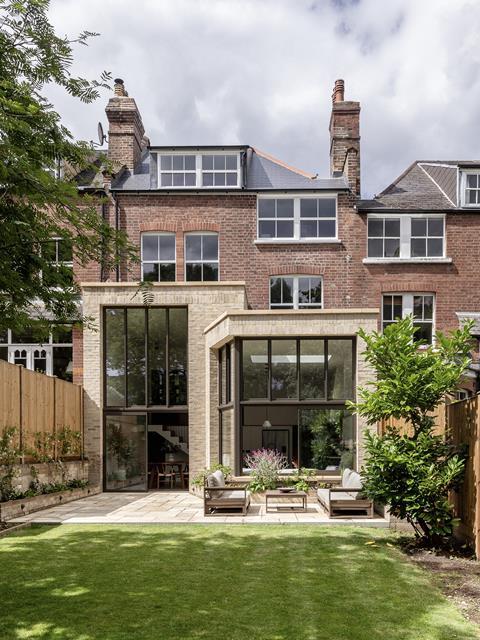
Set within the Highgate Conservation Area of north London, a five-storey Edwardian terraced house has been refurbished by Emil Eve Architects.
The London-based practice was briefed to revive the tired terraced house into a warm, open plan, polished family home for a young couple and their two children.
Set on a sloped hillside, Highgate House previously consisted of a stepped level arrangement of smaller, separate rooms typical to houses of the era. The cellular floor plan required occupants to travel a confusing route up and down multiple stairs over varying floors to reach the expansive, sprawling rear garden, a design flaw that the team immediately looked to rectify.
The design included the creation of a double-height atrium to open up vertical connections and allow light and views to unfold throughout the home.
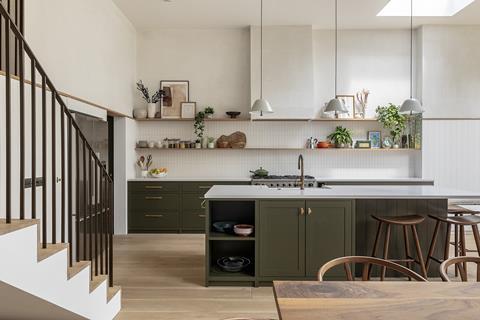
The property’s five storeys have been utilised to deliver a subtly zoned floor plan with areas for both parents and children to work, rest, and play.
At entry, visitors are greeted by a hallway complete with traditional detailing leading past a sitting room. A sliding door reveals the atrium extension, with many guests remarking on the tardis-like experience of entering such a bright and open space tucked within the traditional London home.
The team have balanced the overhead volume of the new extension with tactile materials to create a warm and inviting atmosphere. A timber datum line extends from the ground floor plane, wrapping around the new living space, and is integrated as open plan kitchen shelving. This line marks the pre-existing ground floor level, bordering vertical timber battening that anchors and gently grounds the space.
Lime plaster gives a natural finish to the space, which draws light through overhead glazing and wide sections of glazing at the rear.
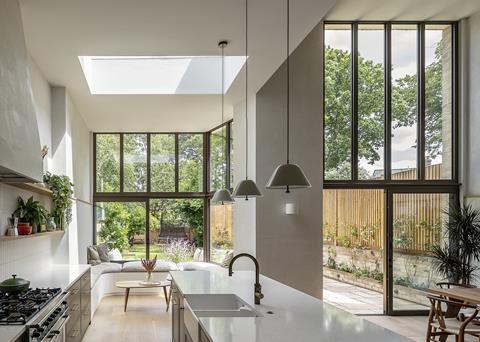
The new lower ground floor opens onto a new patio and landscaped garden, bordered by brick planter beds that blend into the structure. The brick extension appears as two volumes when viewed from the garden, a tall rectangular structure contrasted by a geometric extruded form reminiscent of the previously existing rear bay windows.
Upstairs, new openings to the original staircase, now topped with a large roof-light, bring light into the deepest part of the home. On the first floor is a primary bedroom and bathroom suite, dressing room and office. A playroom, family bathroom and two children’s bedrooms occupy the second floor, with a reclaimed attic volume retained as a secret cubby hideout.
Wide plank oak flooring offers a warm footing against soft white tones in the social spaces, with rich greens and pale, natural pinks gradually introduced as one moves up the home.
The practice and its clients shared a vision from the outset for a natural, timeless home for a young family to grow into, creating a considered example of a London terrace transformation.
Emma Perkin, director at Emil Eve Architects, said: “The idea of using vertical connections and double-height space is at the centre of this home, which has been enlivened and elevated with key architectural ideas across volume, light and movement. Our clients had an exciting vision and we have been delighted to help them execute.”
Project details
Architect Emil Eve Architects
Interior design Emil Eve Architects
Structural engineer Price & Myers
Main contractor Evoke Projects Ltd
M+E advisor Inspired Dwellings (Lighting + Audio)
Approved inspector Quadrant Building Control
Lighting Dyke and Dean, Lampsy, Astro, Dowsing + Reynolds, Flos
Kitchen Evoke
Flooring Havwoods
Glazing ID Systems
Timber joinery Evoke Project Ltd
Tiling Parkside, Mandarin Stone
Concrete sink Kast


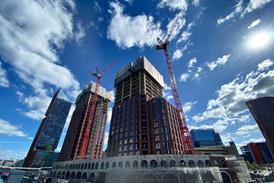
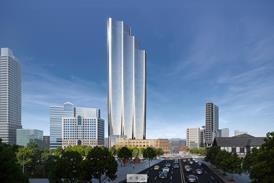
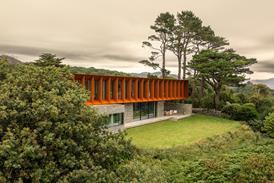




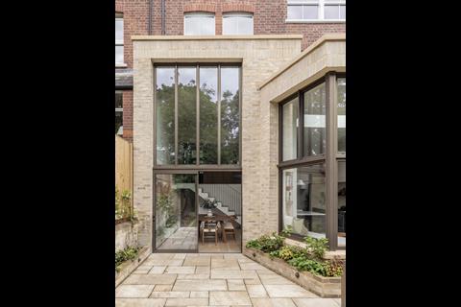
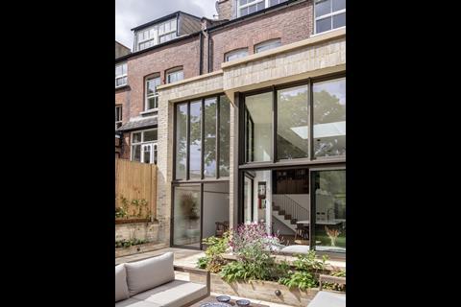
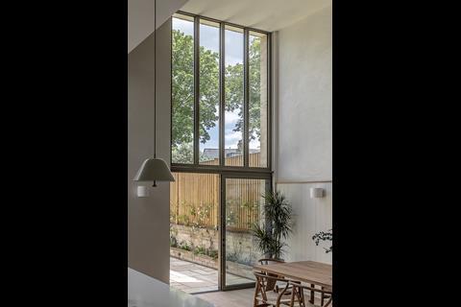
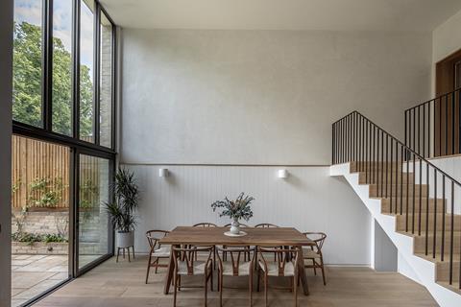
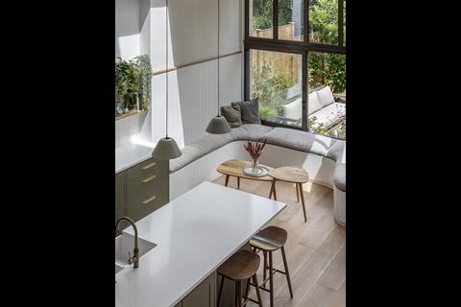
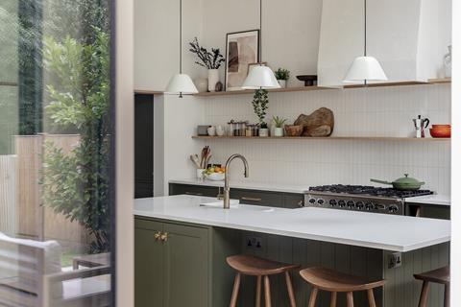
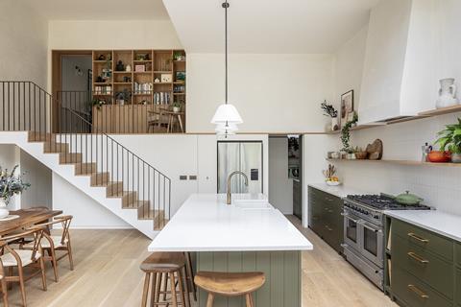
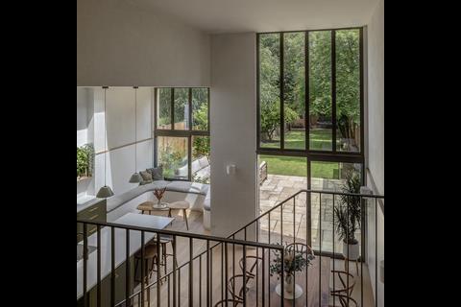
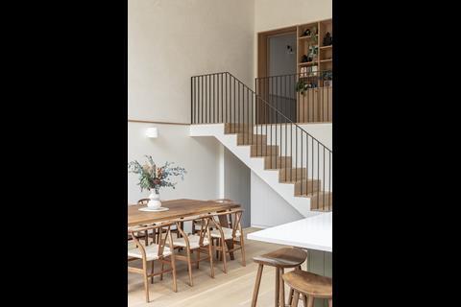
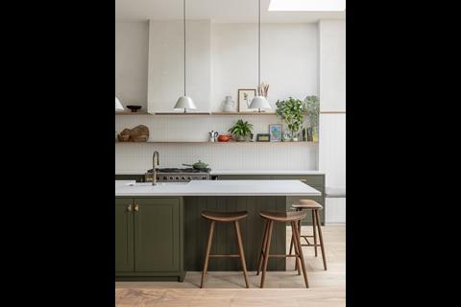
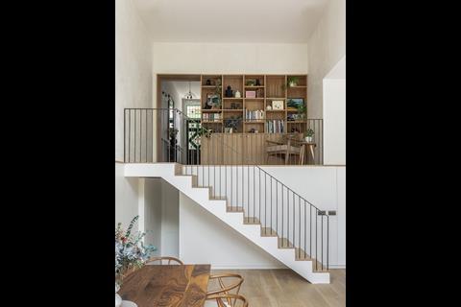
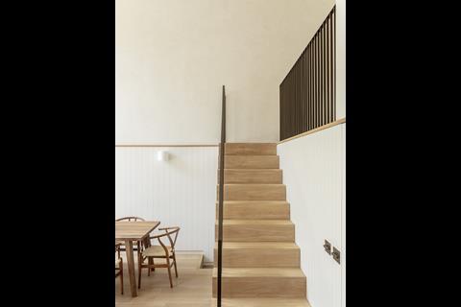
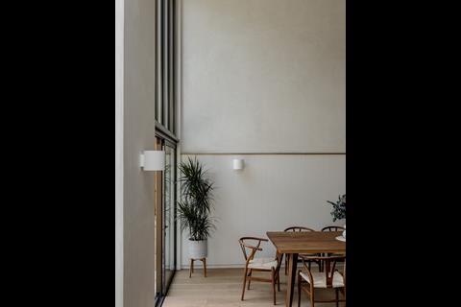
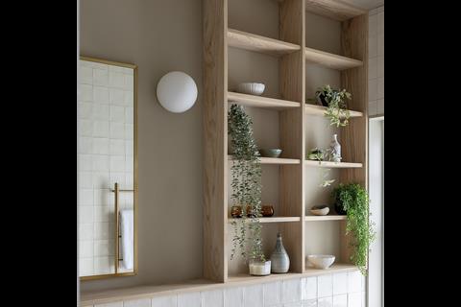
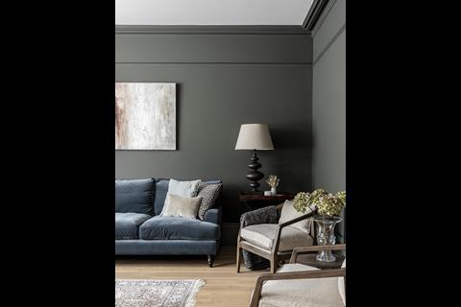
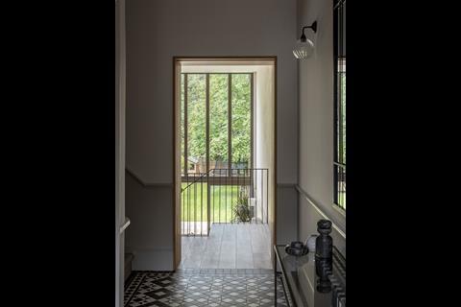
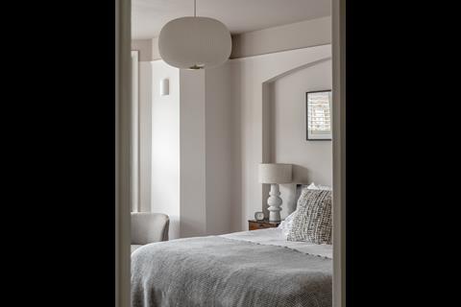
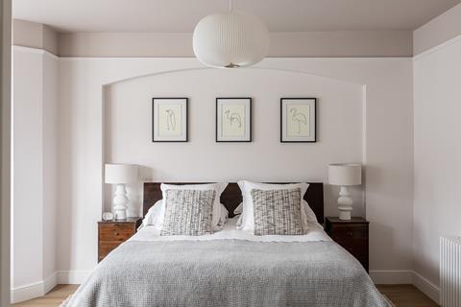
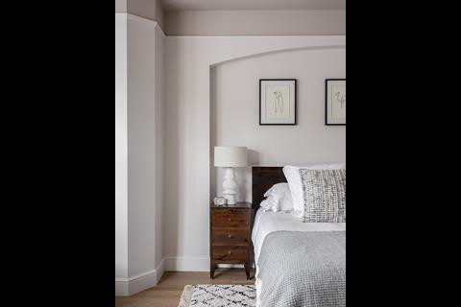
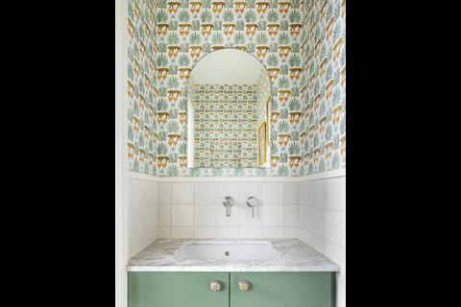
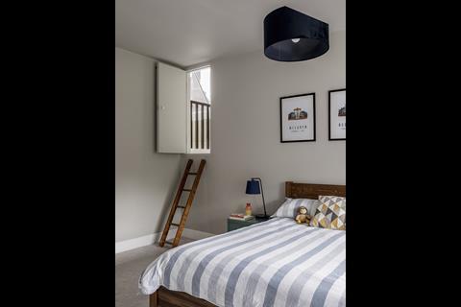
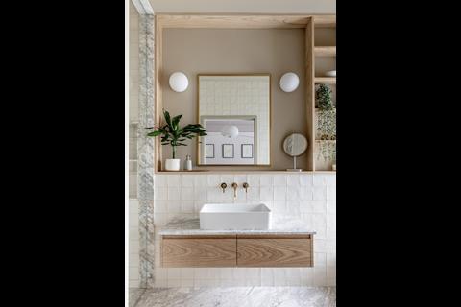
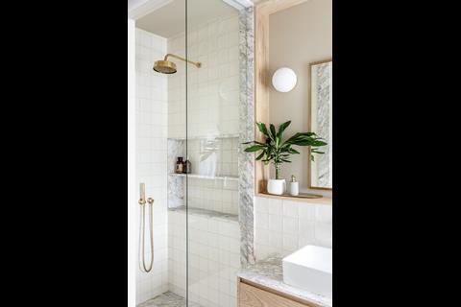
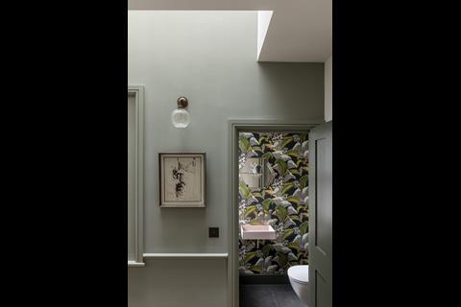




No comments yet